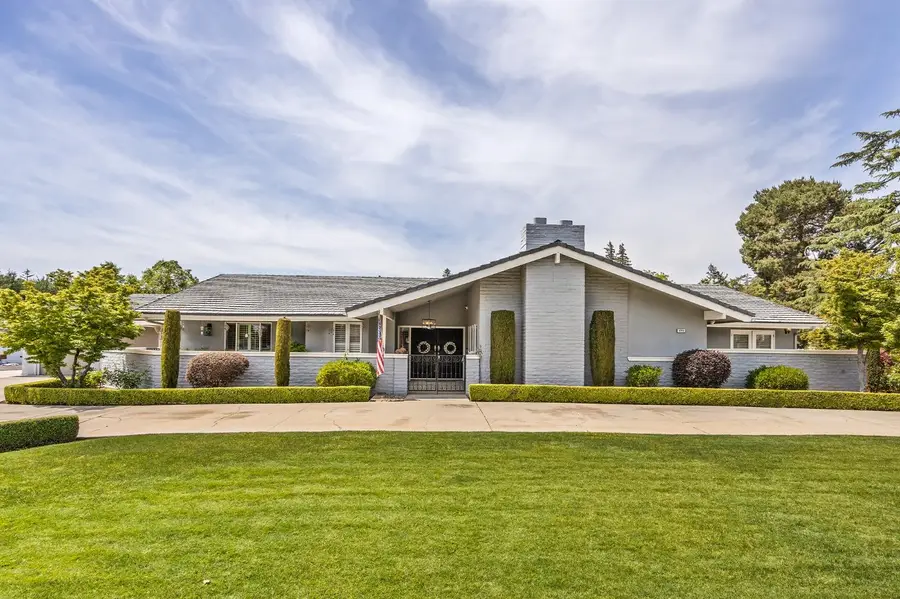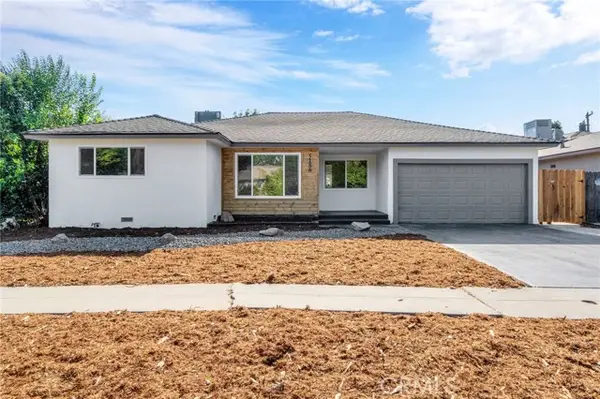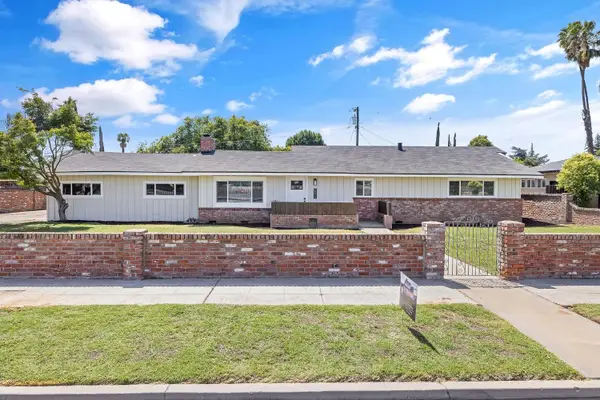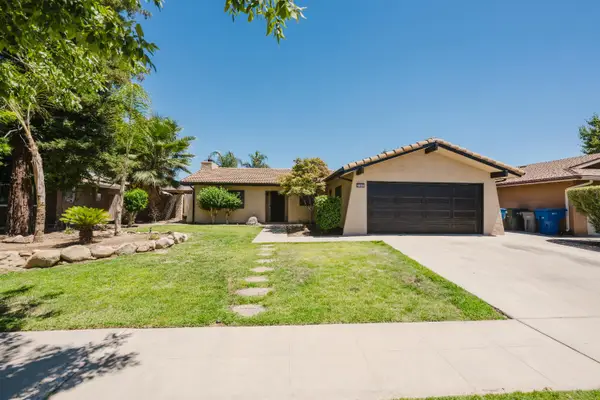2315 W Celeste Avenue, Fresno, CA 93711
Local realty services provided by:ERA Valley Pro Realty



2315 W Celeste Avenue,Fresno, CA 93711
$869,900
- 4 Beds
- - Baths
- 3,090 sq. ft.
- Single family
- Active
Listed by:gregory kosareff
Office:realty concepts, ltd. - fresno
MLS#:629475
Source:CA_FMLS
Price summary
- Price:$869,900
- Price per sq. ft.:$281.52
About this home
Welcome to this large warm atmosphere filled home nestled walking distance to Van Ness Extension. This home provides much room throughout for your family and friends! Home boast of so many amenities. Starting with the double door entry, as you step into the home you will see views of the family room, fireplace with newer gas insert, and views to the beautiful back yard. The kitchen has been updated from its original, with large center island, granite counters, sub zero refrigerator and stainless appliances. The owner has recently updated the cabinet doors and hardware in the kitchen along with lots up updated lighting throughout. The Master suite is truly a retreat with TV, gas fireplace, French doors leading out to its private courtyard area, and the magnificent large jetted spa in the master bath, with large walkin shower. The master closet is massive with custom shelving. The secondary bedrooms are large with lighted deep closets in each. The office can also be used as a 4th bedroom if desired. There is a 1/2 bath off utility area with easy access to the rear yard. One of the best things beside the location and condition, is the retreat you will find in the rear yard. Multiple sitting areas, large heated pool and spa if desired, updated stamp concrete around pool area, extra lighting, wood firepit, and two storage areas. The seller recently updated the garage to garage doors and openers, finished the walls and ceilings and painted the floors beautifully.
Contact an agent
Home facts
- Year built:1965
- Listing Id #:629475
- Added:105 day(s) ago
- Updated:August 13, 2025 at 02:48 PM
Rooms and interior
- Bedrooms:4
- Living area:3,090 sq. ft.
Heating and cooling
- Cooling:Central Heat & Cool
Structure and exterior
- Roof:Tile
- Year built:1965
- Building area:3,090 sq. ft.
- Lot area:0.43 Acres
Schools
- High school:Bullard
- Middle school:Tenaya
- Elementary school:Malloch
Utilities
- Water:Public
- Sewer:Public Sewer
Finances and disclosures
- Price:$869,900
- Price per sq. ft.:$281.52
New listings near 2315 W Celeste Avenue
- New
 $249,999Active2 beds -- baths1,017 sq. ft.
$249,999Active2 beds -- baths1,017 sq. ft.3703 W Bullard Avenue #101, Fresno, CA 93711
MLS# 635023Listed by: EXP REALTY OF NORTHERN CALIFORNIA, INC. - New
 $138,880Active0.36 Acres
$138,880Active0.36 Acres385 W Almy Avenue, Fresno, CA 93706
MLS# 635386Listed by: CENTURY 21 JORDAN-LINK & COMPANY - New
 $205,000Active2 beds -- baths977 sq. ft.
$205,000Active2 beds -- baths977 sq. ft.5098 E Ashlan #110, Fresno, CA 93727
MLS# 635381Listed by: REALTY CONCEPTS, LTD. - FRESNO - New
 $410,000Active3 beds -- baths1,324 sq. ft.
$410,000Active3 beds -- baths1,324 sq. ft.6174 N Tracy Avenue, Fresno, CA 93722
MLS# 635397Listed by: REALTY CONCEPTS, LTD. - FRESNO - New
 $1,349,000Active5 beds 5 baths4,374 sq. ft.
$1,349,000Active5 beds 5 baths4,374 sq. ft.541 N De Wolf Avenue, Fresno, CA 93737
MLS# 236829Listed by: JOHNSTON MERLO & NEWTON - Open Sat, 10:30am to 12:30pmNew
 $439,000Active3 beds 2 baths1,635 sq. ft.
$439,000Active3 beds 2 baths1,635 sq. ft.5186 Callisch Avenue, Fresno, CA 93710
MLS# MD25183485Listed by: PARK PLACE REAL ESTATE - New
 $275,500Active2 beds -- baths1,428 sq. ft.
$275,500Active2 beds -- baths1,428 sq. ft.8701 Highway 41 #53, Fresno, CA 93720
MLS# 635361Listed by: REAL BROKER - New
 $485,000Active3 beds -- baths1,673 sq. ft.
$485,000Active3 beds -- baths1,673 sq. ft.5075 N College Avenue, Fresno, CA 93704
MLS# 635396Listed by: BLOOM GROUP, INC. - New
 $429,950Active3 beds -- baths1,562 sq. ft.
$429,950Active3 beds -- baths1,562 sq. ft.1484 W Indianapolis Avenue, Fresno, CA 93705
MLS# 635319Listed by: REALTY CONCEPTS, LTD. - FRESNO - New
 $370,000Active3 beds -- baths1,176 sq. ft.
$370,000Active3 beds -- baths1,176 sq. ft.380 N Shirley Avenue, Fresno, CA 93727
MLS# 635355Listed by: CENTURY 21 JORDAN-LINK & COMPANY
