3547 W Locust Avenue, Fresno, CA 93711
Local realty services provided by:ERA Valley Pro Realty
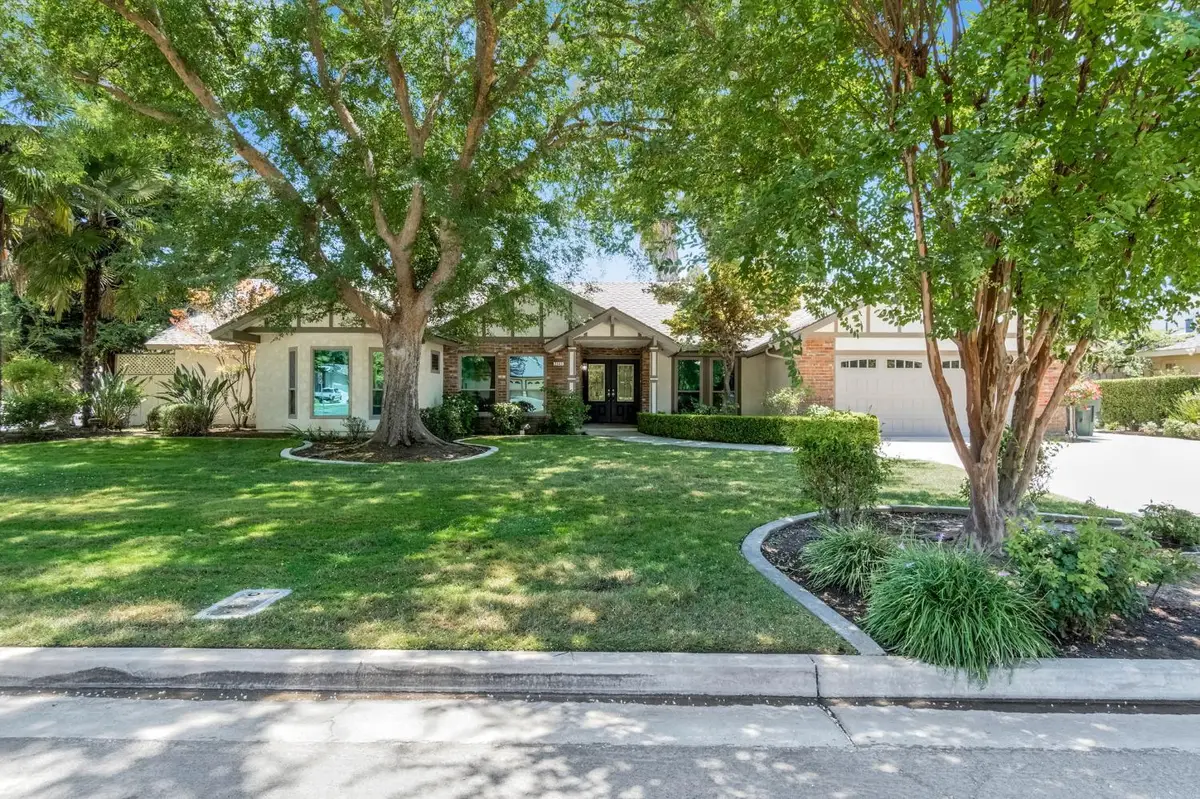
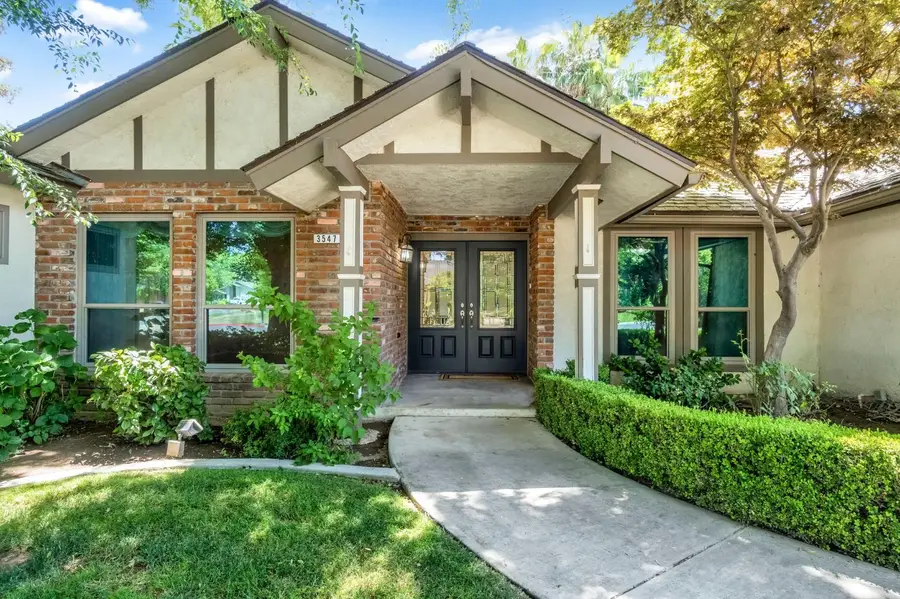
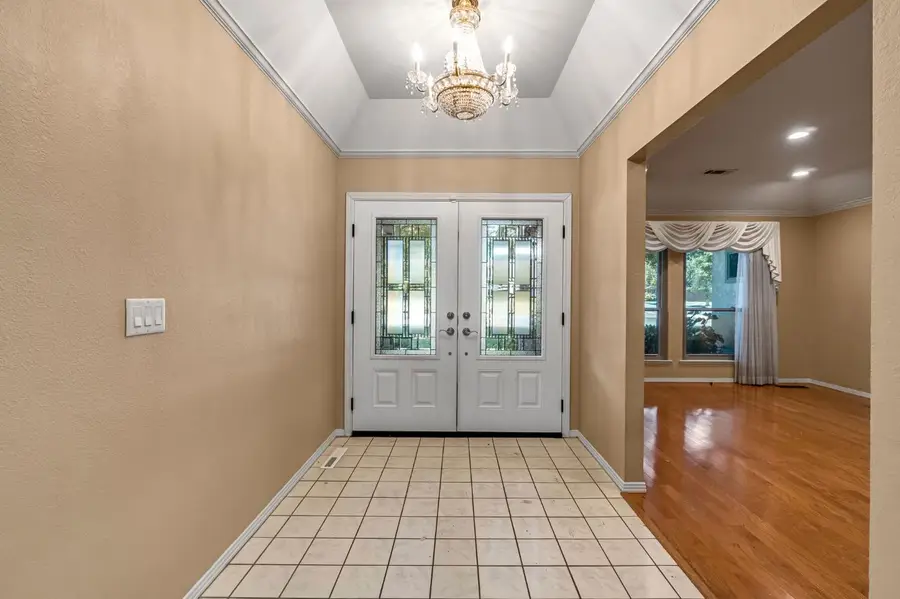
3547 W Locust Avenue,Fresno, CA 93711
$750,000
- 4 Beds
- - Baths
- 3,565 sq. ft.
- Single family
- Active
Listed by:julie fulcher
Office:redfin corporation
MLS#:631394
Source:CA_FMLS
Price summary
- Price:$750,000
- Price per sq. ft.:$210.38
About this home
Experience luxury and versatility in this stunning custom home designed for both comfort and entertaining. The beautifully updated kitchen features granite countertops, newer appliances including a Jenn-Air gas cooktop with grill, rebuilt Sub-Zero refrigerator, drink station with wine and beverage fridges, and a bay-window breakfast nook. Bathrooms have been stylishly renovated, including one with a roll-in shower for accessibility. The expansive utility area boasts a butler's pantry with ice maker, freezer, and abundant storage, plus a laundry room with sink. A true highlight is the library/game room/office, complete with floor-to-ceiling bookshelves, wet bar, fireplace, and French doors leading to the backyard oasis. Enjoy indoor-outdoor living with multiple access points to the patio, pool, and firepit, plus a pass-through service window from the kitchen. The owner's suite also opens to the backyard retreat. Featuring formal living and dining rooms, specialty ceiling treatments, two HVAC systems, owned solar, new Anlin windows with transferable lifetime warranty, a security system, and RV parking this home checks every box.
Contact an agent
Home facts
- Year built:1982
- Listing Id #:631394
- Added:57 day(s) ago
- Updated:August 14, 2025 at 10:07 AM
Rooms and interior
- Bedrooms:4
- Living area:3,565 sq. ft.
Heating and cooling
- Cooling:Central Heat & Cool
Structure and exterior
- Roof:Composition
- Year built:1982
- Building area:3,565 sq. ft.
- Lot area:0.33 Acres
Schools
- High school:Bullard
- Middle school:Tenaya
- Elementary school:Tatarian
Utilities
- Water:Public
- Sewer:Public Sewer
Finances and disclosures
- Price:$750,000
- Price per sq. ft.:$210.38
New listings near 3547 W Locust Avenue
- New
 $249,999Active2 beds -- baths1,017 sq. ft.
$249,999Active2 beds -- baths1,017 sq. ft.3703 W Bullard Avenue #101, Fresno, CA 93711
MLS# 635023Listed by: EXP REALTY OF NORTHERN CALIFORNIA, INC. - New
 $138,880Active0.36 Acres
$138,880Active0.36 Acres385 W Almy Avenue, Fresno, CA 93706
MLS# 635386Listed by: CENTURY 21 JORDAN-LINK & COMPANY - New
 $205,000Active2 beds -- baths977 sq. ft.
$205,000Active2 beds -- baths977 sq. ft.5098 E Ashlan #110, Fresno, CA 93727
MLS# 635381Listed by: REALTY CONCEPTS, LTD. - FRESNO - New
 $410,000Active3 beds -- baths1,324 sq. ft.
$410,000Active3 beds -- baths1,324 sq. ft.6174 N Tracy Avenue, Fresno, CA 93722
MLS# 635397Listed by: REALTY CONCEPTS, LTD. - FRESNO - New
 $1,349,000Active5 beds 5 baths4,374 sq. ft.
$1,349,000Active5 beds 5 baths4,374 sq. ft.541 N De Wolf Avenue, Fresno, CA 93737
MLS# 236829Listed by: JOHNSTON MERLO & NEWTON - Open Sat, 10:30am to 12:30pmNew
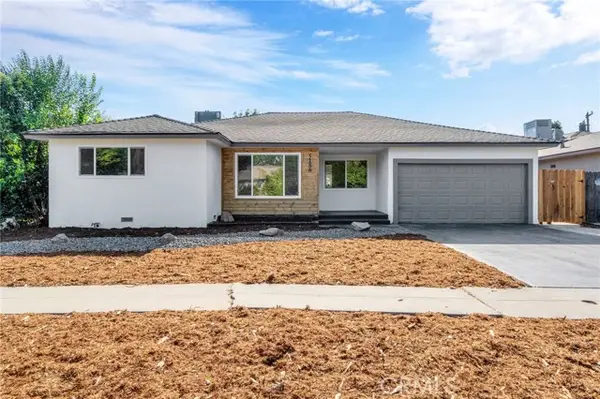 $439,000Active3 beds 2 baths1,635 sq. ft.
$439,000Active3 beds 2 baths1,635 sq. ft.5186 Callisch Avenue, Fresno, CA 93710
MLS# MD25183485Listed by: PARK PLACE REAL ESTATE - New
 $275,500Active2 beds -- baths1,428 sq. ft.
$275,500Active2 beds -- baths1,428 sq. ft.8701 Highway 41 #53, Fresno, CA 93720
MLS# 635361Listed by: REAL BROKER - New
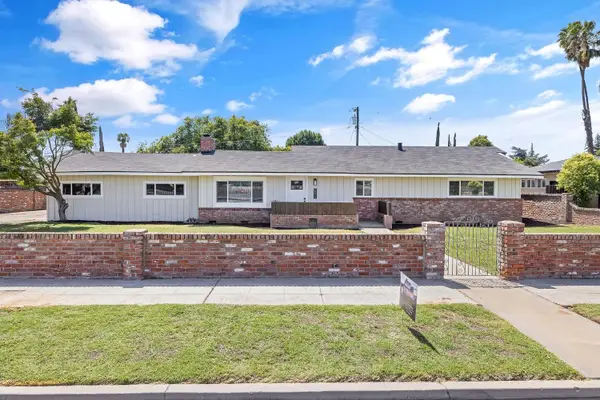 $485,000Active3 beds -- baths1,673 sq. ft.
$485,000Active3 beds -- baths1,673 sq. ft.5075 N College Avenue, Fresno, CA 93704
MLS# 635396Listed by: BLOOM GROUP, INC. - New
 $429,950Active3 beds -- baths1,562 sq. ft.
$429,950Active3 beds -- baths1,562 sq. ft.1484 W Indianapolis Avenue, Fresno, CA 93705
MLS# 635319Listed by: REALTY CONCEPTS, LTD. - FRESNO - New
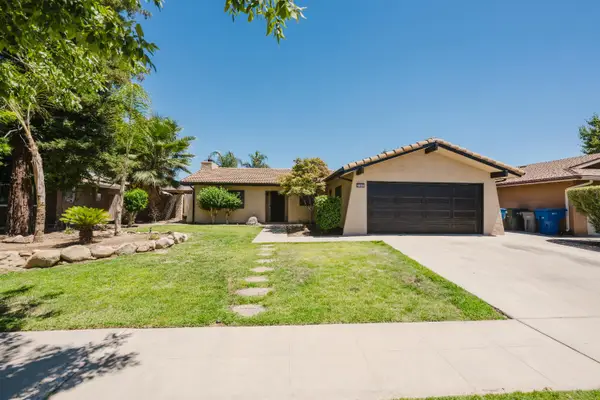 $370,000Active3 beds -- baths1,176 sq. ft.
$370,000Active3 beds -- baths1,176 sq. ft.380 N Shirley Avenue, Fresno, CA 93727
MLS# 635355Listed by: CENTURY 21 JORDAN-LINK & COMPANY
