520 W Barstow Avenue, Fresno, CA 93704
Local realty services provided by:ERA Valley Pro Realty
520 W Barstow Avenue,Fresno, CA 93704
$329,500
- 2 Beds
- - Baths
- 1,359 sq. ft.
- Single family
- Active
Listed by:darin zuber
Office:real broker
MLS#:636624
Source:CA_FMLS
Price summary
- Price:$329,500
- Price per sq. ft.:$242.46
- Monthly HOA dues:$440
About this home
Charming 2-Bedroom PUD in Barstow Maroa GardensThis delightful 2-bedroom, 2-bathroom Planned Unit Development (PUD) offers a spacious and well-designed floor plan, providing comfort and functionality throughout. The open living and dining areas, along with the kitchen, feature beautiful hardwood flooring, adding warmth and character to the home.Enjoy the scenic outdoor views through stunning shutters thoughtfully placed throughout the home, bringing in natural light while offering privacy and style. The primary suite boasts a generous en-suite bathroom and a double mirrored closet, offering ample storage.Outside, the thoughtfully designed lot maximizes space with mature landscaping and elegant brick walkways, creating a serene outdoor retreat. Nestled within a quaint community, this home also grants access to a sparkling community pool, perfect for relaxation.Don't miss this wonderful opportunity in Barstow Maroa Gardens!
Contact an agent
Home facts
- Year built:1986
- Listing ID #:636624
- Added:1 day(s) ago
- Updated:September 05, 2025 at 11:44 PM
Rooms and interior
- Bedrooms:2
- Living area:1,359 sq. ft.
Heating and cooling
- Cooling:Central Heat & Cool
Structure and exterior
- Roof:Composition
- Year built:1986
- Building area:1,359 sq. ft.
- Lot area:0.08 Acres
Schools
- High school:Bullard
- Middle school:Tenaya
- Elementary school:Kratt
Utilities
- Water:Public
- Sewer:Public Sewer
Finances and disclosures
- Price:$329,500
- Price per sq. ft.:$242.46
New listings near 520 W Barstow Avenue
- New
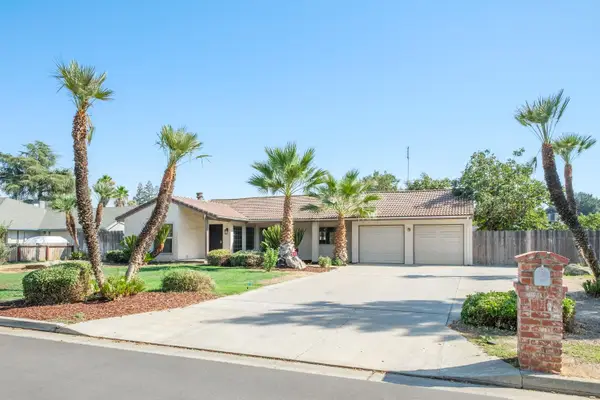 $415,000Active3 beds -- baths1,954 sq. ft.
$415,000Active3 beds -- baths1,954 sq. ft.5238 E Townsend Avenue, Fresno, CA 93727
MLS# 636517Listed by: KELLER WILLIAMS FRESNO - New
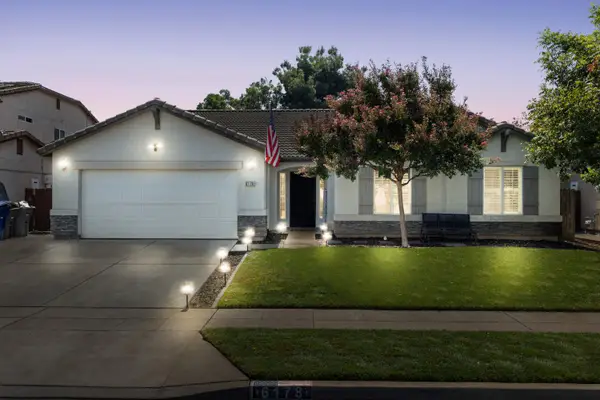 $485,000Active4 beds -- baths1,995 sq. ft.
$485,000Active4 beds -- baths1,995 sq. ft.6178 E Sussex Way, Fresno, CA 93727
MLS# 636525Listed by: REALTY CONCEPTS, LTD. - FRESNO - New
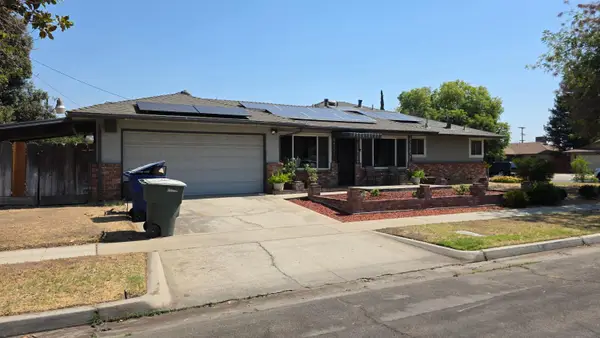 $374,900Active3 beds -- baths1,673 sq. ft.
$374,900Active3 beds -- baths1,673 sq. ft.3415 E Lansing Way, Fresno, CA 93726
MLS# 636567Listed by: VALLEY PARTNERS - New
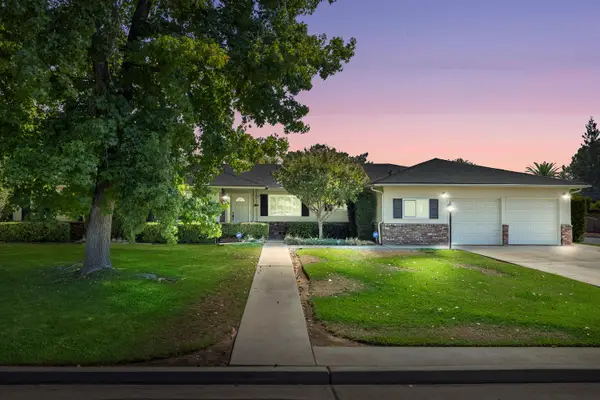 $570,000Active4 beds -- baths2,521 sq. ft.
$570,000Active4 beds -- baths2,521 sq. ft.6302 N Durant Avenue, Fresno, CA 93711
MLS# 636535Listed by: REALTY CONCEPTS, LTD. - FRESNO - New
 $407,500Active2 beds -- baths1,383 sq. ft.
$407,500Active2 beds -- baths1,383 sq. ft.10972 Honeysuckle Drive N, Fresno, CA 93730
MLS# 636554Listed by: LPT REALTY, INC - New
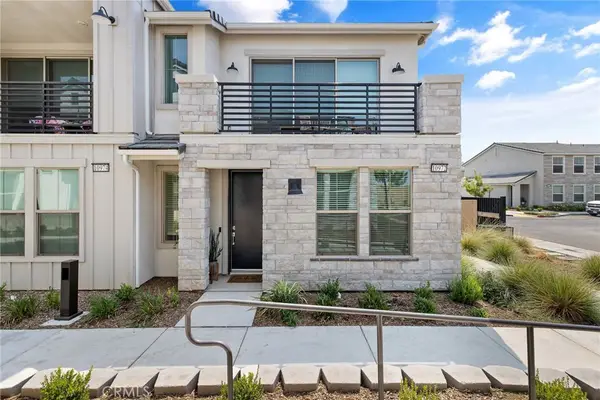 $407,500Active2 beds 2 baths1,383 sq. ft.
$407,500Active2 beds 2 baths1,383 sq. ft.10972 Honeysuckle, Fresno, CA 93730
MLS# PI25198888Listed by: LPT REALTY, INC. - New
 $407,500Active2 beds 2 baths1,383 sq. ft.
$407,500Active2 beds 2 baths1,383 sq. ft.10972 Honeysuckle, Fresno, CA 93730
MLS# PI25198888Listed by: LPT REALTY, INC. - New
 $995,000Active5 beds -- baths4,100 sq. ft.
$995,000Active5 beds -- baths4,100 sq. ft.4968 W Pinedale Avenue, Fresno, CA 93722
MLS# 636602Listed by: MBB GROUP - New
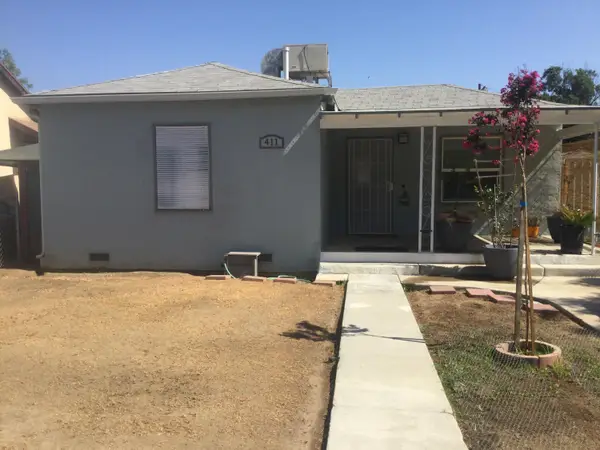 $275,000Active2 beds 1 baths938 sq. ft.
$275,000Active2 beds 1 baths938 sq. ft.411 E Fountain Way, Fresno, CA 93704
MLS# 237217Listed by: OZ REALTY
