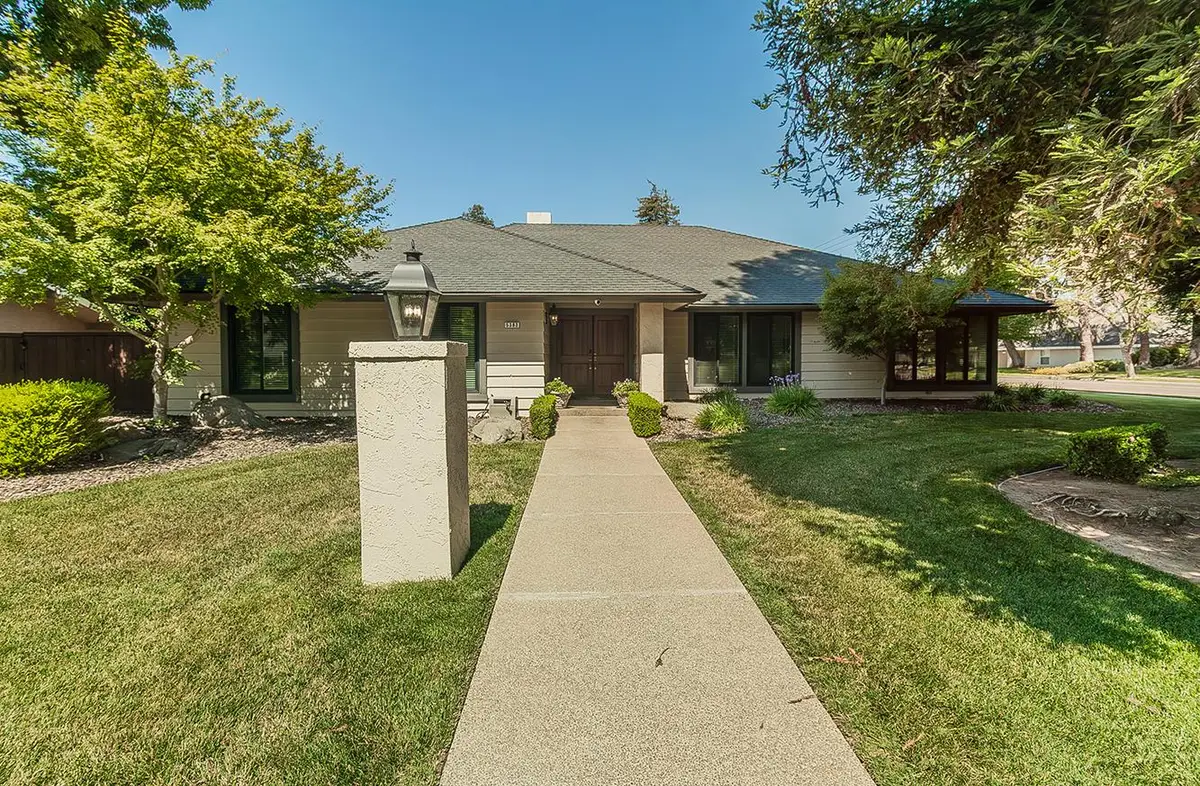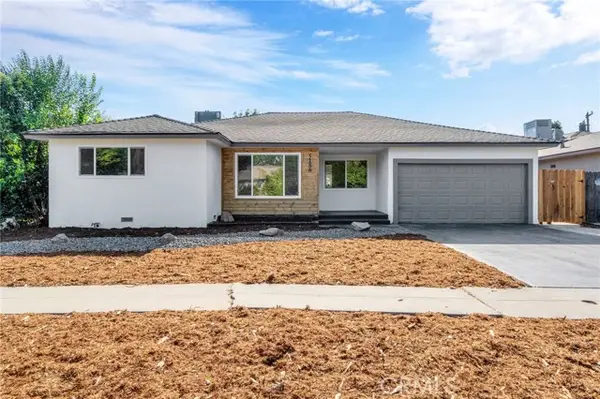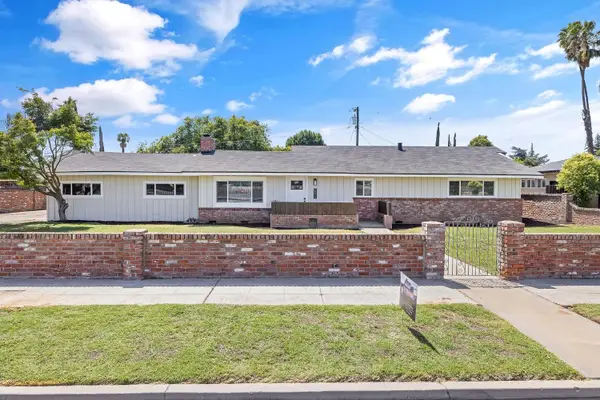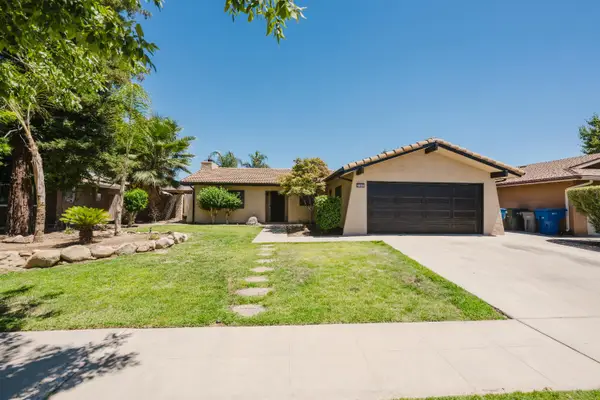5383 N Briarwood Avenue, Fresno, CA 93711
Local realty services provided by:ERA Valley Pro Realty



5383 N Briarwood Avenue,Fresno, CA 93711
$675,000
- 3 Beds
- - Baths
- 2,339 sq. ft.
- Single family
- Pending
Listed by:pennie e montgomery-woods
Office:realty concepts, ltd. - fresno
MLS#:631441
Source:CA_FMLS
Price summary
- Price:$675,000
- Price per sq. ft.:$288.58
About this home
Exceptional home in NW Fresno. Pictures don't do it justice!Owners have remodeled this home from top to bottom, with high quality materials and every detail was attended to! Pride of ownership in the 3BR / 2BR home is noticeable. Open concept, with two separate living areas, plus a spacious dining room, and causal eating area off kitchen. New vinyl plank flooring throughout, Porcelain countertops with waterfall counters, expanded breakfast bar, top of the line Kitchen Aid appliances, gas stove top & flush mounted venting system, additional lighting throughout, resurfaced fireplace, custom paint, raised bathroom vanities with new fixtures, new heating and cooling system, surround sound, smart home conversion, new home audio closet, leased solar, plus pool equipment upgraded. Large corner lot over 12,000 sq.ft. You won't find a better updated house in the area, at this price point! It is truly move- in ready. The backyard is an entertainer's dream, with a beautiful pool. Make your appointment today
Contact an agent
Home facts
- Year built:1976
- Listing Id #:631441
- Added:57 day(s) ago
- Updated:August 08, 2025 at 07:11 AM
Rooms and interior
- Bedrooms:3
- Living area:2,339 sq. ft.
Heating and cooling
- Cooling:Central Heat & Cool
Structure and exterior
- Roof:Composition
- Year built:1976
- Building area:2,339 sq. ft.
- Lot area:0.29 Acres
Schools
- High school:Bullard
- Middle school:Tenaya
- Elementary school:Malloch
Utilities
- Water:Public
- Sewer:Public Sewer
Finances and disclosures
- Price:$675,000
- Price per sq. ft.:$288.58
New listings near 5383 N Briarwood Avenue
- New
 $249,999Active2 beds -- baths1,017 sq. ft.
$249,999Active2 beds -- baths1,017 sq. ft.3703 W Bullard Avenue #101, Fresno, CA 93711
MLS# 635023Listed by: EXP REALTY OF NORTHERN CALIFORNIA, INC. - New
 $138,880Active0.36 Acres
$138,880Active0.36 Acres385 W Almy Avenue, Fresno, CA 93706
MLS# 635386Listed by: CENTURY 21 JORDAN-LINK & COMPANY - New
 $205,000Active2 beds -- baths977 sq. ft.
$205,000Active2 beds -- baths977 sq. ft.5098 E Ashlan #110, Fresno, CA 93727
MLS# 635381Listed by: REALTY CONCEPTS, LTD. - FRESNO - New
 $410,000Active3 beds -- baths1,324 sq. ft.
$410,000Active3 beds -- baths1,324 sq. ft.6174 N Tracy Avenue, Fresno, CA 93722
MLS# 635397Listed by: REALTY CONCEPTS, LTD. - FRESNO - New
 $1,349,000Active5 beds 5 baths4,374 sq. ft.
$1,349,000Active5 beds 5 baths4,374 sq. ft.541 N De Wolf Avenue, Fresno, CA 93737
MLS# 236829Listed by: JOHNSTON MERLO & NEWTON - Open Sat, 10:30am to 12:30pmNew
 $439,000Active3 beds 2 baths1,635 sq. ft.
$439,000Active3 beds 2 baths1,635 sq. ft.5186 Callisch Avenue, Fresno, CA 93710
MLS# MD25183485Listed by: PARK PLACE REAL ESTATE - New
 $275,500Active2 beds -- baths1,428 sq. ft.
$275,500Active2 beds -- baths1,428 sq. ft.8701 Highway 41 #53, Fresno, CA 93720
MLS# 635361Listed by: REAL BROKER - New
 $485,000Active3 beds -- baths1,673 sq. ft.
$485,000Active3 beds -- baths1,673 sq. ft.5075 N College Avenue, Fresno, CA 93704
MLS# 635396Listed by: BLOOM GROUP, INC. - New
 $429,950Active3 beds -- baths1,562 sq. ft.
$429,950Active3 beds -- baths1,562 sq. ft.1484 W Indianapolis Avenue, Fresno, CA 93705
MLS# 635319Listed by: REALTY CONCEPTS, LTD. - FRESNO - New
 $370,000Active3 beds -- baths1,176 sq. ft.
$370,000Active3 beds -- baths1,176 sq. ft.380 N Shirley Avenue, Fresno, CA 93727
MLS# 635355Listed by: CENTURY 21 JORDAN-LINK & COMPANY
