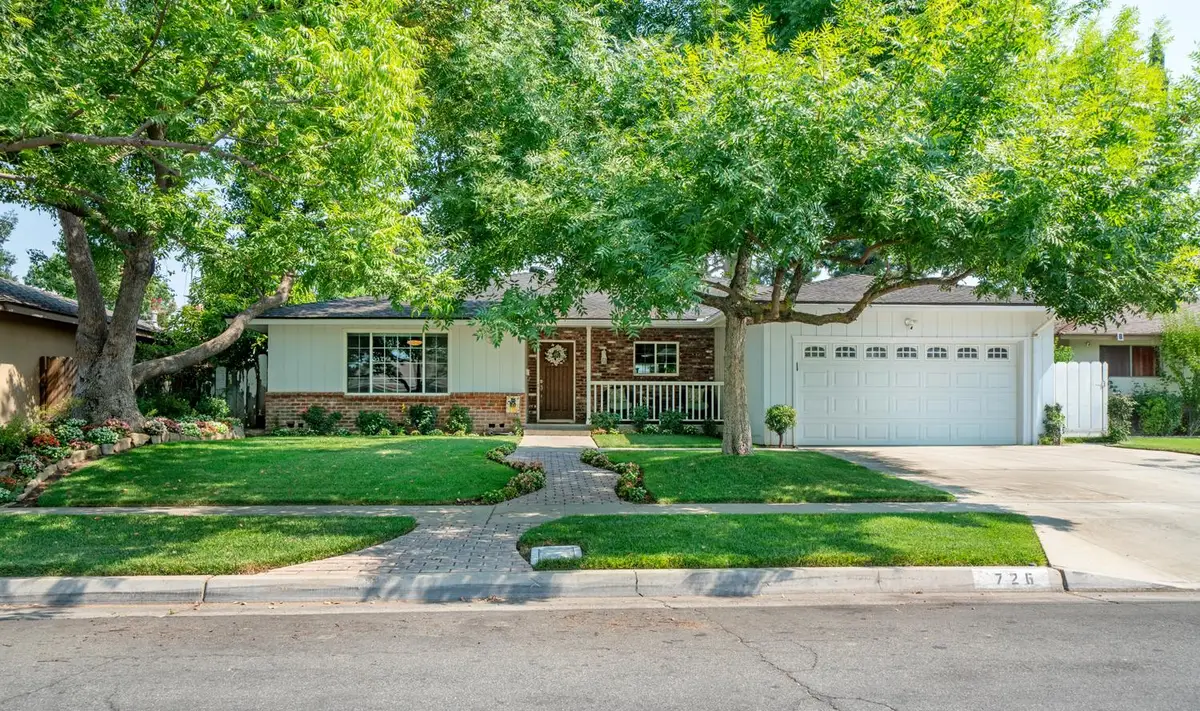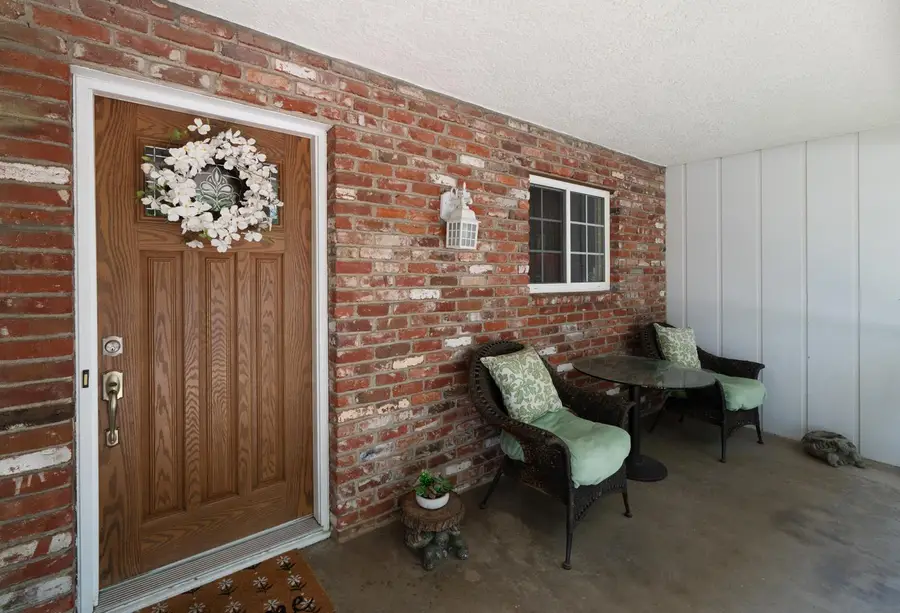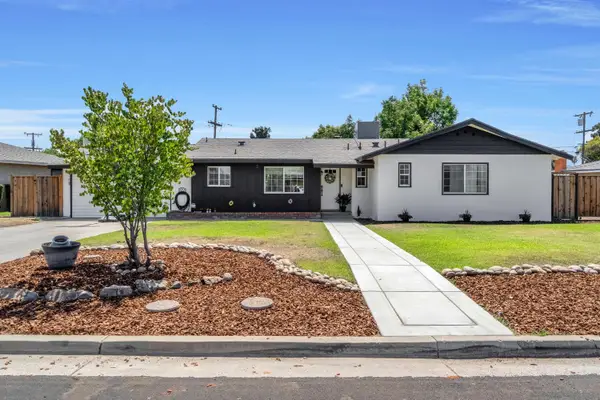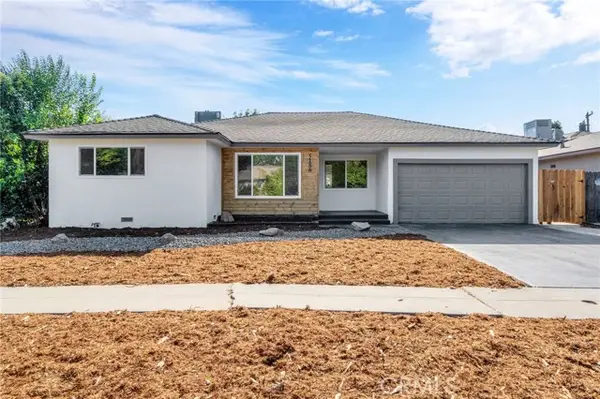726 E Fremont Avenue, Fresno, CA 93710
Local realty services provided by:ERA Valley Pro Realty



726 E Fremont Avenue,Fresno, CA 93710
$455,000
- 4 Beds
- - Baths
- 1,837 sq. ft.
- Single family
- Pending
Listed by:ed ferguson
Office:homesmart pv and associates
MLS#:633868
Source:CA_FMLS
Price summary
- Price:$455,000
- Price per sq. ft.:$247.69
About this home
Welcome to 726 E Fremont Ave, a captivating ranch-style retreat that promises an idyllic blend of comfort and elegance. As you approach, the whisper of leaves from the beautiful shade trees offers a serene welcome, hinting at the oasis that awaits.Step inside to discover a spacious 1,837 sq ft haven, where Saltillo-like tile floors guide you through high-traffic areas, harmonizing with the warmth of wood laminate in the bedrooms. The heart of the home, a fully remodeled kitchen, is a culinary dream featuring upscale wood cabinets, lustrous quartz countertops, recessed lighting, and gleaming stainless-steel appliances.The living spaces unfold gracefully, with a large living room and a cozy fireplace anchoring the separate family room, inviting you to unwind or entertain with ease. Each of the four bedrooms offers a private personal sanctuary, or are adaptable for a home office, gym, or guest quarters, reflecting the home's versatility.Step outside to the covered patio, where the gentle rustle of leaves and the soft murmur of conversation create the perfect backdrop for warm gatherings. The pergola on the concrete patio beckons for alfresco dining, after picking your own avocado's! The centerpiece, a gorgeous pool, provides a refreshing escape from the hot sun, ensuring endless summer fun.This home is not just a residence; it's a testament to pride of ownership, and a place where memories are made. Don't delay! Call for your private showing today!!
Contact an agent
Home facts
- Year built:1970
- Listing Id #:633868
- Added:29 day(s) ago
- Updated:August 08, 2025 at 07:11 AM
Rooms and interior
- Bedrooms:4
- Living area:1,837 sq. ft.
Heating and cooling
- Cooling:Central Heat & Cool
Structure and exterior
- Roof:Composition
- Year built:1970
- Building area:1,837 sq. ft.
- Lot area:0.17 Acres
Schools
- High school:Hoover
- Middle school:Ahwahnee
- Elementary school:McCardle
Utilities
- Water:Public
- Sewer:Public Sewer
Finances and disclosures
- Price:$455,000
- Price per sq. ft.:$247.69
New listings near 726 E Fremont Avenue
- New
 $415,000Active3 beds -- baths1,337 sq. ft.
$415,000Active3 beds -- baths1,337 sq. ft.5772 E Bernadine Drive, Fresno, CA 93727
MLS# 635417Listed by: REAL BROKER - New
 $265,000Active2 beds -- baths951 sq. ft.
$265,000Active2 beds -- baths951 sq. ft.60 W Sierra Avenue #102, Fresno, CA 93704
MLS# 635426Listed by: EXP REALTY OF CALIFORNIA, INC. - New
 $249,999Active2 beds -- baths1,017 sq. ft.
$249,999Active2 beds -- baths1,017 sq. ft.3703 W Bullard Avenue #101, Fresno, CA 93711
MLS# 635023Listed by: EXP REALTY OF NORTHERN CALIFORNIA, INC. - New
 $138,880Active0.36 Acres
$138,880Active0.36 Acres385 W Almy Avenue, Fresno, CA 93706
MLS# 635386Listed by: CENTURY 21 JORDAN-LINK & COMPANY - New
 $205,000Active2 beds -- baths977 sq. ft.
$205,000Active2 beds -- baths977 sq. ft.5098 E Ashlan #110, Fresno, CA 93727
MLS# 635381Listed by: REALTY CONCEPTS, LTD. - FRESNO - New
 $388,000Active3 beds -- baths1,620 sq. ft.
$388,000Active3 beds -- baths1,620 sq. ft.3612 W Garland Avenue, Fresno, CA 93722
MLS# 635388Listed by: REALTY CONCEPTS, LTD. - CLOVIS - New
 $410,000Active3 beds -- baths1,324 sq. ft.
$410,000Active3 beds -- baths1,324 sq. ft.6174 N Tracy Avenue, Fresno, CA 93722
MLS# 635397Listed by: REALTY CONCEPTS, LTD. - FRESNO - New
 $1,349,000Active5 beds 5 baths4,374 sq. ft.
$1,349,000Active5 beds 5 baths4,374 sq. ft.541 N De Wolf Avenue, Fresno, CA 93737
MLS# 236829Listed by: JOHNSTON MERLO & NEWTON - Open Sat, 10:30am to 12:30pmNew
 $439,000Active3 beds 2 baths1,635 sq. ft.
$439,000Active3 beds 2 baths1,635 sq. ft.5186 Callisch Avenue, Fresno, CA 93710
MLS# MD25183485Listed by: PARK PLACE REAL ESTATE - New
 $275,500Active2 beds -- baths1,428 sq. ft.
$275,500Active2 beds -- baths1,428 sq. ft.8701 Highway 41 #53, Fresno, CA 93720
MLS# 635361Listed by: REAL BROKER
