7671 N Ricewood Avenue, Fresno, CA 93711
Local realty services provided by:ERA Valley Pro Realty
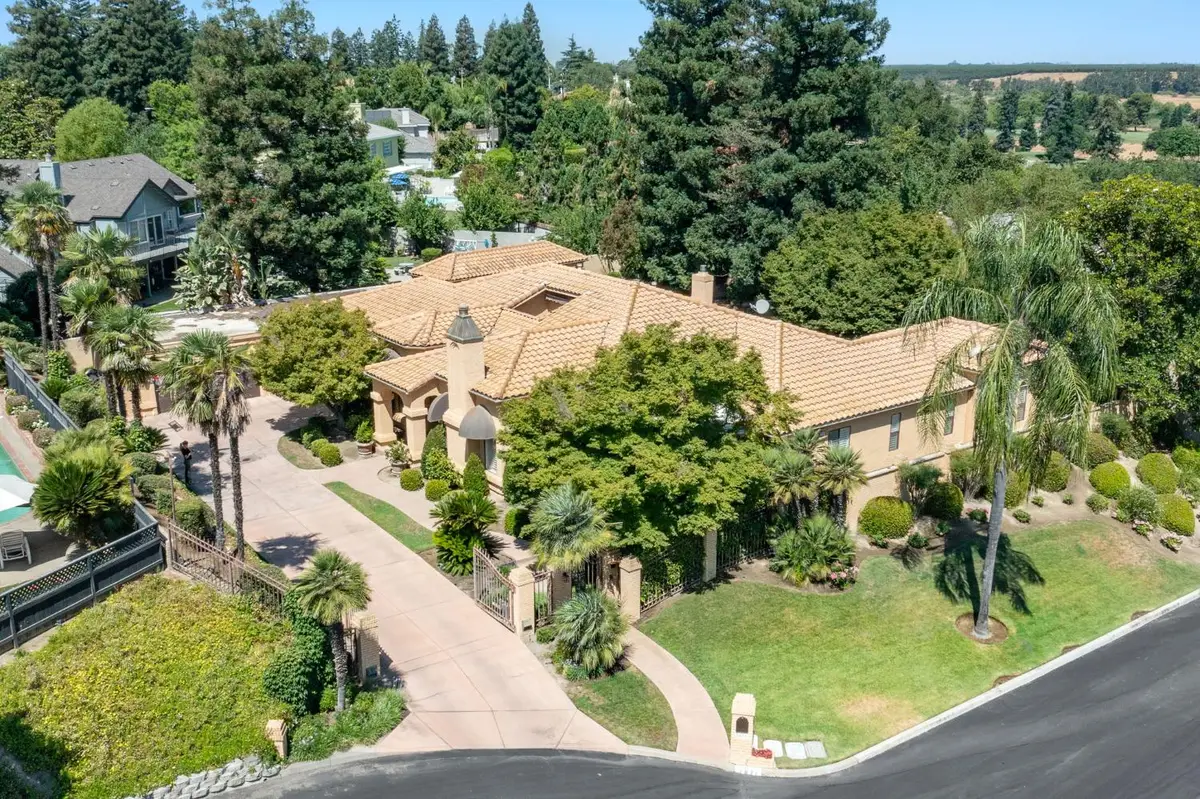
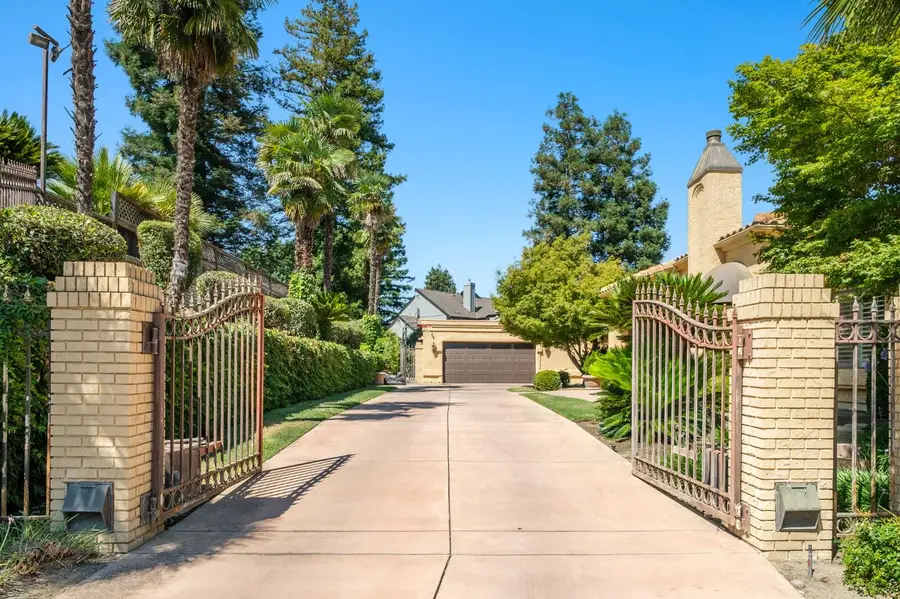
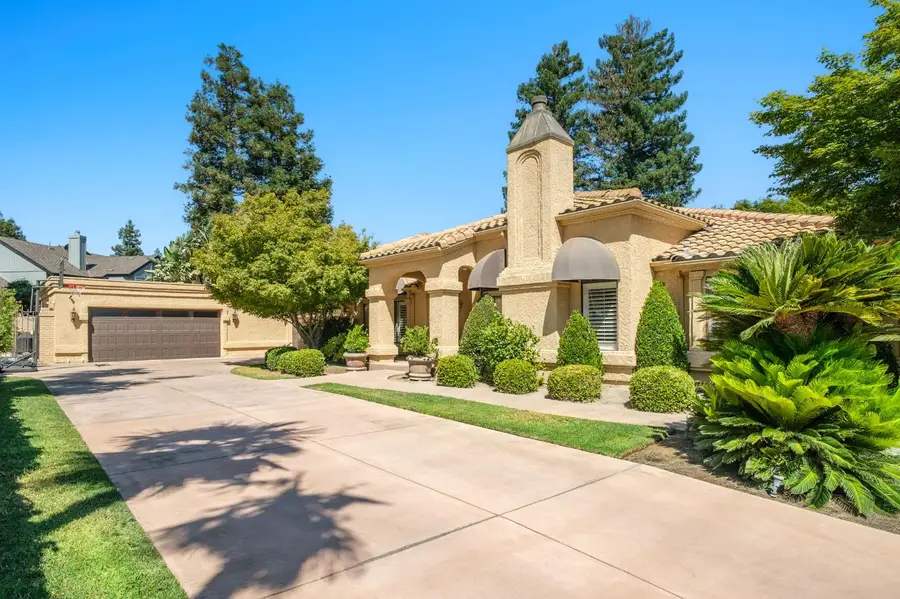
Listed by:sabrina m brown
Office:pink key real estate
MLS#:632391
Source:CA_FMLS
Price summary
- Price:$1,300,000
- Price per sq. ft.:$347.04
- Monthly HOA dues:$110
About this home
One of the most sought out locations in NW Fresno's prestigious bluff side community. Located in a quiet, cul-de-sac. This custom gated estate offers over 3,700 sq ft of luxury living, plus a rare 1,500+ sq ft 4-car garage. The gourmet kitchen is a chef's dream, featuring granite counters, gas cooktop with pot filler, dual sinks, and large pantry, all open to the spacious great room with a brick fireplace and hidden wet bar. Formal living and dining rooms overlook a serene indoor atrium, adding natural light and tranquility perfect for morning coffee or afternoon tea. The primary suite is a true retreat with two walk-in closets, spa style bath, and direct patio access. Three additional bedrooms with one that is ideal for an office, offers versatility and comfort. Step outside to a resort style backyard complete with pool, waterfall, and cabana perfect for entertaining. The oversized garage includes built-in cabinetry, workbench, and generous storage space, ideal for car lovers or hobbyists. Surrounded by lush landscaping and located near schools, shopping, and fine dining, this one-of-a-kind property offers unmatched privacy, function, and style. Don't miss your chance to own the most exceptional home in NW Fresno. Schedule your private showing today!
Contact an agent
Home facts
- Year built:1989
- Listing Id #:632391
- Added:56 day(s) ago
- Updated:August 08, 2025 at 07:11 AM
Rooms and interior
- Bedrooms:4
- Living area:3,746 sq. ft.
Heating and cooling
- Cooling:Central Heat & Cool
Structure and exterior
- Roof:Tile
- Year built:1989
- Building area:3,746 sq. ft.
- Lot area:0.42 Acres
Schools
- High school:Bullard
- Middle school:Tenaya
- Elementary school:Forkner
Utilities
- Water:Public
Finances and disclosures
- Price:$1,300,000
- Price per sq. ft.:$347.04
New listings near 7671 N Ricewood Avenue
- New
 $249,999Active2 beds -- baths1,017 sq. ft.
$249,999Active2 beds -- baths1,017 sq. ft.3703 W Bullard Avenue #101, Fresno, CA 93711
MLS# 635023Listed by: EXP REALTY OF NORTHERN CALIFORNIA, INC. - New
 $138,880Active0.36 Acres
$138,880Active0.36 Acres385 W Almy Avenue, Fresno, CA 93706
MLS# 635386Listed by: CENTURY 21 JORDAN-LINK & COMPANY - New
 $205,000Active2 beds -- baths977 sq. ft.
$205,000Active2 beds -- baths977 sq. ft.5098 E Ashlan #110, Fresno, CA 93727
MLS# 635381Listed by: REALTY CONCEPTS, LTD. - FRESNO - New
 $410,000Active3 beds -- baths1,324 sq. ft.
$410,000Active3 beds -- baths1,324 sq. ft.6174 N Tracy Avenue, Fresno, CA 93722
MLS# 635397Listed by: REALTY CONCEPTS, LTD. - FRESNO - New
 $1,349,000Active5 beds 5 baths4,374 sq. ft.
$1,349,000Active5 beds 5 baths4,374 sq. ft.541 N De Wolf Avenue, Fresno, CA 93737
MLS# 236829Listed by: JOHNSTON MERLO & NEWTON - Open Sat, 10:30am to 12:30pmNew
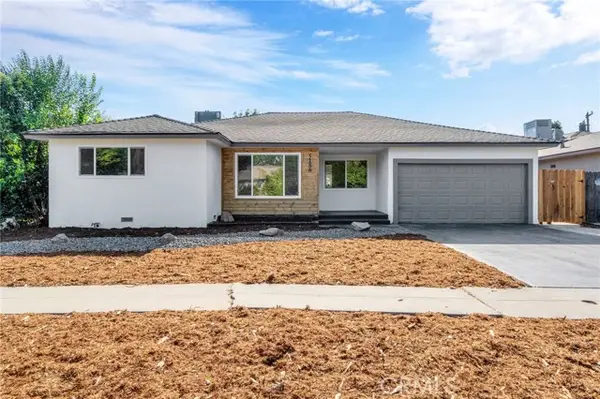 $439,000Active3 beds 2 baths1,635 sq. ft.
$439,000Active3 beds 2 baths1,635 sq. ft.5186 Callisch Avenue, Fresno, CA 93710
MLS# MD25183485Listed by: PARK PLACE REAL ESTATE - New
 $275,500Active2 beds -- baths1,428 sq. ft.
$275,500Active2 beds -- baths1,428 sq. ft.8701 Highway 41 #53, Fresno, CA 93720
MLS# 635361Listed by: REAL BROKER - New
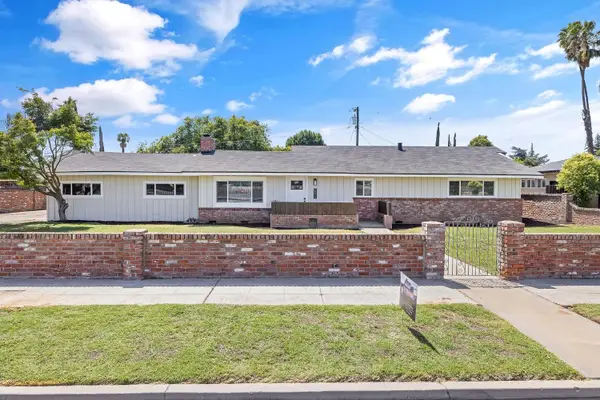 $485,000Active3 beds -- baths1,673 sq. ft.
$485,000Active3 beds -- baths1,673 sq. ft.5075 N College Avenue, Fresno, CA 93704
MLS# 635396Listed by: BLOOM GROUP, INC. - New
 $429,950Active3 beds -- baths1,562 sq. ft.
$429,950Active3 beds -- baths1,562 sq. ft.1484 W Indianapolis Avenue, Fresno, CA 93705
MLS# 635319Listed by: REALTY CONCEPTS, LTD. - FRESNO - New
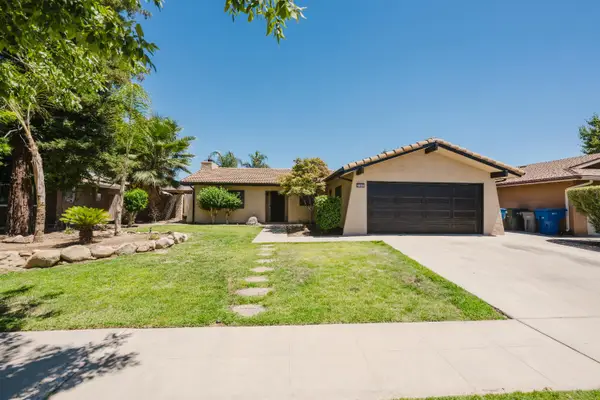 $370,000Active3 beds -- baths1,176 sq. ft.
$370,000Active3 beds -- baths1,176 sq. ft.380 N Shirley Avenue, Fresno, CA 93727
MLS# 635355Listed by: CENTURY 21 JORDAN-LINK & COMPANY
