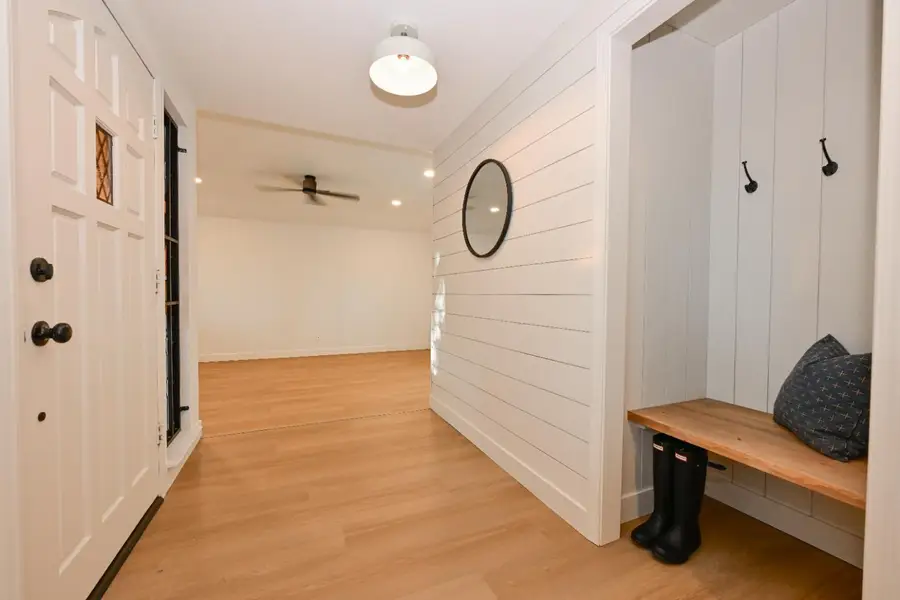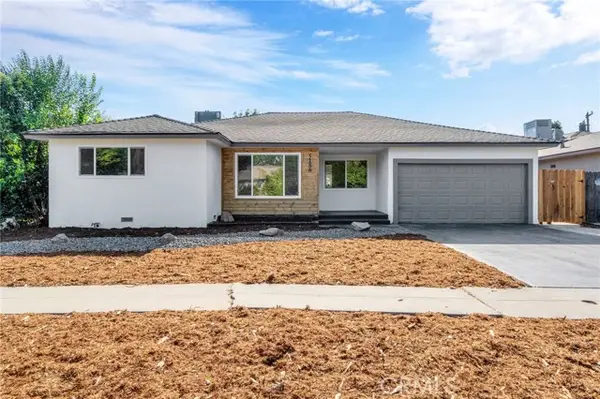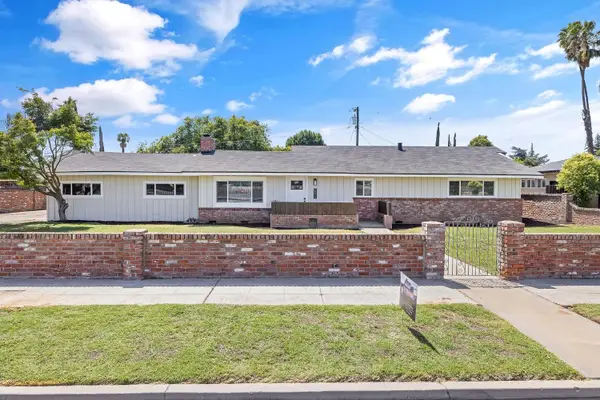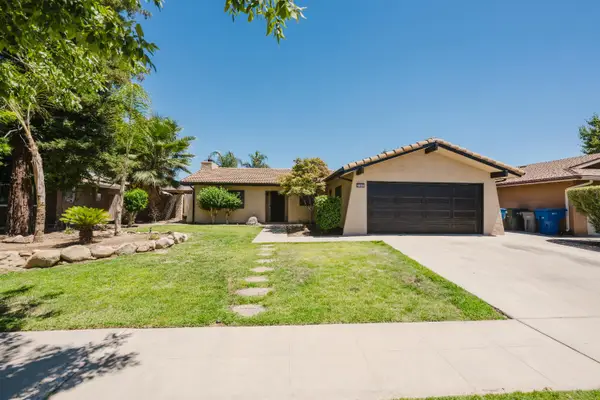8418 N Del Mar Avenue, Fresno, CA 93711
Local realty services provided by:ERA Valley Pro Realty



8418 N Del Mar Avenue,Fresno, CA 93711
$645,000
- 4 Beds
- - Baths
- 2,014 sq. ft.
- Single family
- Active
Listed by:jenna aluisi
Office:rod aluisi real estate
MLS#:634936
Source:CA_FMLS
Price summary
- Price:$645,000
- Price per sq. ft.:$320.26
About this home
STUNNING home conveniently located by Woodward Park blends sophisticated-modern elegance with thoughtful upgrades throughout. Fantastic Open Floor Plan! The inviting entry accent wall with shiplap adds warmth and style. Beautiful vaulted ceiling and a custom electric fireplace create a dramatic focal point in the Family Room. The home offers a separate Living Room/Dining Room/Play Room for maximum flexibility. The brand-new, fully upgraded kitchen features new appliances, an oversized sink, raised ceiling, floating shelves, upgraded pantry, bar seating, and a dedicated coffee bar. Perfect for entertaining and everyday living. Main bedroom boasts a completely remodeled bathroom with gold accents, while the guest bathroom has been tastefully updated. A bonus 4th bedroom/office offers floor-to-ceiling windows and direct back patio access.Backyard has Mature landscaping that surrounds a large covered patio with ceiling fans, a built-in bench, fire pit, decorative rock stream, fruit trees, and a new south-side fence. Additional upgrades include New LVP flooring and plush carpet, all-new light fixtures, new fans throughout, fresh interior and exterior paint, new recessed lighting throughout, updated plugs, switches, and plates, new baseboards, and roof certification. Tankless water heater for energy efficiency. Move-in ready and ideally located near San Joaquin River, River Park, shopping and dining. Short distance to the 300 acre Woodward Park featuring trails, Japanese Garden, concert events and more! Clovis Unified!
Contact an agent
Home facts
- Year built:1980
- Listing Id #:634936
- Added:8 day(s) ago
- Updated:August 11, 2025 at 03:18 PM
Rooms and interior
- Bedrooms:4
- Living area:2,014 sq. ft.
Heating and cooling
- Cooling:Central Heat & Cool
Structure and exterior
- Roof:Composition
- Year built:1980
- Building area:2,014 sq. ft.
- Lot area:0.21 Acres
Schools
- High school:Clovis West
- Middle school:Kastner
- Elementary school:Pinedale
Utilities
- Water:Public
- Sewer:Public Sewer
Finances and disclosures
- Price:$645,000
- Price per sq. ft.:$320.26
New listings near 8418 N Del Mar Avenue
- New
 $249,999Active2 beds -- baths1,017 sq. ft.
$249,999Active2 beds -- baths1,017 sq. ft.3703 W Bullard Avenue #101, Fresno, CA 93711
MLS# 635023Listed by: EXP REALTY OF NORTHERN CALIFORNIA, INC. - New
 $138,880Active0.36 Acres
$138,880Active0.36 Acres385 W Almy Avenue, Fresno, CA 93706
MLS# 635386Listed by: CENTURY 21 JORDAN-LINK & COMPANY - New
 $205,000Active2 beds -- baths977 sq. ft.
$205,000Active2 beds -- baths977 sq. ft.5098 E Ashlan #110, Fresno, CA 93727
MLS# 635381Listed by: REALTY CONCEPTS, LTD. - FRESNO - New
 $410,000Active3 beds -- baths1,324 sq. ft.
$410,000Active3 beds -- baths1,324 sq. ft.6174 N Tracy Avenue, Fresno, CA 93722
MLS# 635397Listed by: REALTY CONCEPTS, LTD. - FRESNO - New
 $1,349,000Active5 beds 5 baths4,374 sq. ft.
$1,349,000Active5 beds 5 baths4,374 sq. ft.541 N De Wolf Avenue, Fresno, CA 93737
MLS# 236829Listed by: JOHNSTON MERLO & NEWTON - Open Sat, 10:30am to 12:30pmNew
 $439,000Active3 beds 2 baths1,635 sq. ft.
$439,000Active3 beds 2 baths1,635 sq. ft.5186 Callisch Avenue, Fresno, CA 93710
MLS# MD25183485Listed by: PARK PLACE REAL ESTATE - New
 $275,500Active2 beds -- baths1,428 sq. ft.
$275,500Active2 beds -- baths1,428 sq. ft.8701 Highway 41 #53, Fresno, CA 93720
MLS# 635361Listed by: REAL BROKER - New
 $485,000Active3 beds -- baths1,673 sq. ft.
$485,000Active3 beds -- baths1,673 sq. ft.5075 N College Avenue, Fresno, CA 93704
MLS# 635396Listed by: BLOOM GROUP, INC. - New
 $429,950Active3 beds -- baths1,562 sq. ft.
$429,950Active3 beds -- baths1,562 sq. ft.1484 W Indianapolis Avenue, Fresno, CA 93705
MLS# 635319Listed by: REALTY CONCEPTS, LTD. - FRESNO - New
 $370,000Active3 beds -- baths1,176 sq. ft.
$370,000Active3 beds -- baths1,176 sq. ft.380 N Shirley Avenue, Fresno, CA 93727
MLS# 635355Listed by: CENTURY 21 JORDAN-LINK & COMPANY
