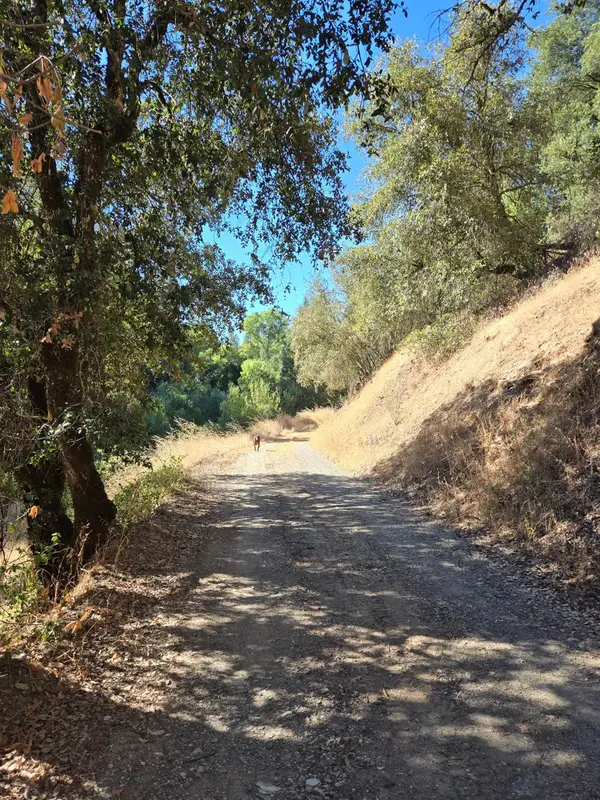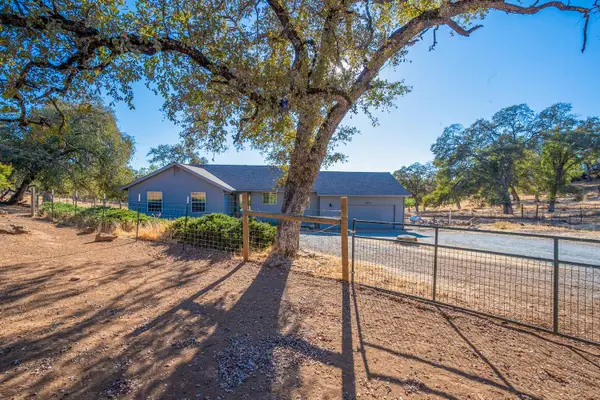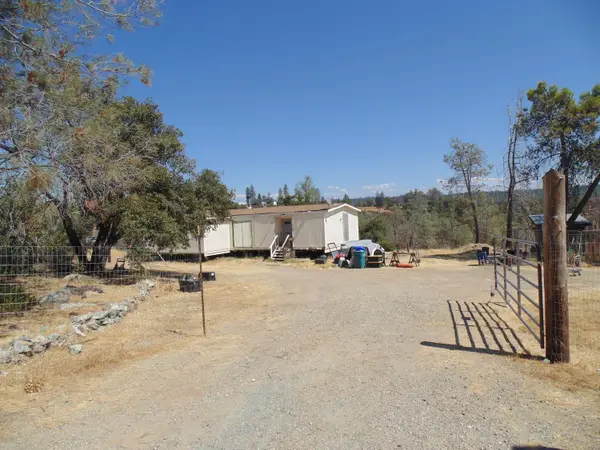6801 Olympus Drive, Garden Valley, CA 95633
Local realty services provided by:ERA Carlile Realty Group
6801 Olympus Drive,Garden Valley, CA 95633
$525,000
- 3 Beds
- 2 Baths
- 1,665 sq. ft.
- Single family
- Active
Listed by: meri brimhall
Office: keller williams realty edh
MLS#:225115826
Source:MFMLS
Price summary
- Price:$525,000
- Price per sq. ft.:$315.32
- Monthly HOA dues:$32.92
About this home
Stunning remodeled home on over 2 fully fenced acres with amazing views and unforgettable sunsets! This move-in ready country oasis includes a 600 sq ft detached studio with a full bath, mini-split, and potential for a full kitchen, washer dryer hook ups, perfect for a guest suite, office, or creative space. The main house features a beautifully updated kitchen with polished Cygnus Quartzite countertops, beadboard cabinets, Bosch dishwasher, GE Profile double oven, and Elanco farm sink. Relax or entertain on the massive 1,500 sq ft composite deck overlooking your private hobby vineyard, chicken coops (chickens can stay! Instant farmstead!), and approx. 1,000 sq ft barn. Major upgrades include: OWNED solar, new tankless water heater, Hardie board siding & exterior paint, granite counters in bath & laundry, and a newer roof, solar-powered gate, RV parking, amazing game room and a chain-linked pet area. This property blends modern comfort with peaceful country living! There is even a community lake to enjoy!
Contact an agent
Home facts
- Year built:1993
- Listing ID #:225115826
- Added:74 day(s) ago
- Updated:November 17, 2025 at 03:51 PM
Rooms and interior
- Bedrooms:3
- Total bathrooms:2
- Full bathrooms:2
- Living area:1,665 sq. ft.
Heating and cooling
- Cooling:Ceiling Fan(s), Central, Wall Unit(s), Whole House Fan
- Heating:Central, Wood Stove
Structure and exterior
- Roof:Shingle
- Year built:1993
- Building area:1,665 sq. ft.
- Lot area:2.29 Acres
Utilities
- Sewer:Septic System
Finances and disclosures
- Price:$525,000
- Price per sq. ft.:$315.32
New listings near 6801 Olympus Drive
- New
 $175,000Active4 beds 2 baths1,560 sq. ft.
$175,000Active4 beds 2 baths1,560 sq. ft.9461 State Highway 193 #27, Placerville, CA 95667
MLS# 225137288Listed by: VISTA SOTHEBY'S INTERNATIONAL REALTY  $320,000Active2 beds 1 baths1,208 sq. ft.
$320,000Active2 beds 1 baths1,208 sq. ft.3620 Graybar Mine Road, Garden Valley, CA 95633
MLS# 225140866Listed by: CENTURY 21 SELECT REAL ESTATE $89,000Active1.24 Acres
$89,000Active1.24 Acres0 Marshall Road, Garden Valley, CA 95633
MLS# 225138302Listed by: PATTI SMITH REAL ESTATE $489,500Active2 beds 2 baths1,130 sq. ft.
$489,500Active2 beds 2 baths1,130 sq. ft.8333 State Highway 193, Garden Valley, CA 95633
MLS# 225137059Listed by: RE/MAX GOLD EL DORADO HILLS $249,000Active39.64 Acres
$249,000Active39.64 Acres6080 Spanish Flat Road, Garden Valley, CA 95633
MLS# 225135987Listed by: WESELY & ASSOCIATES $339,000Active2 beds 1 baths1,200 sq. ft.
$339,000Active2 beds 1 baths1,200 sq. ft.5875 Bear Creek Road, Garden Valley, CA 95633
MLS# 225126927Listed by: RE/MAX GOLD $425,000Active2 beds 2 baths1,266 sq. ft.
$425,000Active2 beds 2 baths1,266 sq. ft.8681 State Highway 193, Placerville, CA 95667
MLS# 225133007Listed by: NAVIGATE REALTY $45,000Active10 Acres
$45,000Active10 Acres0 Greenwood Road, Garden Valley, CA 95633
MLS# 225129578Listed by: AMERICAN HERITAGE LAND & HOME $479,000Active3 beds 2 baths1,528 sq. ft.
$479,000Active3 beds 2 baths1,528 sq. ft.5892 Mckinley Drive, Garden Valley, CA 95633
MLS# 225123127Listed by: DALTON REAL ESTATE GROUP $269,000Active2 beds 2 baths1,740 sq. ft.
$269,000Active2 beds 2 baths1,740 sq. ft.4161 Ginger Road, Garden Valley, CA 95651
MLS# 225117466Listed by: RE/MAX GOLD
