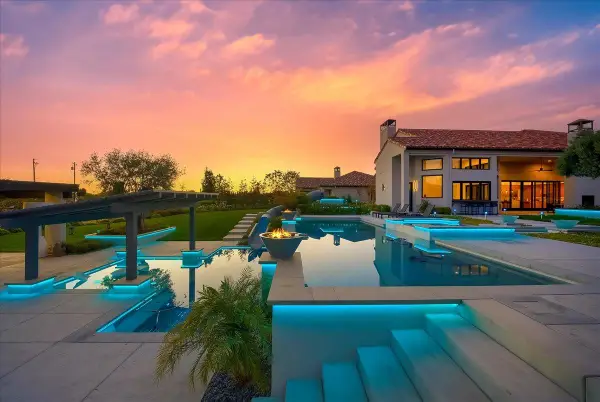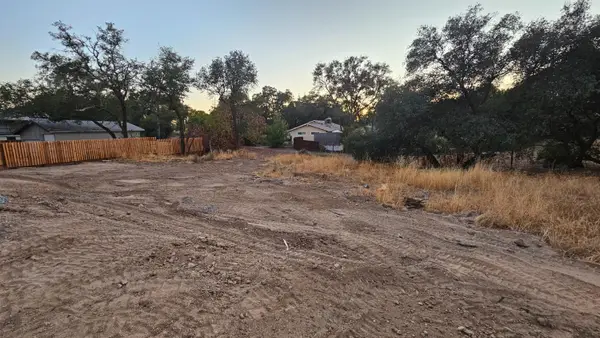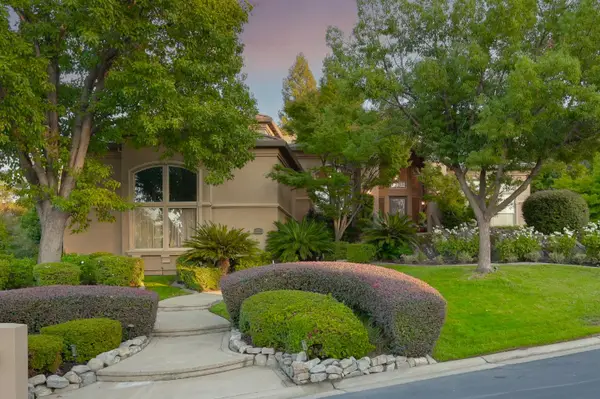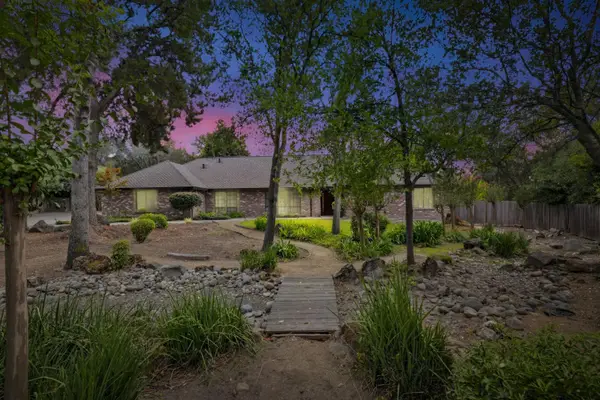4510 Northglen Street, Granite Bay, CA 95746
Local realty services provided by:ERA Carlile Realty Group
4510 Northglen Street,Granite Bay, CA 95746
$600,000
- 3 Beds
- 2 Baths
- 1,068 sq. ft.
- Single family
- Pending
Listed by:elizabeth ellinthorpe
Office:guide real estate
MLS#:225107130
Source:MFMLS
Price summary
- Price:$600,000
- Price per sq. ft.:$561.8
About this home
Brimming with character and thoughtful updates, this charming single-story, three-bedroom home is truly move-in ready. A cozy electric fireplace, artfully tucked into the bay window was installed by the current owners, and adds a welcoming touch of warmth and charm. The kitchen and both bathrooms were tastefully remodeled in 2020, complemented by the installation of a new HVAC system. A new roof and hot water heater were added in 2019, and the driveway was resurfaced in October 2020. There's ample space for RV parking, offering flexibility and convenience. Set against the backdrop of a tranquil creek, the property enjoys a storybook setting. A quaint footbridge crafted by a thoughtful neighbor spans the water, offering a scenic path to the school just beyond. Located within the highly sought-after Eureka Union and Roseville Joint School Districts, this home provides access to top-tier schools, including the esteemed Granite Bay High School. A perfect blend of charm, comfort, and practicality this home is ready to welcome its next chapter.
Contact an agent
Home facts
- Year built:1971
- Listing ID #:225107130
- Added:69 day(s) ago
- Updated:October 01, 2025 at 11:39 PM
Rooms and interior
- Bedrooms:3
- Total bathrooms:2
- Full bathrooms:2
- Living area:1,068 sq. ft.
Heating and cooling
- Cooling:Ceiling Fan(s), Central
- Heating:Central, Fireplace(s)
Structure and exterior
- Roof:Composition Shingle, Shingle
- Year built:1971
- Building area:1,068 sq. ft.
- Lot area:0.17 Acres
Utilities
- Sewer:Public Sewer
Finances and disclosures
- Price:$600,000
- Price per sq. ft.:$561.8
New listings near 4510 Northglen Street
- New
 $8,223,000Active6 beds 8 baths11,330 sq. ft.
$8,223,000Active6 beds 8 baths11,330 sq. ft.9070 Chelshire Estates Court, Granite Bay, CA 95746
MLS# 225126755Listed by: EXP REALTY OF NORTHERN CALIFORNIA, INC. - New
 $1,750,000Active4 beds 5 baths4,369 sq. ft.
$1,750,000Active4 beds 5 baths4,369 sq. ft.8320 Cedar Falls Court, Granite Bay, CA 95746
MLS# 225124283Listed by: MIMI NASSIF LUXURY ESTATES, INC. - New
 $299,000Active0.25 Acres
$299,000Active0.25 Acres6095 Cavitt Stallman Rd, Granite Bay, CA 95746
MLS# 225127334Listed by: REALTY ONE GROUP COMPLETE - New
 $1,250,000Active3 beds 3 baths2,276 sq. ft.
$1,250,000Active3 beds 3 baths2,276 sq. ft.7582 Lakeshore Drive, Granite Bay, CA 95746
MLS# 225124898Listed by: COLDWELL BANKER REALTY - New
 $2,200,000Active5 beds 5 baths4,816 sq. ft.
$2,200,000Active5 beds 5 baths4,816 sq. ft.9875 Granite View Lane, Granite Bay, CA 95746
MLS# 225126886Listed by: COLDWELL BANKER REALTY  $1,398,000Pending4 beds 3 baths3,098 sq. ft.
$1,398,000Pending4 beds 3 baths3,098 sq. ft.6350 Reservoir Drive, Granite Bay, CA 95746
MLS# 225122317Listed by: KELLER WILLIAMS REALTY $1,185,000Pending4 beds 3 baths2,508 sq. ft.
$1,185,000Pending4 beds 3 baths2,508 sq. ft.9431 Swan Lake Drive, Granite Bay, CA 95746
MLS# 225124469Listed by: RDH DIVERSIFIED PROPERTIES, INC- New
 $1,650,000Active4 beds 4 baths3,139 sq. ft.
$1,650,000Active4 beds 4 baths3,139 sq. ft.7335 Barton Road, Granite Bay, CA 95746
MLS# 225120987Listed by: KELLER WILLIAMS REALTY - New
 $1,400,000Active4 beds 3 baths2,915 sq. ft.
$1,400,000Active4 beds 3 baths2,915 sq. ft.10090 Willey Court, Granite Bay, CA 95746
MLS# 225110683Listed by: J CASTLE GROUP - New
 $1,580,000Active4 beds 4 baths3,658 sq. ft.
$1,580,000Active4 beds 4 baths3,658 sq. ft.5004 Highgrove Court, Granite Bay, CA 95746
MLS# 225125105Listed by: MIMI NASSIF LUXURY ESTATES, INC.
