8140 Lakeland Drive, Granite Bay, CA 95746
Local realty services provided by:ERA Carlile Realty Group
Listed by:cherie schaller
Office:nick sadek sotheby's international realty
MLS#:225097925
Source:MFMLS
Price summary
- Price:$1,235,000
- Price per sq. ft.:$383.66
About this home
Welcome to this charming English Tudor-style home offering 4 bedrooms and 3 full bathrooms, including a convenient main-level suite ideal for guests or multi-generational living. Timeless architectural details blend with a warm, comfortable layout featuring soaring ceilings and abundant natural light throughout. The spacious living and family rooms are perfect for both everyday living and entertaining. Large picture windows frame serene views, and the inviting deck just off the family room extends your living space outdoors, perfect for barbecues or relaxing in the peaceful, private yard. The kitchen offers ample cabinetry, a cozy breakfast nook, and easy flow into the dining area. Upstairs, you'll find generously sized bedrooms, including a bright and airy primary suite with garden views. Thoughtful updates and well-maintained finishes provide the perfect canvas to make this home your own. Enjoy the perfect balance of charm and function in a beautifully maintained neighborhood near Folsom Lake, top-rated schools, scenic trails, and local shopping and dining. With its versatile floor plan, storybook curb appeal, and unbeatable location, this home offers a rare opportunity to own a piece of classic design with the modern conveniences you are sure to love!
Contact an agent
Home facts
- Year built:1981
- Listing ID #:225097925
- Added:57 day(s) ago
- Updated:October 01, 2025 at 07:18 AM
Rooms and interior
- Bedrooms:4
- Total bathrooms:3
- Full bathrooms:3
- Living area:3,219 sq. ft.
Heating and cooling
- Cooling:Central, Multi Zone
- Heating:Central
Structure and exterior
- Roof:Composition Shingle
- Year built:1981
- Building area:3,219 sq. ft.
- Lot area:0.54 Acres
Utilities
- Sewer:Public Sewer
Finances and disclosures
- Price:$1,235,000
- Price per sq. ft.:$383.66
New listings near 8140 Lakeland Drive
- New
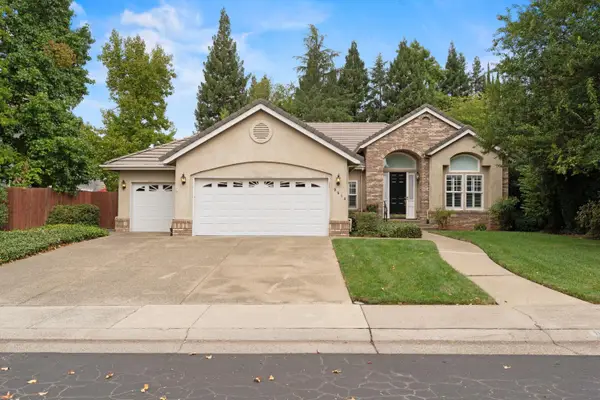 $750,000Active3 beds 2 baths2,093 sq. ft.
$750,000Active3 beds 2 baths2,093 sq. ft.9614 Swan Lake Drive, Granite Bay, CA 95746
MLS# 225124749Listed by: COLDWELL BANKER REALTY - New
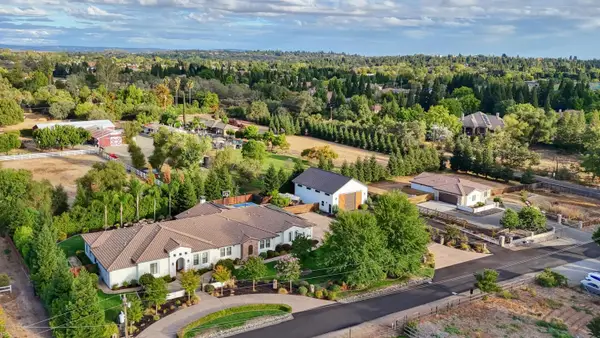 $3,750,000Active5 beds 6 baths5,838 sq. ft.
$3,750,000Active5 beds 6 baths5,838 sq. ft.8915 Buddecke Place, Granite Bay, CA 95746
MLS# 225126348Listed by: MIMI NASSIF LUXURY ESTATES, INC. - New
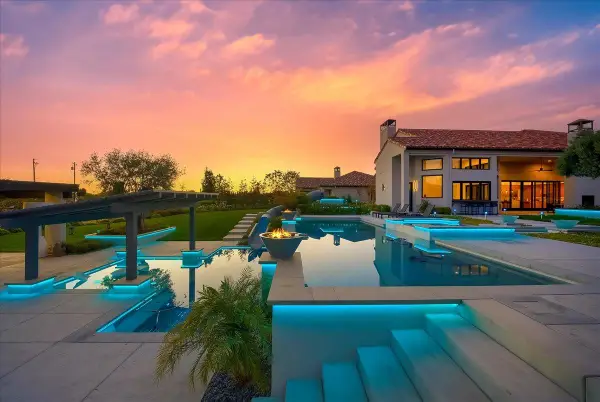 $8,223,000Active6 beds 8 baths11,330 sq. ft.
$8,223,000Active6 beds 8 baths11,330 sq. ft.9070 Chelshire Estates Court, Granite Bay, CA 95746
MLS# 225126755Listed by: EXP REALTY OF NORTHERN CALIFORNIA, INC. - Open Sat, 12 to 2pmNew
 $1,750,000Active4 beds 5 baths4,369 sq. ft.
$1,750,000Active4 beds 5 baths4,369 sq. ft.8320 Cedar Falls Court, Granite Bay, CA 95746
MLS# 225124283Listed by: MIMI NASSIF LUXURY ESTATES, INC. - New
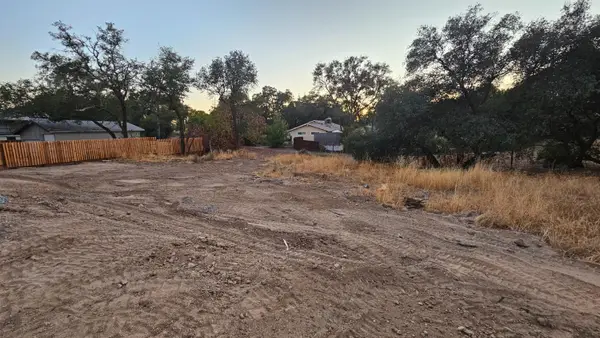 $299,000Active0.25 Acres
$299,000Active0.25 Acres6095 Cavitt Stallman Rd, Granite Bay, CA 95746
MLS# 225127334Listed by: REALTY ONE GROUP COMPLETE - New
 $1,250,000Active3 beds 3 baths2,276 sq. ft.
$1,250,000Active3 beds 3 baths2,276 sq. ft.7582 Lakeshore Drive, Granite Bay, CA 95746
MLS# 225124898Listed by: COLDWELL BANKER REALTY - New
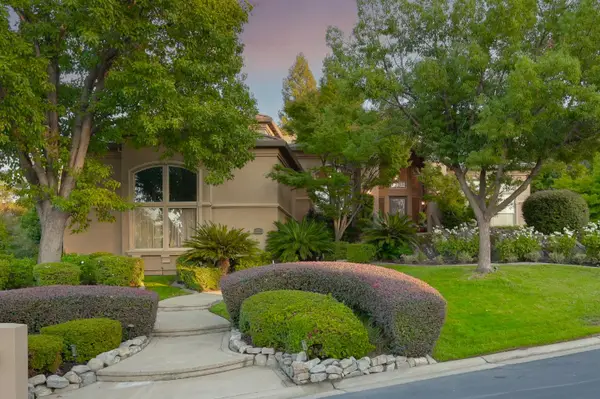 $2,200,000Active5 beds 5 baths4,816 sq. ft.
$2,200,000Active5 beds 5 baths4,816 sq. ft.9875 Granite View Lane, Granite Bay, CA 95746
MLS# 225126886Listed by: COLDWELL BANKER REALTY  $1,398,000Pending4 beds 3 baths3,098 sq. ft.
$1,398,000Pending4 beds 3 baths3,098 sq. ft.6350 Reservoir Drive, Granite Bay, CA 95746
MLS# 225122317Listed by: KELLER WILLIAMS REALTY $1,185,000Pending4 beds 3 baths2,508 sq. ft.
$1,185,000Pending4 beds 3 baths2,508 sq. ft.9431 Swan Lake Drive, Granite Bay, CA 95746
MLS# 225124469Listed by: RDH DIVERSIFIED PROPERTIES, INC- Open Sat, 11am to 1pmNew
 $1,650,000Active4 beds 4 baths3,139 sq. ft.
$1,650,000Active4 beds 4 baths3,139 sq. ft.7335 Barton Road, Granite Bay, CA 95746
MLS# 225120987Listed by: KELLER WILLIAMS REALTY
