8450 Dover Drive, Granite Bay, CA 95746
Local realty services provided by:ERA Carlile Realty Group
8450 Dover Drive,Granite Bay, CA 95746
$1,375,000
- 6 Beds
- 4 Baths
- 4,767 sq. ft.
- Single family
- Active
Listed by:robert wiley
Office:nick sadek sotheby's international realty
MLS#:225113304
Source:MFMLS
Price summary
- Price:$1,375,000
- Price per sq. ft.:$288.44
About this home
Luxury Living in Stratford Downs. Rarely does a home become available on Dover Drive, one of the most coveted streets in this highly desirable community. This expansive 4,767 sq. ft. estate rests on beautifully designed grounds, blending generous living spaces with refined elegance. Featuring a generous lot nearing a half-acre and was designed to impress at every turn. At its heart is a chef's dream kitchen showcasing a Wolf range, Sub-Zero refrigerator, dual dishwashers, two pantries, custom cabinetry, and a spacious formal dining room ideal for memorable gatherings. The primary suite is a true retreat with its own fireplace, and two additional fireplaces, including a dramatic brick centerpiece, add warmth and elegance. Perfect for multigenerational living, the home also features a private suite with full kitchen. Step outside to a resort-style backyard complete with a heated sparkling pool/spa, outdoor kitchen, and park-sized fountain. A detached finished studio offers endless possibilities as a gym, office, or creative space. Comes with Owned SOLAR with 36 Panels, a three-car garage, and ample boat/RV parking. With elegant design, expansive spaces, and seamless indoor-outdoor living, this rare Stratford Downs offering combines prestige, comfort, and lifestyle.
Contact an agent
Home facts
- Year built:1988
- Listing ID #:225113304
- Added:34 day(s) ago
- Updated:October 02, 2025 at 03:36 AM
Rooms and interior
- Bedrooms:6
- Total bathrooms:4
- Full bathrooms:4
- Living area:4,767 sq. ft.
Heating and cooling
- Cooling:Ceiling Fan(s), Central, Multi Zone, Wall Unit(s), Whole House Fan
- Heating:Central, Fireplace(s), Multi-Zone
Structure and exterior
- Roof:Composition Shingle
- Year built:1988
- Building area:4,767 sq. ft.
- Lot area:0.45 Acres
Utilities
- Sewer:Public Sewer
Finances and disclosures
- Price:$1,375,000
- Price per sq. ft.:$288.44
New listings near 8450 Dover Drive
- New
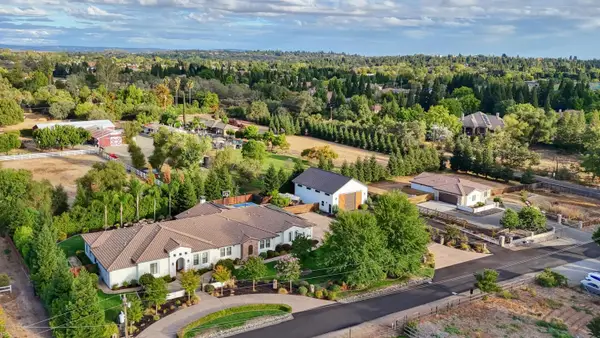 $3,750,000Active5 beds 6 baths5,838 sq. ft.
$3,750,000Active5 beds 6 baths5,838 sq. ft.8915 Buddecke Place, Granite Bay, CA 95746
MLS# 225126348Listed by: MIMI NASSIF LUXURY ESTATES, INC. - New
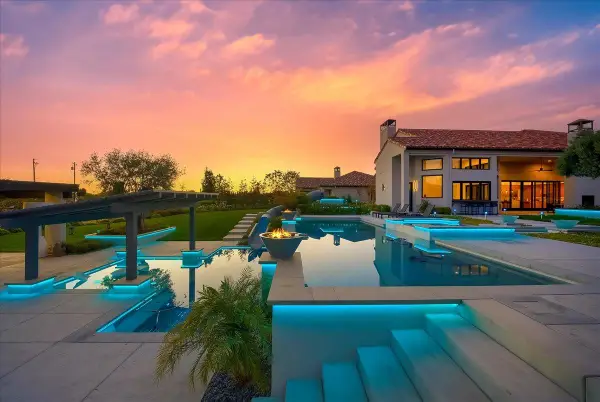 $8,223,000Active6 beds 8 baths11,330 sq. ft.
$8,223,000Active6 beds 8 baths11,330 sq. ft.9070 Chelshire Estates Court, Granite Bay, CA 95746
MLS# 225126755Listed by: EXP REALTY OF NORTHERN CALIFORNIA, INC. - Open Sat, 12 to 2pmNew
 $1,750,000Active4 beds 5 baths4,369 sq. ft.
$1,750,000Active4 beds 5 baths4,369 sq. ft.8320 Cedar Falls Court, Granite Bay, CA 95746
MLS# 225124283Listed by: MIMI NASSIF LUXURY ESTATES, INC. - New
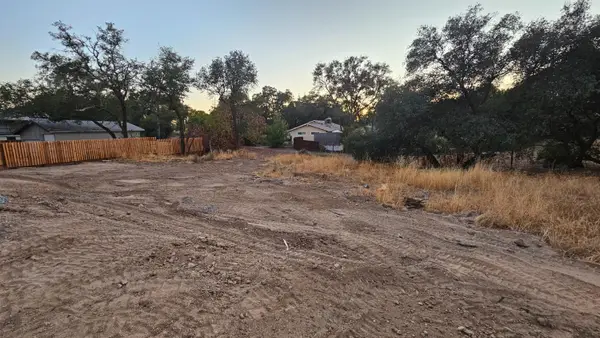 $299,000Active0.25 Acres
$299,000Active0.25 Acres6095 Cavitt Stallman Rd, Granite Bay, CA 95746
MLS# 225127334Listed by: REALTY ONE GROUP COMPLETE - New
 $1,250,000Active3 beds 3 baths2,276 sq. ft.
$1,250,000Active3 beds 3 baths2,276 sq. ft.7582 Lakeshore Drive, Granite Bay, CA 95746
MLS# 225124898Listed by: COLDWELL BANKER REALTY - New
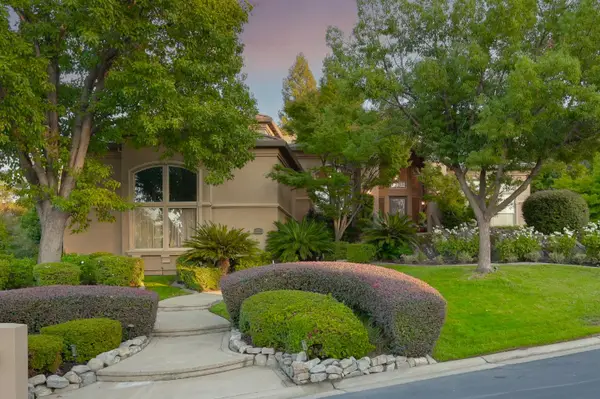 $2,200,000Active5 beds 5 baths4,816 sq. ft.
$2,200,000Active5 beds 5 baths4,816 sq. ft.9875 Granite View Lane, Granite Bay, CA 95746
MLS# 225126886Listed by: COLDWELL BANKER REALTY  $1,398,000Pending4 beds 3 baths3,098 sq. ft.
$1,398,000Pending4 beds 3 baths3,098 sq. ft.6350 Reservoir Drive, Granite Bay, CA 95746
MLS# 225122317Listed by: KELLER WILLIAMS REALTY $1,185,000Pending4 beds 3 baths2,508 sq. ft.
$1,185,000Pending4 beds 3 baths2,508 sq. ft.9431 Swan Lake Drive, Granite Bay, CA 95746
MLS# 225124469Listed by: RDH DIVERSIFIED PROPERTIES, INC- Open Sat, 11am to 1pmNew
 $1,650,000Active4 beds 4 baths3,139 sq. ft.
$1,650,000Active4 beds 4 baths3,139 sq. ft.7335 Barton Road, Granite Bay, CA 95746
MLS# 225120987Listed by: KELLER WILLIAMS REALTY - Open Sat, 11am to 2pmNew
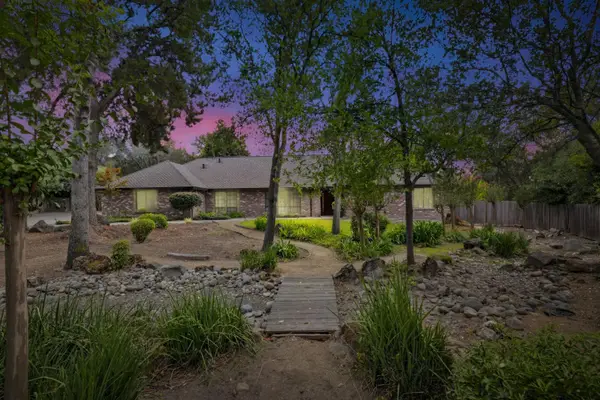 $1,400,000Active4 beds 3 baths2,915 sq. ft.
$1,400,000Active4 beds 3 baths2,915 sq. ft.10090 Willey Court, Granite Bay, CA 95746
MLS# 225110683Listed by: J CASTLE GROUP
