8461 Sun View Circle, Granite Bay, CA 95746
Local realty services provided by:ERA Carlile Realty Group
Listed by:robin baimas
Office:house 2 home properties
MLS#:225070829
Source:MFMLS
Price summary
- Price:$1,285,000
- Price per sq. ft.:$429.62
- Monthly HOA dues:$254
About this home
Step into a world of refined elegance with this exceptional former model home, designed with over $400,000 in ultra-luxury upgrades. This never lived in home captivates with its soaring ceilings and expansive open-concept living, all seamlessly flowing to the magnificent grand terrace statement of sophisticated indoor-outdoor living. State-of-the-art kitchen, outfitted with elite appliances. Built-in Miele Coffee Maker, redefining morning indulgence, Wolf appliance suite with double ovens for culinary perfection, Quartzite countertops, a seamless blend of beauty & durability including a custom pet cabinet, catering to every detail. Flex room with a luxe bar, a beverage cooler & glass wine display. Office retreat, enclosed with sleek glass sliding doors. Loft with panoramic views, creating an airy and elegant vantage point. Grand Suite & spa-inspired bath, dual custom walk-in closets for wardrobe indulgence. Two additional bedrooms & a sophisticated full bath. Open iron stair rail enhancing grandeur & openness. Floor-to-ceiling stacking glass doors, dissolving boundaries between spaces. Grand terrace with a fireplace, overlooking a meticulously landscaped backyard with fire pit. Enjoy access to the Club House featuring a pristine pool, hot tub, BBQ and outdoor lounge.
Contact an agent
Home facts
- Year built:2022
- Listing ID #:225070829
- Added:465 day(s) ago
- Updated:October 02, 2025 at 10:46 PM
Rooms and interior
- Bedrooms:3
- Total bathrooms:3
- Full bathrooms:2
- Living area:2,991 sq. ft.
Heating and cooling
- Cooling:Ceiling Fan(s), Central, Multi Zone
- Heating:Central, Multi-Zone
Structure and exterior
- Roof:Tile
- Year built:2022
- Building area:2,991 sq. ft.
- Lot area:0.12 Acres
Utilities
- Sewer:Public Sewer
Finances and disclosures
- Price:$1,285,000
- Price per sq. ft.:$429.62
New listings near 8461 Sun View Circle
- New
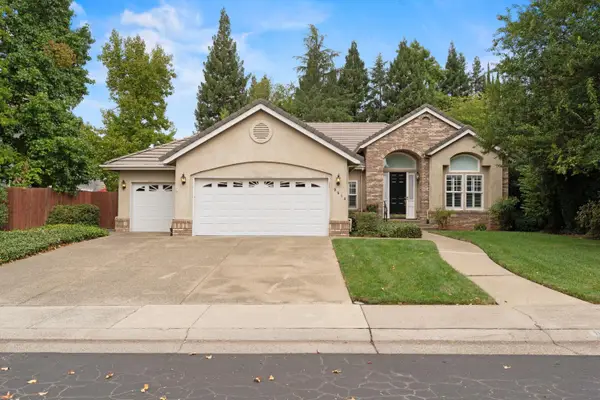 $750,000Active3 beds 2 baths2,093 sq. ft.
$750,000Active3 beds 2 baths2,093 sq. ft.9614 Swan Lake Drive, Granite Bay, CA 95746
MLS# 225124749Listed by: COLDWELL BANKER REALTY - New
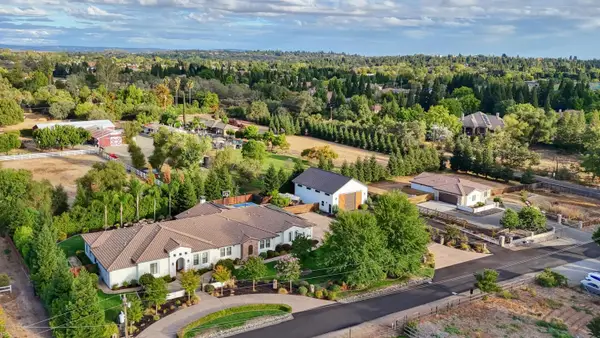 $3,750,000Active5 beds 6 baths5,838 sq. ft.
$3,750,000Active5 beds 6 baths5,838 sq. ft.8915 Buddecke Place, Granite Bay, CA 95746
MLS# 225126348Listed by: MIMI NASSIF LUXURY ESTATES, INC. - New
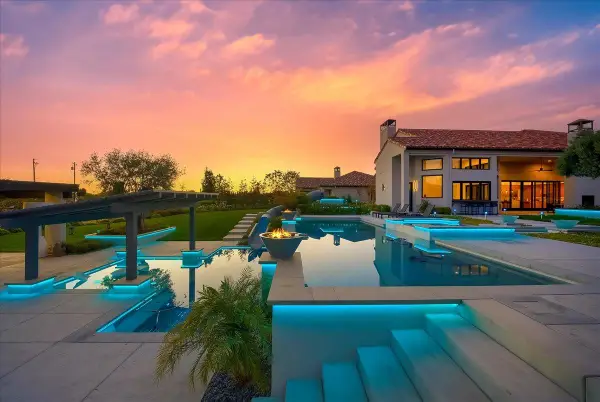 $8,223,000Active6 beds 8 baths11,330 sq. ft.
$8,223,000Active6 beds 8 baths11,330 sq. ft.9070 Chelshire Estates Court, Granite Bay, CA 95746
MLS# 225126755Listed by: EXP REALTY OF NORTHERN CALIFORNIA, INC. - Open Sat, 12 to 2pmNew
 $1,750,000Active4 beds 5 baths4,369 sq. ft.
$1,750,000Active4 beds 5 baths4,369 sq. ft.8320 Cedar Falls Court, Granite Bay, CA 95746
MLS# 225124283Listed by: MIMI NASSIF LUXURY ESTATES, INC. - New
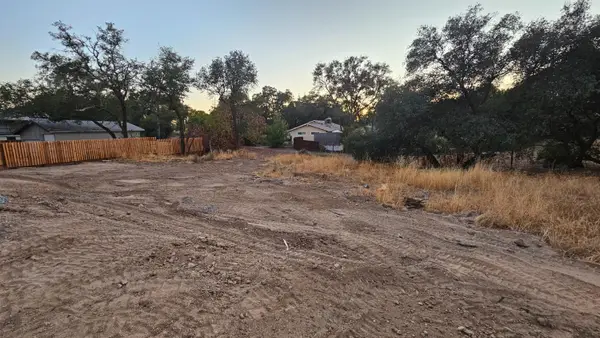 $299,000Active0.25 Acres
$299,000Active0.25 Acres6095 Cavitt Stallman Rd, Granite Bay, CA 95746
MLS# 225127334Listed by: REALTY ONE GROUP COMPLETE - New
 $1,250,000Active3 beds 3 baths2,276 sq. ft.
$1,250,000Active3 beds 3 baths2,276 sq. ft.7582 Lakeshore Drive, Granite Bay, CA 95746
MLS# 225124898Listed by: COLDWELL BANKER REALTY - New
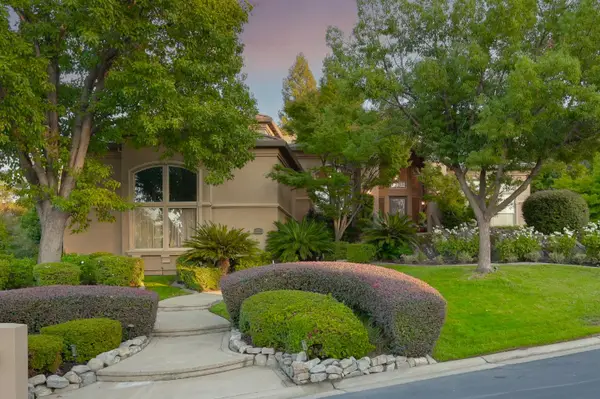 $2,200,000Active5 beds 5 baths4,816 sq. ft.
$2,200,000Active5 beds 5 baths4,816 sq. ft.9875 Granite View Lane, Granite Bay, CA 95746
MLS# 225126886Listed by: COLDWELL BANKER REALTY  $1,398,000Pending4 beds 3 baths3,098 sq. ft.
$1,398,000Pending4 beds 3 baths3,098 sq. ft.6350 Reservoir Drive, Granite Bay, CA 95746
MLS# 225122317Listed by: KELLER WILLIAMS REALTY $1,185,000Pending4 beds 3 baths2,508 sq. ft.
$1,185,000Pending4 beds 3 baths2,508 sq. ft.9431 Swan Lake Drive, Granite Bay, CA 95746
MLS# 225124469Listed by: RDH DIVERSIFIED PROPERTIES, INC- Open Sat, 11am to 1pmNew
 $1,650,000Active4 beds 4 baths3,139 sq. ft.
$1,650,000Active4 beds 4 baths3,139 sq. ft.7335 Barton Road, Granite Bay, CA 95746
MLS# 225120987Listed by: KELLER WILLIAMS REALTY
