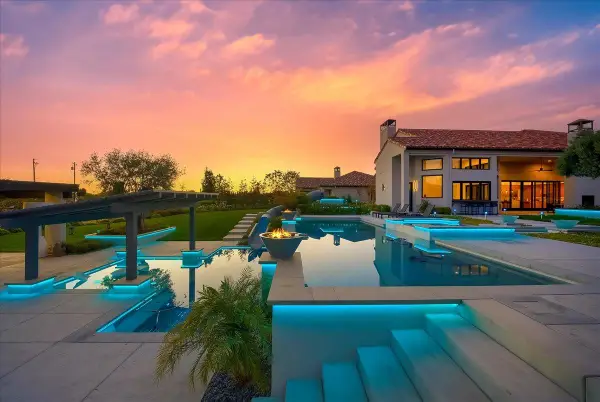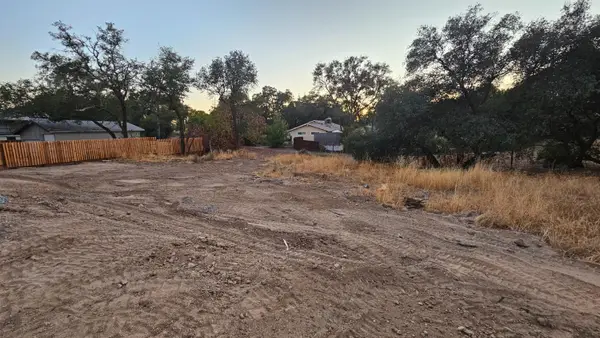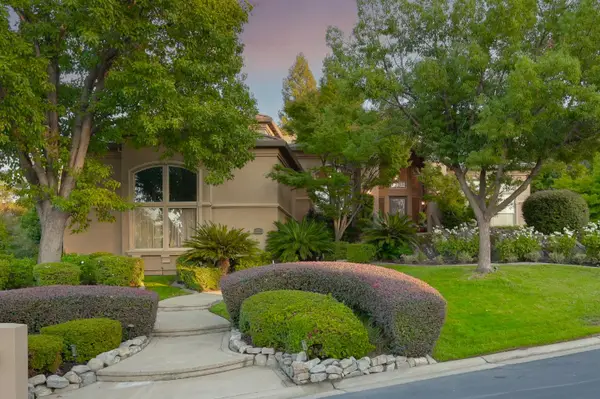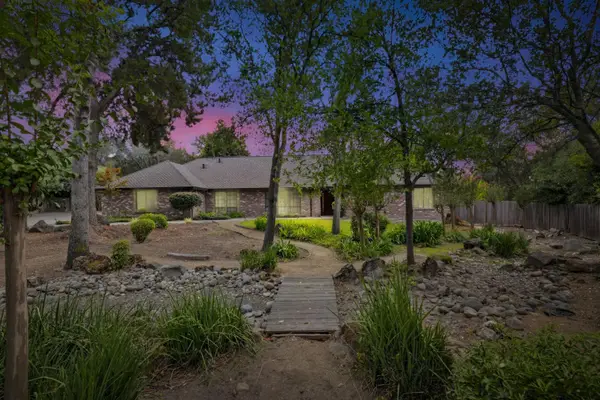9637 Swan Lake Drive, Granite Bay, CA 95746
Local realty services provided by:ERA Carlile Realty Group
9637 Swan Lake Drive,Granite Bay, CA 95746
$1,200,000
- 4 Beds
- 3 Baths
- 2,933 sq. ft.
- Single family
- Pending
Listed by:jim lane
Office:windermere signature properties roseville/granite bay
MLS#:225086873
Source:MFMLS
Price summary
- Price:$1,200,000
- Price per sq. ft.:$409.14
- Monthly HOA dues:$65
About this home
This custom 2 story home is the perfect blend of thoughtful design, timeless quality, & backing to a private lake in prestigious Treelake Village. Featuring Custom Alder Hardwood flooring & passage doors throughout, every detail speaks to quality and ageless craftsmanship. The generous sized family room boasts boxed ceilings, convenient wet bar, and an Artisan gas fireplace. Adjacent to the family room and kitchen is the scenic and spacious breakfast room with amazing views of the water and beautiful back yard. The oversized gourmet kitchen is truly a standout featuring medium-tone custom wood cabinetry, granite counters, built-in Sub-Zero refrigerator, Miele dishwasher, Wolf gas cooktop, and dual side opening Bosch ovens. The home also includes two HVAC units with a HEPA air filtration system, under-stair storage & built-in wine fridge. Outside you will find the large covered patio, stunning pool & separate spa with waterfall feature, creating the ultimate setting for year-round relaxation and entertaining. Located in Granite Bay's top-rated Eureka School District & minutes from the Granite Bay Golf Club, Hawks Restaurant in Quarry Ponds and upscale shopping at The Fountains and Westfield Galleria in Roseville. Rarely does a home like this come on the market!
Contact an agent
Home facts
- Year built:1990
- Listing ID #:225086873
- Added:91 day(s) ago
- Updated:October 01, 2025 at 10:39 PM
Rooms and interior
- Bedrooms:4
- Total bathrooms:3
- Full bathrooms:3
- Living area:2,933 sq. ft.
Heating and cooling
- Cooling:Central, Multi-Units, Whole House Fan
- Heating:Central, Multi-Units, Natural Gas
Structure and exterior
- Roof:Tile
- Year built:1990
- Building area:2,933 sq. ft.
- Lot area:0.19 Acres
Utilities
- Sewer:Public Sewer
Finances and disclosures
- Price:$1,200,000
- Price per sq. ft.:$409.14
New listings near 9637 Swan Lake Drive
- New
 $8,223,000Active6 beds 8 baths11,330 sq. ft.
$8,223,000Active6 beds 8 baths11,330 sq. ft.9070 Chelshire Estates Court, Granite Bay, CA 95746
MLS# 225126755Listed by: EXP REALTY OF NORTHERN CALIFORNIA, INC. - New
 $1,750,000Active4 beds 5 baths4,369 sq. ft.
$1,750,000Active4 beds 5 baths4,369 sq. ft.8320 Cedar Falls Court, Granite Bay, CA 95746
MLS# 225124283Listed by: MIMI NASSIF LUXURY ESTATES, INC. - New
 $299,000Active0.25 Acres
$299,000Active0.25 Acres6095 Cavitt Stallman Rd, Granite Bay, CA 95746
MLS# 225127334Listed by: REALTY ONE GROUP COMPLETE - New
 $1,250,000Active3 beds 3 baths2,276 sq. ft.
$1,250,000Active3 beds 3 baths2,276 sq. ft.7582 Lakeshore Drive, Granite Bay, CA 95746
MLS# 225124898Listed by: COLDWELL BANKER REALTY - New
 $2,200,000Active5 beds 5 baths4,816 sq. ft.
$2,200,000Active5 beds 5 baths4,816 sq. ft.9875 Granite View Lane, Granite Bay, CA 95746
MLS# 225126886Listed by: COLDWELL BANKER REALTY - New
 $1,398,000Active4 beds 3 baths3,098 sq. ft.
$1,398,000Active4 beds 3 baths3,098 sq. ft.6350 Reservoir Drive, Granite Bay, CA 95746
MLS# 225122317Listed by: KELLER WILLIAMS REALTY  $1,185,000Pending4 beds 3 baths2,508 sq. ft.
$1,185,000Pending4 beds 3 baths2,508 sq. ft.9431 Swan Lake Drive, Granite Bay, CA 95746
MLS# 225124469Listed by: RDH DIVERSIFIED PROPERTIES, INC- New
 $1,650,000Active4 beds 4 baths3,139 sq. ft.
$1,650,000Active4 beds 4 baths3,139 sq. ft.7335 Barton Road, Granite Bay, CA 95746
MLS# 225120987Listed by: KELLER WILLIAMS REALTY - New
 $1,400,000Active4 beds 3 baths2,915 sq. ft.
$1,400,000Active4 beds 3 baths2,915 sq. ft.10090 Willey Court, Granite Bay, CA 95746
MLS# 225110683Listed by: J CASTLE GROUP - New
 $1,580,000Active4 beds 4 baths3,658 sq. ft.
$1,580,000Active4 beds 4 baths3,658 sq. ft.5004 Highgrove Court, Granite Bay, CA 95746
MLS# 225125105Listed by: MIMI NASSIF LUXURY ESTATES, INC.
