11026 Beauview Road, Grass Valley, CA 95945
Local realty services provided by:ERA Carlile Realty Group
11026 Beauview Road,Grass Valley, CA 95945
$675,000
- 2 Beds
- 3 Baths
- 1,925 sq. ft.
- Single family
- Pending
Listed by:dianna helms
Office:century 21 cornerstone realty
MLS#:225091939
Source:MFMLS
Price summary
- Price:$675,000
- Price per sq. ft.:$350.65
About this home
Family owned property for decades. This gem of a property and Location is unique and hard to find. Close to town, Level to very gentle slope & NID irrigation borders much of the Land. Gorgeous Mixture of Trees, Pines, cedars, Oaks. The ranch home has had recent upgrades. You will love the Huge open updated kitchen which opens up to an even larger Living room w/ a Petrified wood Fireplace. Sliders open to a very generous sized Patio & Garden & Great VIEW. TWO Master Bedrooms. Seller has remodeled the back Master creating an EnSite w/ large living area, Master bath and Kitchenette w/private entrance & deck. Spacious Basement under the home great for storage/ wine cellar etc. Many outbuildings including THREE detached shops. Additional private Driveway accesses a Detached 1200 sq ft Garage with undocumented guest rooms above it. Real DOUG FIR used. There is so much potential, it just needs your own ideas to complete this large family retreat or compound. Consider: Sustainable Farm, orchard, Horse ranch etc. Numerous building sites all on level ground w/NID. There are Two wells on the property, and 2 septic systems. Use your vision when viewing this property and make it your own!
Contact an agent
Home facts
- Year built:1971
- Listing ID #:225091939
- Added:80 day(s) ago
- Updated:October 01, 2025 at 07:18 AM
Rooms and interior
- Bedrooms:2
- Total bathrooms:3
- Full bathrooms:3
- Living area:1,925 sq. ft.
Heating and cooling
- Cooling:Window Unit(s)
- Heating:Fireplace(s), Propane, Wall Furnace
Structure and exterior
- Roof:Composition Shingle
- Year built:1971
- Building area:1,925 sq. ft.
- Lot area:25.42 Acres
Utilities
- Sewer:Septic System
Finances and disclosures
- Price:$675,000
- Price per sq. ft.:$350.65
New listings near 11026 Beauview Road
- New
 $59,000Active0.94 Acres
$59,000Active0.94 Acres17898 Alexandra Way, Grass Valley, CA 95949
MLS# 225123153Listed by: EXP REALTY OF NORTHERN CALIFORNIA, INC. - New
 $749,000Active3 beds 3 baths2,218 sq. ft.
$749,000Active3 beds 3 baths2,218 sq. ft.11849 Rogue House Place, Grass Valley, CA 95945
MLS# 225127036Listed by: CHRISTIE'S INTERNATIONAL REAL ESTATE SERENO - Open Sat, 2 to 4pmNew
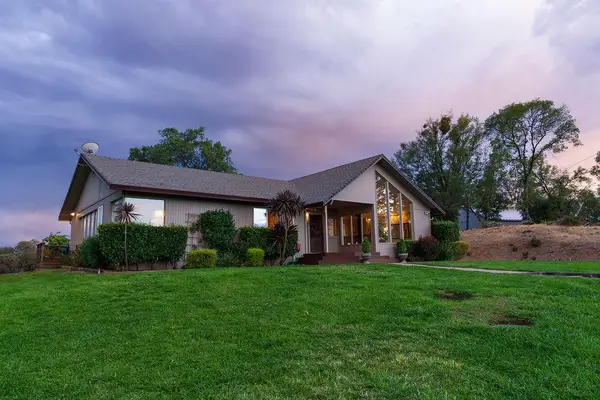 $1,195,000Active4 beds 3 baths3,247 sq. ft.
$1,195,000Active4 beds 3 baths3,247 sq. ft.13420 Mesa Drive, Grass Valley, CA 95949
MLS# 225126900Listed by: WESELY & ASSOCIATES - New
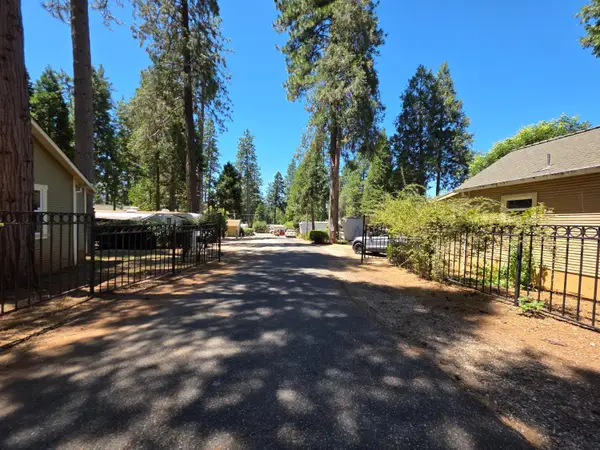 $2,750,000Active-- beds -- baths
$2,750,000Active-- beds -- baths10530 Walker, Grass Valley, CA 95945
MLS# 225125423Listed by: TWO FEATHERS REALTY - New
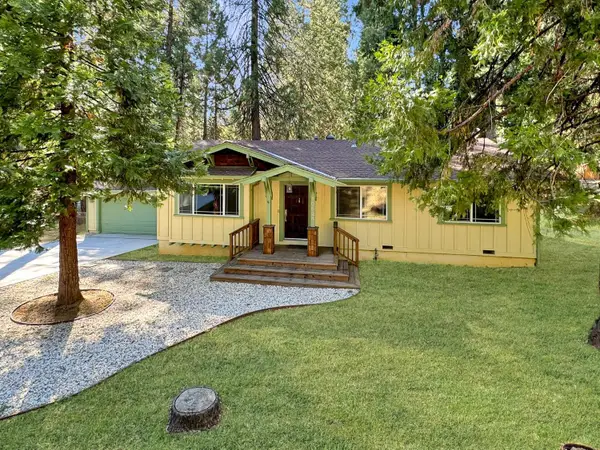 $499,000Active3 beds 2 baths1,381 sq. ft.
$499,000Active3 beds 2 baths1,381 sq. ft.10624 Silver Way, Grass Valley, CA 95945
MLS# 225127023Listed by: CENTURY 21 CORNERSTONE REALTY - New
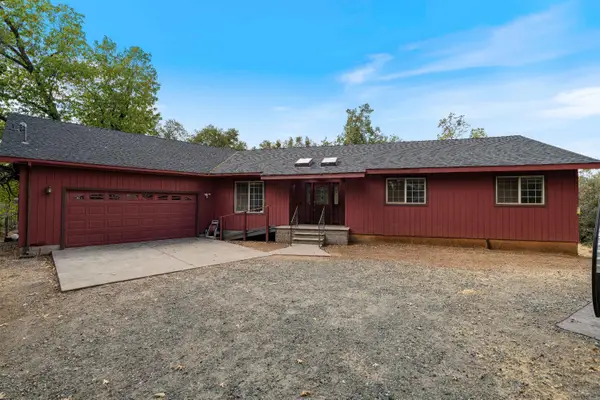 $485,000Active3 beds 2 baths1,730 sq. ft.
$485,000Active3 beds 2 baths1,730 sq. ft.11796 Palomino Place, Grass Valley, CA 95949
MLS# 225126915Listed by: GRAND REALTY GROUP - New
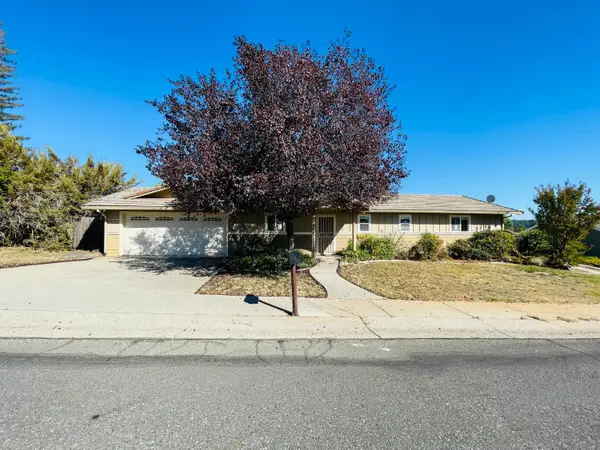 $440,000Active2 beds 2 baths1,176 sq. ft.
$440,000Active2 beds 2 baths1,176 sq. ft.137 Cypress Hill Drive, Grass Valley, CA 95945
MLS# 225126754Listed by: KELLER WILLIAMS REALTY - Open Sat, 11am to 2pmNew
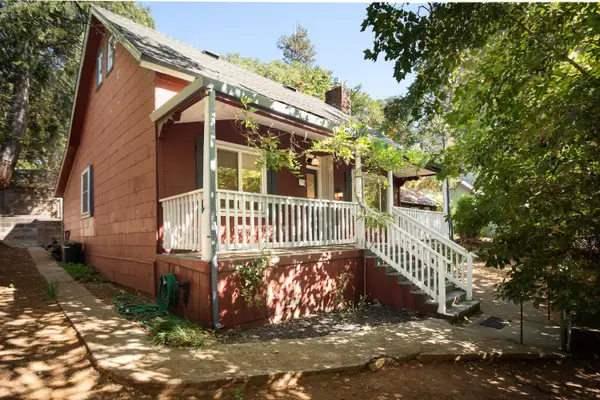 $549,000Active3 beds 3 baths1,400 sq. ft.
$549,000Active3 beds 3 baths1,400 sq. ft.308 E Main Street, Grass Valley, CA 95945
MLS# 225126720Listed by: PROFESSIONAL REALTY SERVICES INTERNATIONAL INC. - New
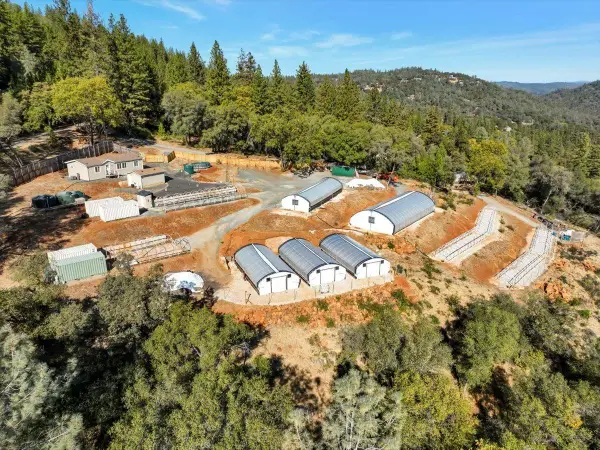 $625,000Active3 beds 2 baths1,056 sq. ft.
$625,000Active3 beds 2 baths1,056 sq. ft.19649 Morningside Road, Grass Valley, CA 95949
MLS# 225126315Listed by: HOMESMART ICARE REALTY - New
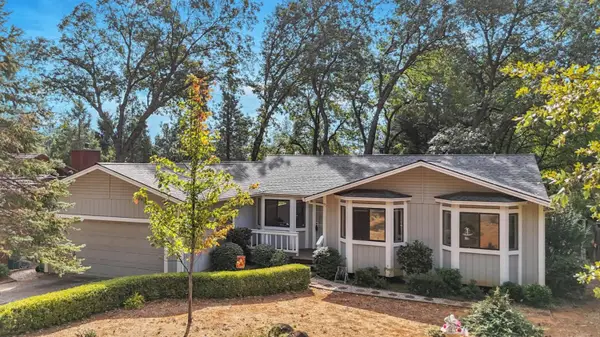 $485,000Active3 beds 2 baths1,675 sq. ft.
$485,000Active3 beds 2 baths1,675 sq. ft.11227 Edward Drive, Grass Valley, CA 95949
MLS# 225123892Listed by: COLDWELL BANKER GRASS ROOTS REALTY
