14482 Cattail Lane, Grass Valley, CA 95945
Local realty services provided by:ERA Carlile Realty Group
14482 Cattail Lane,Grass Valley, CA 95945
$659,000
- 3 Beds
- 3 Baths
- 1,985 sq. ft.
- Single family
- Active
Listed by:lynn stanley
Office:century 21 cornerstone realty
MLS#:225110428
Source:MFMLS
Price summary
- Price:$659,000
- Price per sq. ft.:$331.99
About this home
Custom Craftsman Retreat tucked away at the end of a private gated drive, this stunning home offers a timeless design on 2 sunny acres. Rich wood-clad windows, solid wood doors & copper gutters reflect quality craftsmanship, while full perimeter 6 ft. fencing provide peace of mind. The property features an inviting inground Pebble Tec pool, garden beds, and established apple trees, along with a circular driveway, large RV pad & finished storage room ideal for root or wine cellar. Inside, a formal wood-accented entry and dining room with hardwood floors set a warm tone. The living room with cozy gas fireplace opens through French doors to an expansive entertaining deck, while the tiled kitchen blends vintage charm with modern updates, including a new refrigerator that complements the antique O'Keefe & Merritt range. A cozy breakfast nook & breezeway retreat add to the home's function. The main floor also offers a large den useful as a 4th bedroom or home office. Upstairs primary suite offers sitting area & each bath offers clawfoot tub & shower. Add'l guest studio above the garage features private entrance, full bath, ideal for rental income. Energy efficient Sun Power solar system, generator hook-up, defensible clearing & commuter-convenience 10 min. to I-80 complete this home.
Contact an agent
Home facts
- Year built:2002
- Listing ID #:225110428
- Added:40 day(s) ago
- Updated:October 01, 2025 at 02:57 PM
Rooms and interior
- Bedrooms:3
- Total bathrooms:3
- Full bathrooms:2
- Living area:1,985 sq. ft.
Heating and cooling
- Cooling:Ceiling Fan(s), Central, Window Unit(s)
- Heating:Central, Propane, Propane Stove, Solar Heating, Solar with Backup
Structure and exterior
- Roof:Composition Shingle
- Year built:2002
- Building area:1,985 sq. ft.
- Lot area:2.04 Acres
Utilities
- Sewer:Septic Connected, Septic System
Finances and disclosures
- Price:$659,000
- Price per sq. ft.:$331.99
New listings near 14482 Cattail Lane
- New
 $59,000Active0.94 Acres
$59,000Active0.94 Acres17898 Alexandra Way, Grass Valley, CA 95949
MLS# 225123153Listed by: EXP REALTY OF NORTHERN CALIFORNIA, INC. - New
 $749,000Active3 beds 3 baths2,218 sq. ft.
$749,000Active3 beds 3 baths2,218 sq. ft.11849 Rogue House Place, Grass Valley, CA 95945
MLS# 225127036Listed by: CHRISTIE'S INTERNATIONAL REAL ESTATE SERENO - Open Sat, 2 to 4pmNew
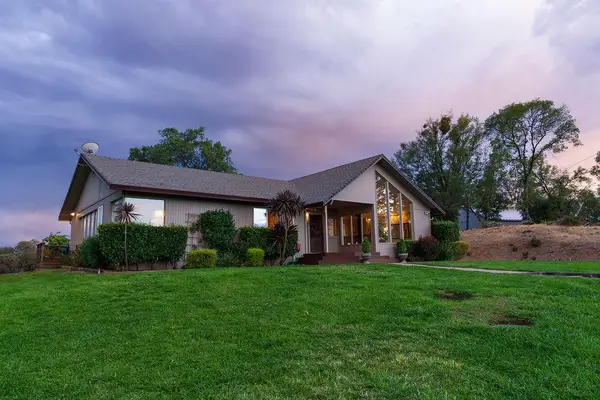 $1,195,000Active4 beds 3 baths3,247 sq. ft.
$1,195,000Active4 beds 3 baths3,247 sq. ft.13420 Mesa Drive, Grass Valley, CA 95949
MLS# 225126900Listed by: WESELY & ASSOCIATES - New
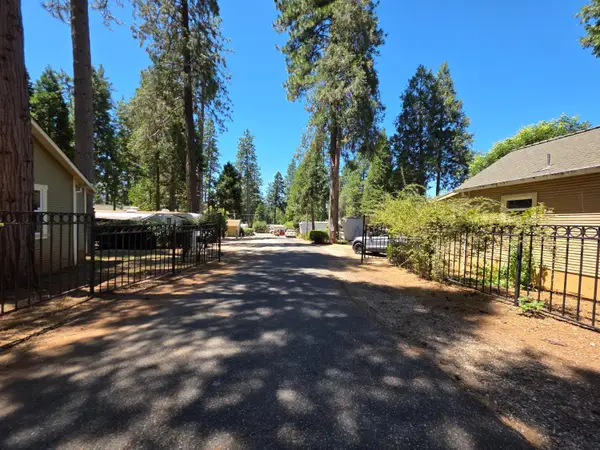 $2,750,000Active-- beds -- baths
$2,750,000Active-- beds -- baths10530 Walker, Grass Valley, CA 95945
MLS# 225125423Listed by: TWO FEATHERS REALTY - New
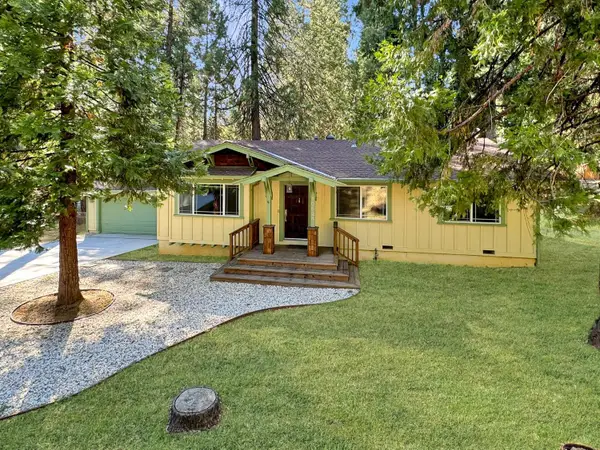 $499,000Active3 beds 2 baths1,381 sq. ft.
$499,000Active3 beds 2 baths1,381 sq. ft.10624 Silver Way, Grass Valley, CA 95945
MLS# 225127023Listed by: CENTURY 21 CORNERSTONE REALTY - New
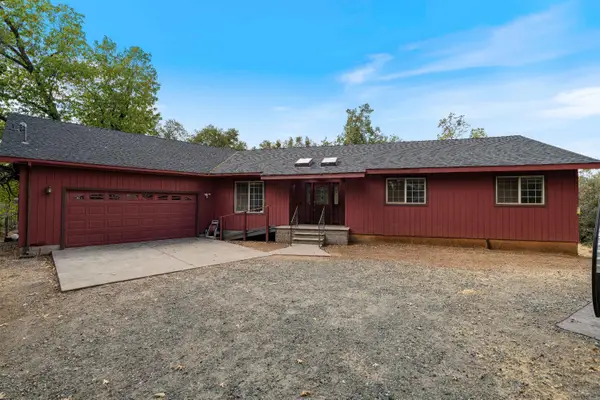 $485,000Active3 beds 2 baths1,730 sq. ft.
$485,000Active3 beds 2 baths1,730 sq. ft.11796 Palomino Place, Grass Valley, CA 95949
MLS# 225126915Listed by: GRAND REALTY GROUP - New
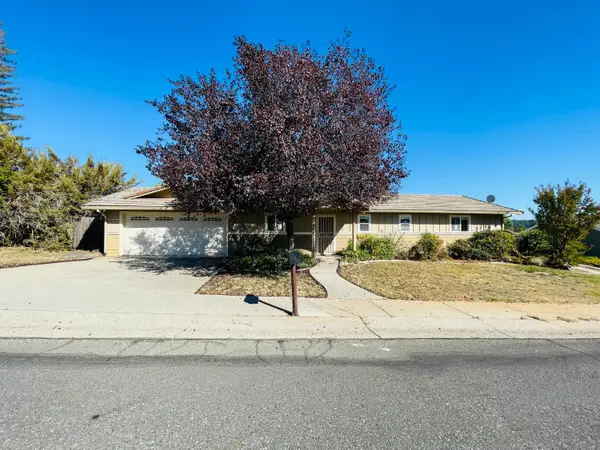 $440,000Active2 beds 2 baths1,176 sq. ft.
$440,000Active2 beds 2 baths1,176 sq. ft.137 Cypress Hill Drive, Grass Valley, CA 95945
MLS# 225126754Listed by: KELLER WILLIAMS REALTY - Open Sat, 11am to 2pmNew
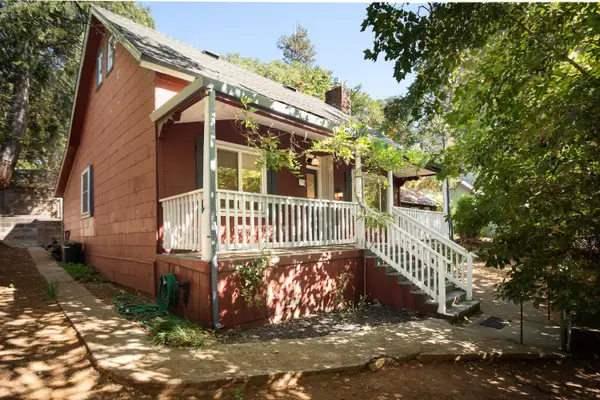 $549,000Active3 beds 3 baths1,400 sq. ft.
$549,000Active3 beds 3 baths1,400 sq. ft.308 E Main Street, Grass Valley, CA 95945
MLS# 225126720Listed by: PROFESSIONAL REALTY SERVICES INTERNATIONAL INC. - New
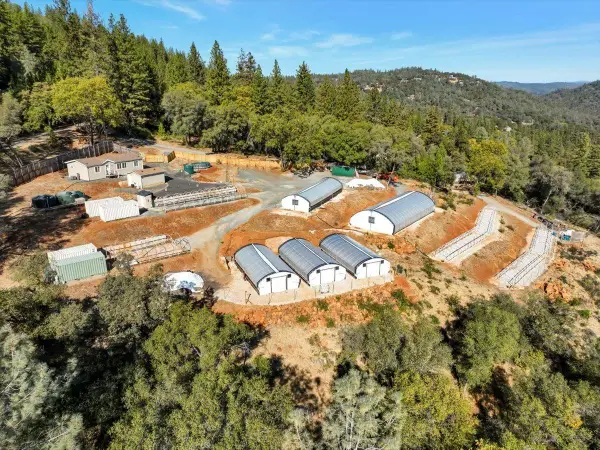 $625,000Active3 beds 2 baths1,056 sq. ft.
$625,000Active3 beds 2 baths1,056 sq. ft.19649 Morningside Road, Grass Valley, CA 95949
MLS# 225126315Listed by: HOMESMART ICARE REALTY - New
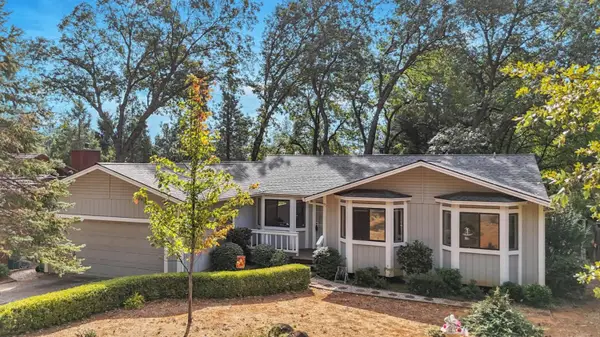 $485,000Active3 beds 2 baths1,675 sq. ft.
$485,000Active3 beds 2 baths1,675 sq. ft.11227 Edward Drive, Grass Valley, CA 95949
MLS# 225123892Listed by: COLDWELL BANKER GRASS ROOTS REALTY
