1795 W Van Gogh Way, Hanford, CA 93230
Local realty services provided by:ERA Valley Pro Realty
1795 W Van Gogh Way,Hanford, CA 93230
$415,000
- 3 Beds
- 3 Baths
- 1,859 sq. ft.
- Single family
- Active
Listed by: debra white
Office: real brokerage technologies
MLS#:233051
Source:CA_KCBOR
Price summary
- Price:$415,000
- Price per sq. ft.:$223.24
- Monthly HOA dues:$119
About this home
This stunning 1,859 S/F, 3-bed, 3-bath home is in the Northwest Hanford, Ca. gated community of Copper Valley. Step inside to an inviting open floor plan featuring hardwood floors, recessed lighting, and an upgraded kitchen with granite countertops, full backsplash, wine rack, and charming corner cabinet with glass doors. A large breakfast bar offers the perfect spot for casual dining or entertaining. The downstairs main suite has a spacious walk-in closet and a bathroom with a soaking tub, shower, dual sinks, and a convenient storage tower. An office, full guest bath, and laundry room complete the main level. Upstairs are two additional bedrooms, a full bathroom, and a cozy loft accented with wainscotingideal for a second living area or playroom. Additional highlights include a whole-house vacuum and a concrete patio with block fence outdoors. Enjoy a Community Clubhouse for get togethers or parties and large park with playground in this HOA community.
Contact an agent
Home facts
- Listing ID #:233051
- Added:23 day(s) ago
- Updated:November 18, 2025 at 03:35 PM
Rooms and interior
- Bedrooms:3
- Total bathrooms:3
- Full bathrooms:3
- Living area:1,859 sq. ft.
Heating and cooling
- Cooling:Central
- Heating:Central
Structure and exterior
- Roof:Tile
- Building area:1,859 sq. ft.
- Lot area:0.09 Acres
Utilities
- Water:Public
- Sewer:Public Sewer
Finances and disclosures
- Price:$415,000
- Price per sq. ft.:$223.24
New listings near 1795 W Van Gogh Way
- Open Wed, 3 to 5pmNew
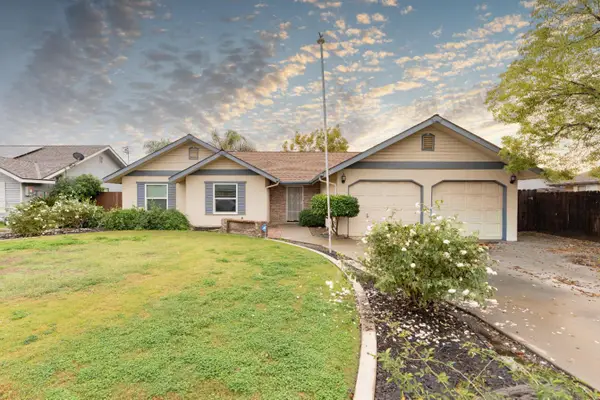 $370,000Active3 beds -- baths1,667 sq. ft.
$370,000Active3 beds -- baths1,667 sq. ft.465 W Fargo Avenue, Hanford, CA 93230
MLS# 640064Listed by: KW ASCEND - Open Wed, 3 to 5pmNew
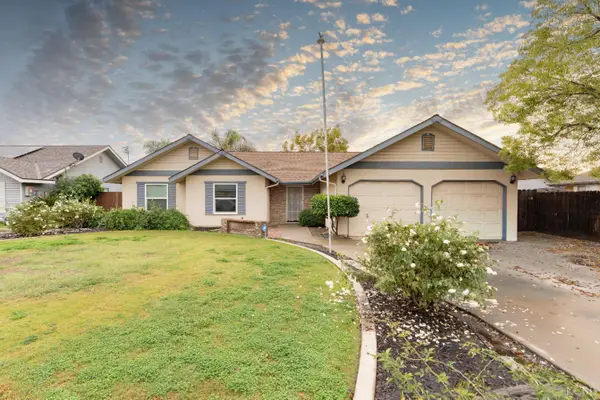 $370,000Active3 beds 2 baths1,667 sq. ft.
$370,000Active3 beds 2 baths1,667 sq. ft.465 W Fargo Avenue, Hanford, CA 93230
MLS# 233182Listed by: KW ASCEND - Open Wed, 3 to 5pmNew
 $370,000Active3 beds 2 baths1,667 sq. ft.
$370,000Active3 beds 2 baths1,667 sq. ft.465 W Fargo Avenue, Hanford, CA 93230
MLS# 238459Listed by: KW ASCEND - New
 $356,000Active3 beds 3 baths1,109 sq. ft.
$356,000Active3 beds 3 baths1,109 sq. ft.1057 Buena Vista Lane, Hanford, CA 93230
MLS# 233180Listed by: JO-ANN NICOLE YVETTE KENNEDY - New
 $329,999Active3 beds -- baths1,360 sq. ft.
$329,999Active3 beds -- baths1,360 sq. ft.244 E Earl Way, Hanford, CA 93230
MLS# 640044Listed by: REAL BROKER - New
 $329,999Active3 beds 2 baths1,360 sq. ft.
$329,999Active3 beds 2 baths1,360 sq. ft.244 E Earl Way, Hanford, CA 93230
MLS# 233174Listed by: REAL BROKERAGE - THE UNITED GROUP - New
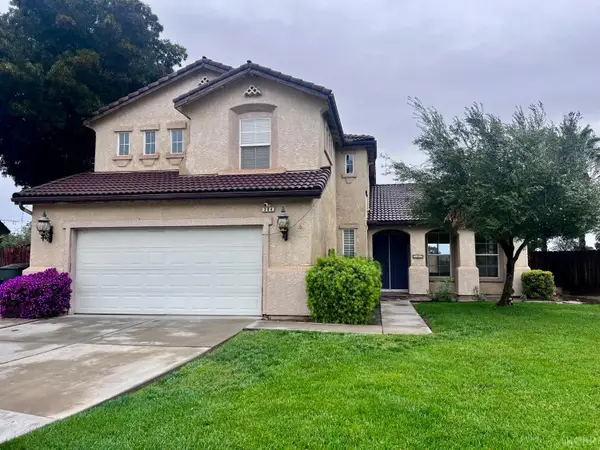 $554,000Active4 beds 3 baths2,876 sq. ft.
$554,000Active4 beds 3 baths2,876 sq. ft.384 Millbrook Street, Hanford, CA 93230
MLS# 233175Listed by: REALTY WORLD ADVANTAGE - New
 $535,000Active5 beds 3 baths2,718 sq. ft.
$535,000Active5 beds 3 baths2,718 sq. ft.1048 W Pepper Drive, Hanford, CA 93230
MLS# 233173Listed by: IRON KEY REAL ESTATE - New
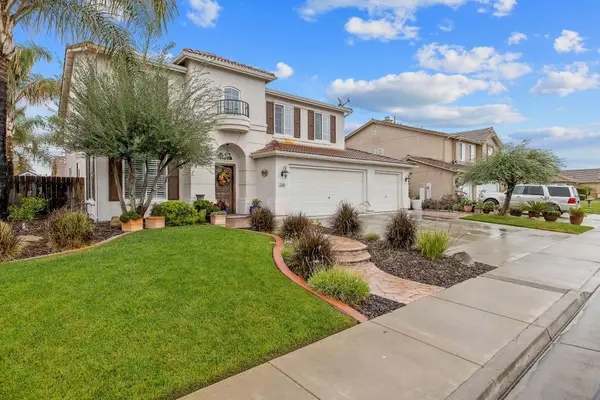 $535,000Active5 beds 3 baths2,718 sq. ft.
$535,000Active5 beds 3 baths2,718 sq. ft.1048 W Pepper Drive, Hanford, CA 93230
MLS# 238444Listed by: IRON KEY REAL ESTATE - New
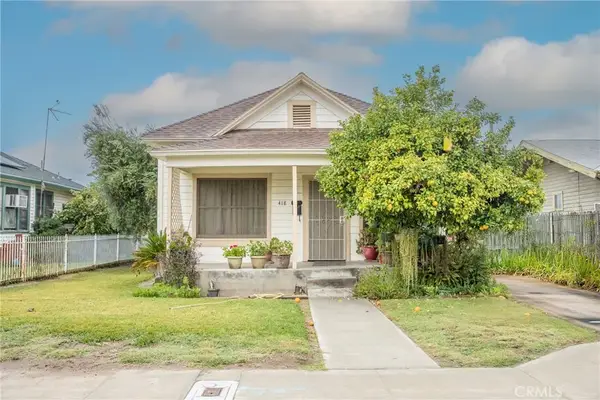 $189,700Active2 beds 1 baths960 sq. ft.
$189,700Active2 beds 1 baths960 sq. ft.418 E 10th Street, Hanford, CA 93230
MLS# FR25260966Listed by: KELLER WILLIAMS REALTY-TULARE
