1894 W Tudor Lane, Hanford, CA 93230
Local realty services provided by:ERA Valley Pro Realty
1894 W Tudor Lane,Hanford, CA 93230
$499,000
- 4 Beds
- 2 Baths
- 2,046 sq. ft.
- Single family
- Active
Listed by:debra l white
Office:real brokerage technologies
MLS#:238160
Source:CA_TCMLS
Price summary
- Price:$499,000
- Price per sq. ft.:$243.89
About this home
STUNNING 2,046 Sq Ft, 4-Bedroom Home with 3 Car Garage in Northwest Hanford is move-in-ready with modern upgrades with a spacious layout. Situated on an expansive 8,400 sq. ft. lot this home offers both comfort and style with new windows, wood-look tile flooring, and a beautifully updated kitchen featuring granite countertops and new appliances. The spacious floorplan features a large formal living area, cozy den with fireplace that is open to the kitchen, where you will find a breakfast bar, dining nook and pantry.The primary suite is a true retreat, boasting a fully remodeled bathroom with a large walk-in shower, dual sinks, a walk-in closet, and a separate toilet room. Outdoors, you can relax or entertain under the large Alumawood patio cover that provides shade and privacy, surrounded by a mature landscaped backyard with concrete in both side yards. Put this home at the top of your list and Call Today !
Contact an agent
Home facts
- Year built:2007
- Listing ID #:238160
- Added:3 day(s) ago
- Updated:November 05, 2025 at 03:20 PM
Rooms and interior
- Bedrooms:4
- Total bathrooms:2
- Full bathrooms:2
- Living area:2,046 sq. ft.
Heating and cooling
- Cooling:Central Air
- Heating:Central
Structure and exterior
- Roof:Tile
- Year built:2007
- Building area:2,046 sq. ft.
- Lot area:0.19 Acres
Utilities
- Water:Public, Water Connected
- Sewer:Public Sewer, Sewer Connected
Finances and disclosures
- Price:$499,000
- Price per sq. ft.:$243.89
New listings near 1894 W Tudor Lane
- New
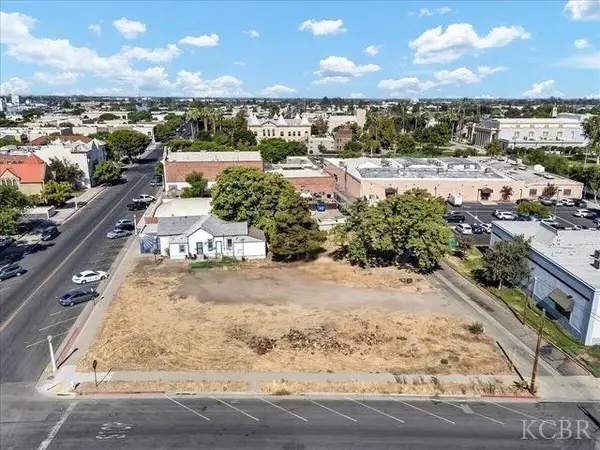 $159,000Active0.3 Acres
$159,000Active0.3 Acres128 E 8th Street, Hanford, CA 93230
MLS# 233103Listed by: CENTURY 21 JORDAN-LINK & COMPANY - New
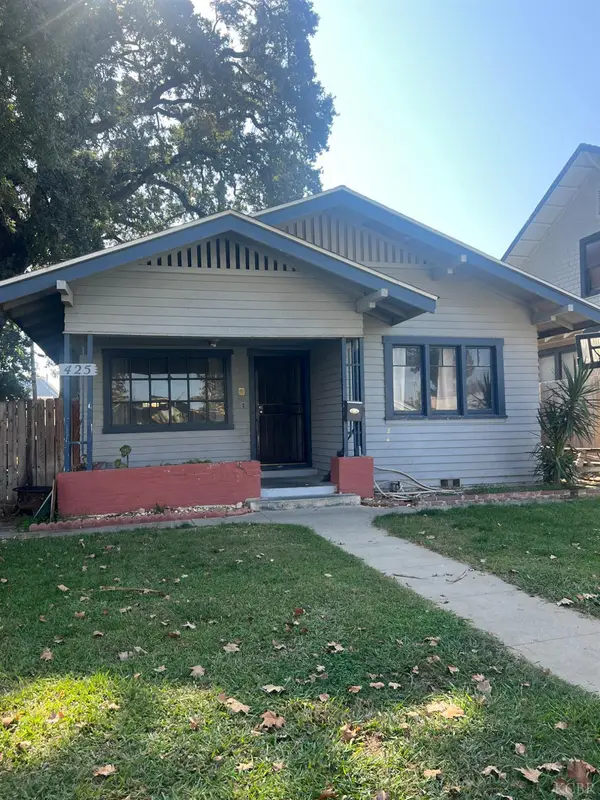 $255,000Active4 beds 2 baths1,614 sq. ft.
$255,000Active4 beds 2 baths1,614 sq. ft.425 W Elm Street, Hanford, CA 93230
MLS# 233097Listed by: WILLS FAMILY REAL ESTATE - New
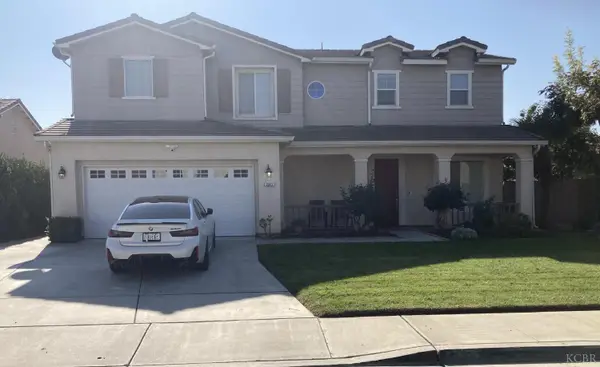 $479,000Active5 beds 3 baths2,404 sq. ft.
$479,000Active5 beds 3 baths2,404 sq. ft.2243 W Franklin Way, Hanford, CA 93230
MLS# 233098Listed by: REALTY WORLD ADVANTAGE - New
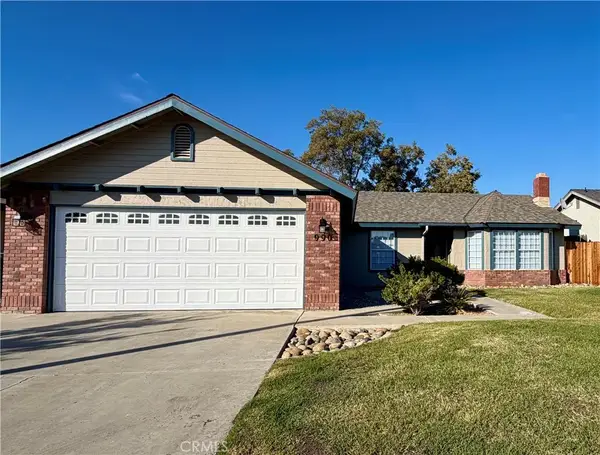 $365,000Active3 beds 2 baths1,282 sq. ft.
$365,000Active3 beds 2 baths1,282 sq. ft.990 Heartwood, Hanford, CA 93230
MLS# RS25252929Listed by: THRYV REAL ESTATE - New
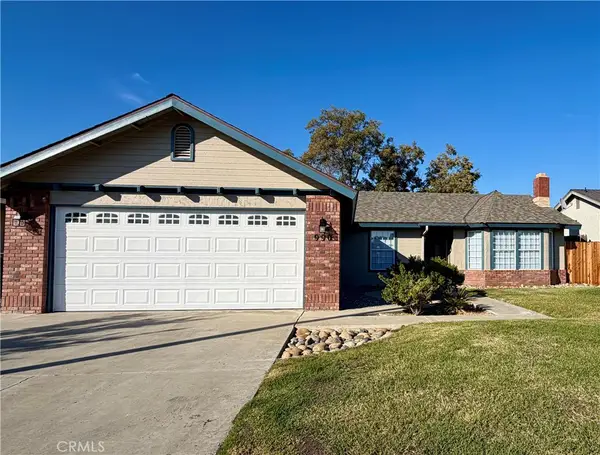 $365,000Active3 beds 2 baths1,282 sq. ft.
$365,000Active3 beds 2 baths1,282 sq. ft.990 Heartwood, Hanford, CA 93230
MLS# RS25252929Listed by: THRYV REAL ESTATE - New
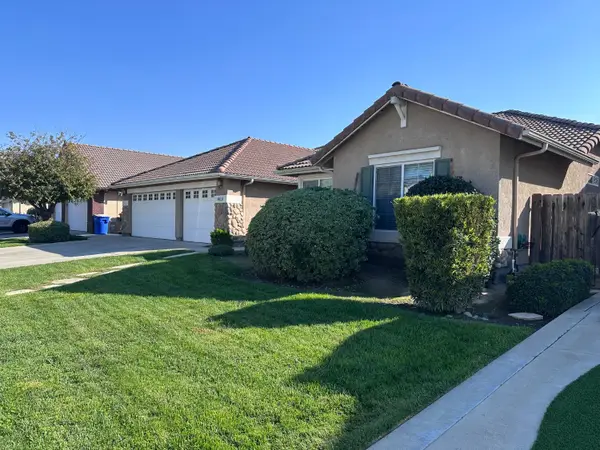 $579,000Active4 beds 3 baths2,578 sq. ft.
$579,000Active4 beds 3 baths2,578 sq. ft.1947 Hampton, Hanford, CA 93230
MLS# 225140186Listed by: ALLISON JAMES ESTATES & HOMES - New
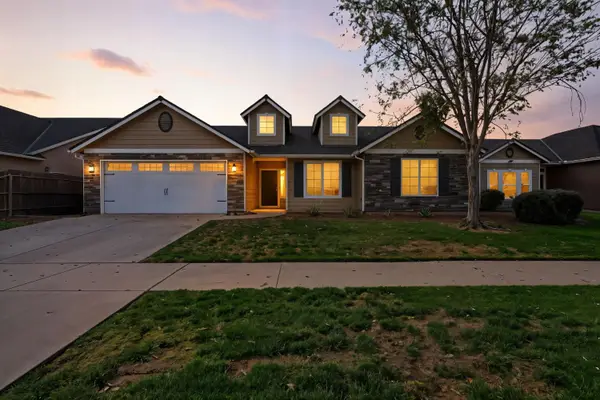 $459,000Active4 beds -- baths2,000 sq. ft.
$459,000Active4 beds -- baths2,000 sq. ft.1268 N Cerritos Avenue, Hanford, CA 93230
MLS# 639429Listed by: LONDON PROPERTIES - New
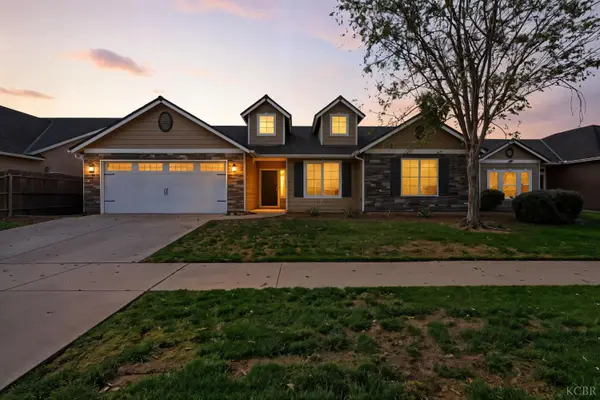 $459,000Active4 beds 2 baths2,000 sq. ft.
$459,000Active4 beds 2 baths2,000 sq. ft.1268 N Cerritos Avenue, Hanford, CA 93230
MLS# 233096Listed by: LONDON PROPERTIES,LTD: HANFORD - New
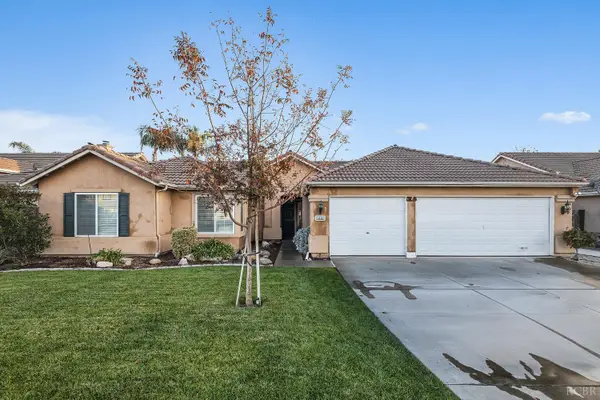 $515,000Active4 beds 3 baths2,510 sq. ft.
$515,000Active4 beds 3 baths2,510 sq. ft.1051 W Pepper, Hanford, CA 93230
MLS# 233093Listed by: CENTURY 21 JORDAN-LINK & COMPANY - Open Sat, 11am to 3pmNew
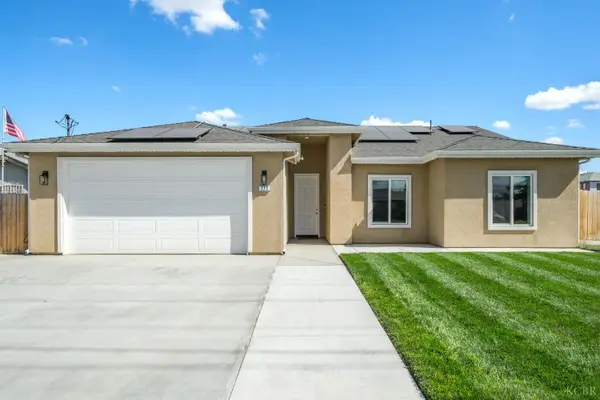 $430,000Active3 beds 2 baths1,462 sq. ft.
$430,000Active3 beds 2 baths1,462 sq. ft.775 Kimball Lane, Hanford, CA 93230
MLS# 233090Listed by: REAL BROKERAGE TECHNOLOGIES
