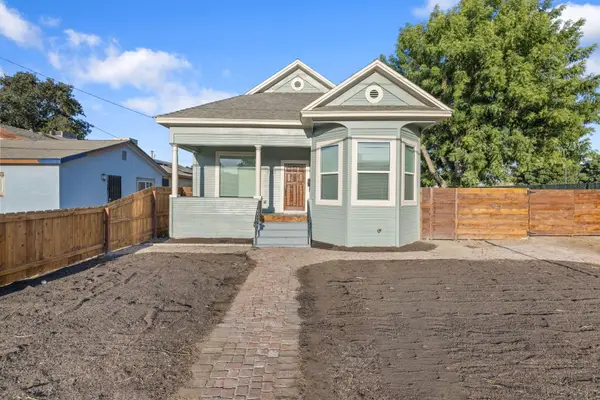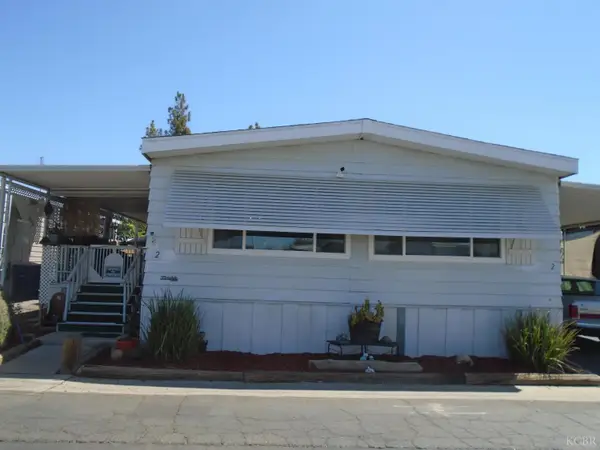2115 W Van Gogh Street, Hanford, CA 93230
Local realty services provided by:ERA Valley Pro Realty

2115 W Van Gogh Street,Hanford, CA 93230
$425,964
- 3 Beds
- 2 Baths
- 1,450 sq. ft.
- Single family
- Active
Listed by:lana fahoum
Office:san joaquin valley homes
MLS#:232272
Source:CA_KCBOR
Price summary
- Price:$425,964
- Price per sq. ft.:$293.77
About this home
Beautiful home available in a new community Bonterra in North Hanford. This beautiful home has 1450 sqft of living space. 1 story- Open floorplan with ceiling height white cabinets. Wood look tile flooring everywhere with carpet in bedrooms. Whirlpool appliances including electric range, dishwasher and microhood. Kitchen includes pantry and island and direct access to the backyard covered patio. Convenient indoor laundry room and a 2 car garage that is sheet rocked and fire taped with direct access to your rear yards. Drought tolerant front yard landscaping including artificial turf and programable irrigation system. Walking distance to neighborhood park. Estimated Jul/Aug move in. Pioneer School District. No HOA fees! No Mello Roos! Builder San Joaquin Valley Homes Incentives Available when using one of our Preferred Lenders. Easy qualification process. Model Homes Open Daily: 2471 Vintage Place.
Contact an agent
Home facts
- Listing Id #:232272
- Added:63 day(s) ago
- Updated:August 19, 2025 at 02:29 PM
Rooms and interior
- Bedrooms:3
- Total bathrooms:2
- Full bathrooms:2
- Living area:1,450 sq. ft.
Heating and cooling
- Cooling:Central, Electric
- Heating:Central, Electric
Structure and exterior
- Roof:Composition
- Building area:1,450 sq. ft.
- Lot area:0.16 Acres
Utilities
- Water:Public
- Sewer:Public Sewer
Finances and disclosures
- Price:$425,964
- Price per sq. ft.:$293.77
New listings near 2115 W Van Gogh Street
- New
 $324,200Active3 beds 2 baths1,525 sq. ft.
$324,200Active3 beds 2 baths1,525 sq. ft.1101 N Harris Street, Hanford, CA 93230
MLS# 236887Listed by: KELLER WILLIAMS REALTY - KINGS COUNTY - New
 $324,200Active3 beds 2 baths1,525 sq. ft.
$324,200Active3 beds 2 baths1,525 sq. ft.1101 N Harris Street, Hanford, CA 93230
MLS# 225108253Listed by: KELLER WILLIAMS OF TULARE CO. - Open Sun, 12 to 2pmNew
 $449,000Active3 beds 2 baths1,517 sq. ft.
$449,000Active3 beds 2 baths1,517 sq. ft.1374 Semillon Street, Hanford, CA 93230
MLS# 232626Listed by: HOME & LAND AGENCY - New
 $130,000Active3 beds -- baths1,440 sq. ft.
$130,000Active3 beds -- baths1,440 sq. ft.852 E Grangeville Boulevard #2, Hanford, CA 93230
MLS# 635112Listed by: DEANNA RAEBER - New
 $130,000Active3 beds 2 baths1,440 sq. ft.
$130,000Active3 beds 2 baths1,440 sq. ft.852 E Grangeville Boulevard, Hanford, CA 93230
MLS# 232595Listed by: DEANNA RAEBER - New
 $285,000Active3 beds 2 baths1,147 sq. ft.
$285,000Active3 beds 2 baths1,147 sq. ft.1033 Kimball Court, Hanford, CA 93230
MLS# 232624Listed by: REAL BROKERAGE TECHNOLOGIES - New
 $3,500Active5 beds -- baths3,232 sq. ft.
$3,500Active5 beds -- baths3,232 sq. ft.2196 Riesling, Hanford, CA 93230
MLS# 635094Listed by: SEARCHLIGHT REALTY, INC.  $235,000Pending2 beds -- baths748 sq. ft.
$235,000Pending2 beds -- baths748 sq. ft.1132 W 7th Street, Hanford, CA 93230
MLS# 635514Listed by: REAL BROKER- New
 $399,500Active3 beds 2 baths1,342 sq. ft.
$399,500Active3 beds 2 baths1,342 sq. ft.2821 Stonecrest Way, Hanford, CA 93230
MLS# 236850Listed by: DS REALTY  $325,000Pending2 beds -- baths1,014 sq. ft.
$325,000Pending2 beds -- baths1,014 sq. ft.13630 Hood Avenue, Hanford, CA 93230
MLS# 634111Listed by: DEANNA RAEBER

