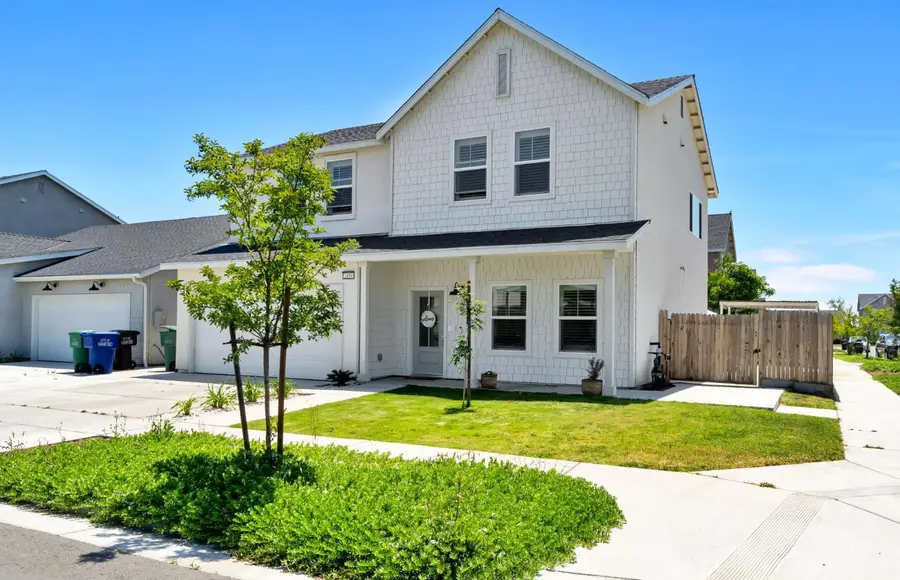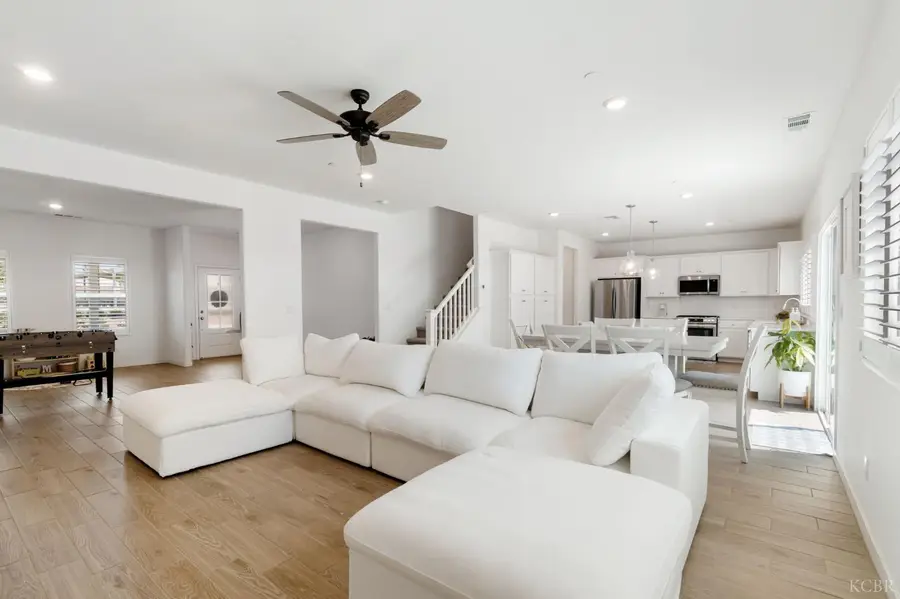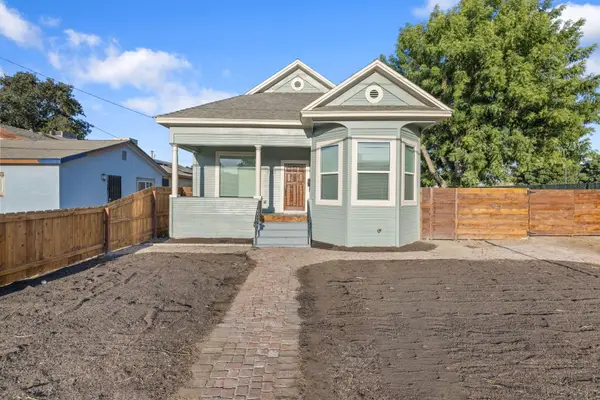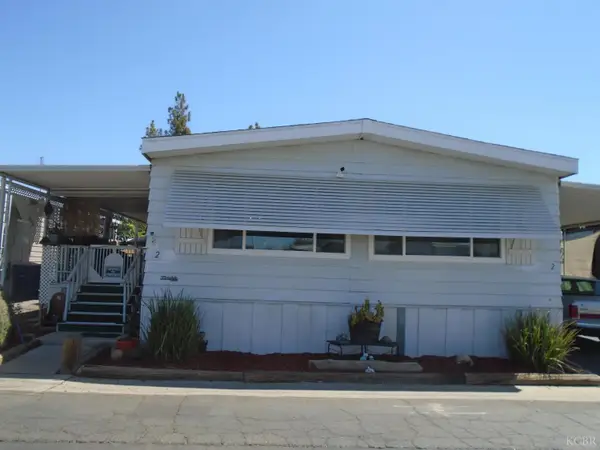2459 W Hampton Drive, Hanford, CA 93230
Local realty services provided by:ERA Valley Pro Realty



2459 W Hampton Drive,Hanford, CA 93230
$500,000
- 4 Beds
- 3 Baths
- 2,251 sq. ft.
- Single family
- Active
Listed by:damaris dover
Office:exp realty of california inc
MLS#:232195
Source:CA_KCBOR
Price summary
- Price:$500,000
- Price per sq. ft.:$222.12
About this home
Imagine Your New Life at 2459 W Hampton Dr. A stunning, move-in ready home where modern design meets everyday comfort. This 2,251 sq ft beauty offers 4 spacious bedrooms, 2.5 bathrooms, and an open-concept layout that fits your lifestyle whether you're hosting friends, unwinding after a long day, or enjoying family time. Inside, youll find a light-filled space with wood-look tile flooring and a calming neutral palette. The heart of the home? A gorgeous kitchen with sleek quartz countertops, stainless steel appliances, and a large island, perfect for cooking, gathering, or your morning coffee. Upstairs features roomy bedrooms, a versatile loft, and a tranquil primary suite with an en suite bath and walk-in closet, your private retreat. The backyard is low-maintenance and ready for relaxing, hosting, or making it your own. Located in a quiet, newer community near shopping, dining, parks, and major freeways. If you're craving a fresh start and a home that truly fits your lifestyle, this is it.
Contact an agent
Home facts
- Listing Id #:232195
- Added:76 day(s) ago
- Updated:August 19, 2025 at 02:29 PM
Rooms and interior
- Bedrooms:4
- Total bathrooms:3
- Full bathrooms:2
- Half bathrooms:1
- Living area:2,251 sq. ft.
Heating and cooling
- Cooling:Ceiling Fan(s), Central
- Heating:Central, Solar
Structure and exterior
- Building area:2,251 sq. ft.
- Lot area:0.11 Acres
Utilities
- Water:Public
- Sewer:Public Sewer
Finances and disclosures
- Price:$500,000
- Price per sq. ft.:$222.12
New listings near 2459 W Hampton Drive
- New
 $324,200Active3 beds 2 baths1,525 sq. ft.
$324,200Active3 beds 2 baths1,525 sq. ft.1101 N Harris Street, Hanford, CA 93230
MLS# 236887Listed by: KELLER WILLIAMS REALTY - KINGS COUNTY - New
 $324,200Active3 beds 2 baths1,525 sq. ft.
$324,200Active3 beds 2 baths1,525 sq. ft.1101 N Harris Street, Hanford, CA 93230
MLS# 225108253Listed by: KELLER WILLIAMS OF TULARE CO. - Open Sun, 12 to 2pmNew
 $449,000Active3 beds 2 baths1,517 sq. ft.
$449,000Active3 beds 2 baths1,517 sq. ft.1374 Semillon Street, Hanford, CA 93230
MLS# 232626Listed by: HOME & LAND AGENCY - New
 $130,000Active3 beds -- baths1,440 sq. ft.
$130,000Active3 beds -- baths1,440 sq. ft.852 E Grangeville Boulevard #2, Hanford, CA 93230
MLS# 635112Listed by: DEANNA RAEBER - New
 $130,000Active3 beds 2 baths1,440 sq. ft.
$130,000Active3 beds 2 baths1,440 sq. ft.852 E Grangeville Boulevard, Hanford, CA 93230
MLS# 232595Listed by: DEANNA RAEBER - New
 $285,000Active3 beds 2 baths1,147 sq. ft.
$285,000Active3 beds 2 baths1,147 sq. ft.1033 Kimball Court, Hanford, CA 93230
MLS# 232624Listed by: REAL BROKERAGE TECHNOLOGIES - New
 $3,500Active5 beds -- baths3,232 sq. ft.
$3,500Active5 beds -- baths3,232 sq. ft.2196 Riesling, Hanford, CA 93230
MLS# 635094Listed by: SEARCHLIGHT REALTY, INC.  $235,000Pending2 beds -- baths748 sq. ft.
$235,000Pending2 beds -- baths748 sq. ft.1132 W 7th Street, Hanford, CA 93230
MLS# 635514Listed by: REAL BROKER- New
 $399,500Active3 beds 2 baths1,342 sq. ft.
$399,500Active3 beds 2 baths1,342 sq. ft.2821 Stonecrest Way, Hanford, CA 93230
MLS# 236850Listed by: DS REALTY  $325,000Pending2 beds -- baths1,014 sq. ft.
$325,000Pending2 beds -- baths1,014 sq. ft.13630 Hood Avenue, Hanford, CA 93230
MLS# 634111Listed by: DEANNA RAEBER

