130 Reservoir Road, Hillsborough, CA 94010
Local realty services provided by:Nelson Shelton Real Estate ERA Powered
130 Reservoir Road,Hillsborough, CA 94010
$17,800,000
- 6 Beds
- 6 Baths
- 7,732 sq. ft.
- Single family
- Active
Listed by:pierre & alex buljan
Office:compass
MLS#:ML82001359
Source:CRMLS
Price summary
- Price:$17,800,000
- Price per sq. ft.:$2,302.12
About this home
Tucked at the end of a quiet cul-de-sac on approximately 2 private acres, The Koshland Estate is a once-in-a-lifetime offering in one of the Peninsulas most prestigious enclaves. Designed in 1961 by Frank Lloyd Wright disciple Howard Friedman for his father-in-law, Levi Strauss & Co. President and CEO Daniel Koshland, the home was constructed to exceptional commercial-grade standards, rarely seen in residential design. This approx. 8,000 square foot home offers 6 bedrooms, 4 full baths, and 2 half baths, all thoughtfully arranged within a layout that blends timeless design with grand-scale living. Positioned on a broad, level lot, the estate captures sweeping 200° views from San Francisco to San Jose, showcasing city skylines, iconic bridges, and the full expanse of the Bay Area. The Koshland Estate delivers an extraordinary combination of privacy, accessibility, and world-class vistas. A true Peninsula icon.
Contact an agent
Home facts
- Year built:1961
- Listing ID #:ML82001359
- Added:178 day(s) ago
- Updated:September 26, 2025 at 10:31 AM
Rooms and interior
- Bedrooms:6
- Total bathrooms:6
- Full bathrooms:4
- Half bathrooms:2
- Living area:7,732 sq. ft.
Heating and cooling
- Heating:Central
Structure and exterior
- Roof:Composition, Shingle
- Year built:1961
- Building area:7,732 sq. ft.
- Lot area:1.98 Acres
Schools
- High school:San Mateo
- Middle school:Other
- Elementary school:Other
Utilities
- Water:Public, Well
- Sewer:Public Sewer
Finances and disclosures
- Price:$17,800,000
- Price per sq. ft.:$2,302.12
New listings near 130 Reservoir Road
- Open Sun, 2 to 4pmNew
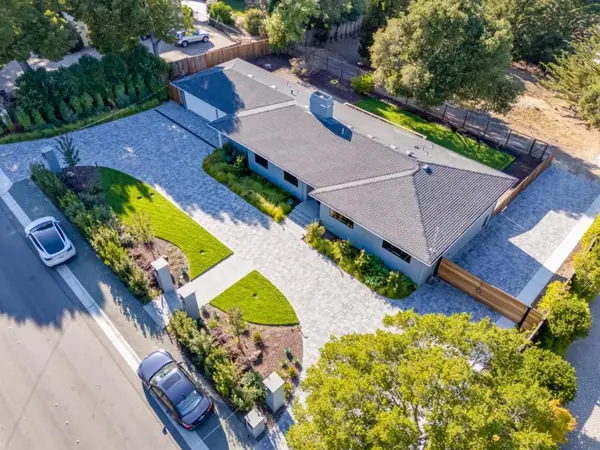 $21,170,000Active3 beds 2 baths2,645 sq. ft.
$21,170,000Active3 beds 2 baths2,645 sq. ft.1620 Marlborough Road, Hillsborough, CA 94010
MLS# ML82012139Listed by: GREEN BANKER REALTY - Open Sun, 2 to 4pmNew
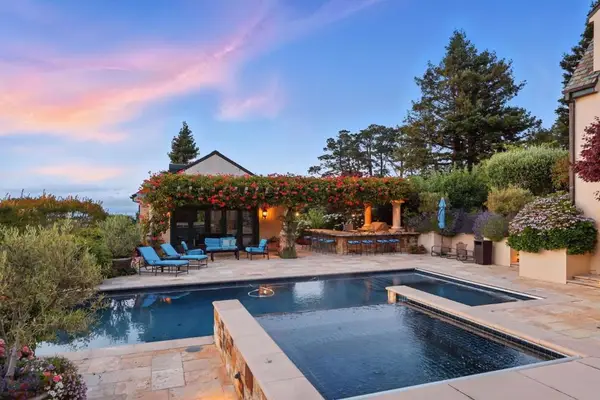 $21,170,000Active7 beds 8 baths9,310 sq. ft.
$21,170,000Active7 beds 8 baths9,310 sq. ft.1600 Marlborough Road, Hillsborough, CA 94010
MLS# ML82012140Listed by: GREEN BANKER REALTY - New
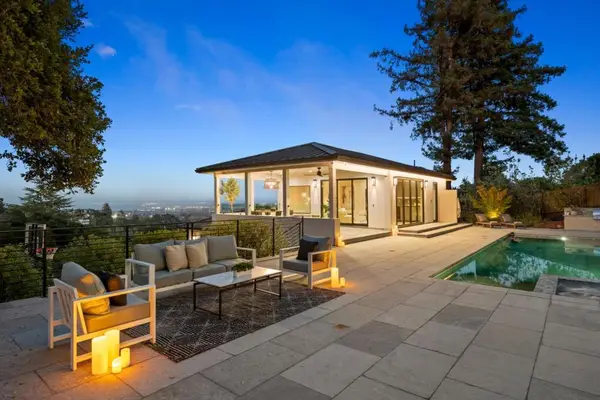 $6,495,000Active7 beds 6 baths5,065 sq. ft.
$6,495,000Active7 beds 6 baths5,065 sq. ft.1221 Southdown, Hillsborough, CA 94010
MLS# ML82023191Listed by: KW ADVISORS - New
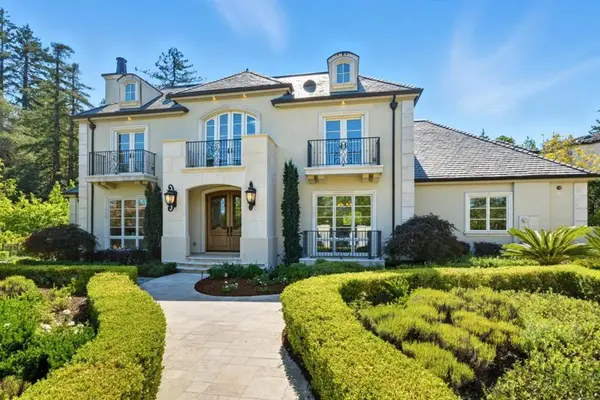 $8,180,000Active5 beds 7 baths6,035 sq. ft.
$8,180,000Active5 beds 7 baths6,035 sq. ft.625 W Santa Inez Avenue, Hillsborough, CA 94010
MLS# ML82022917Listed by: GREEN BANKER REALTY - Open Sat, 2 to 4pmNew
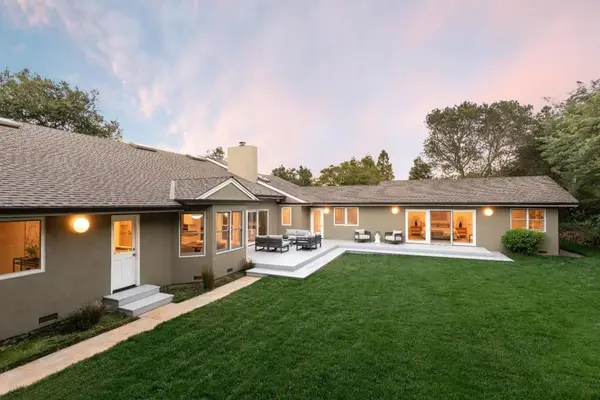 $5,850,000Active5 beds 5 baths3,570 sq. ft.
$5,850,000Active5 beds 5 baths3,570 sq. ft.515 N San Raymundo Road, Hillsborough, CA 94010
MLS# ML82022735Listed by: COLDWELL BANKER REALTY 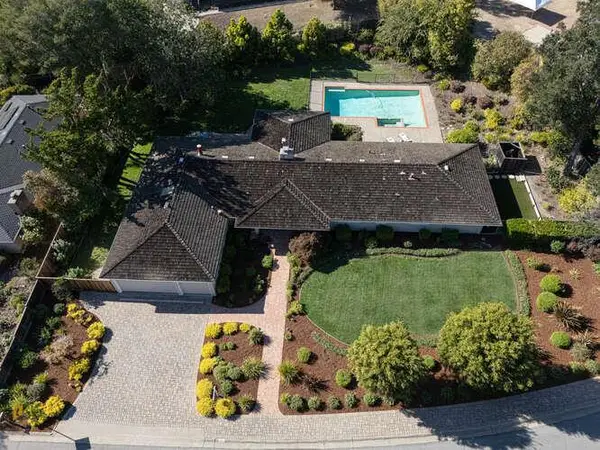 $4,999,000Pending4 beds 4 baths3,170 sq. ft.
$4,999,000Pending4 beds 4 baths3,170 sq. ft.135 Rockridge Road, Hillsborough, CA 94010
MLS# ML82022637Listed by: COLDWELL BANKER REALTY $4,999,000Pending4 beds 4 baths3,170 sq. ft.
$4,999,000Pending4 beds 4 baths3,170 sq. ft.135 Rockridge Road, Hillsborough, CA 94010
MLS# ML82022637Listed by: COLDWELL BANKER REALTY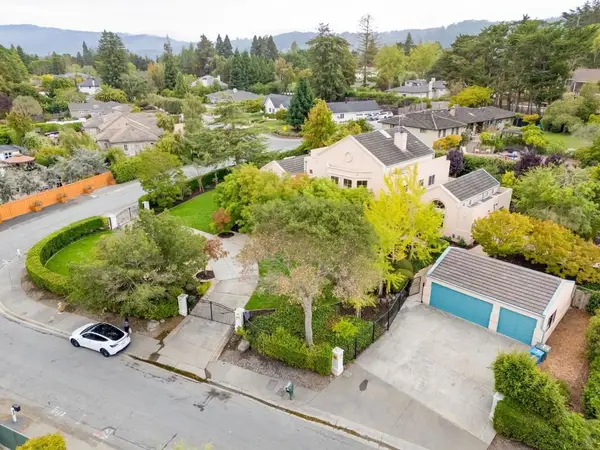 $4,880,000Active5 beds 6 baths5,430 sq. ft.
$4,880,000Active5 beds 6 baths5,430 sq. ft.1531 Wedgewood Drive, Hillsborough, CA 94010
MLS# ML82022295Listed by: GREEN BANKER REALTY- Open Sun, 2 to 4pm
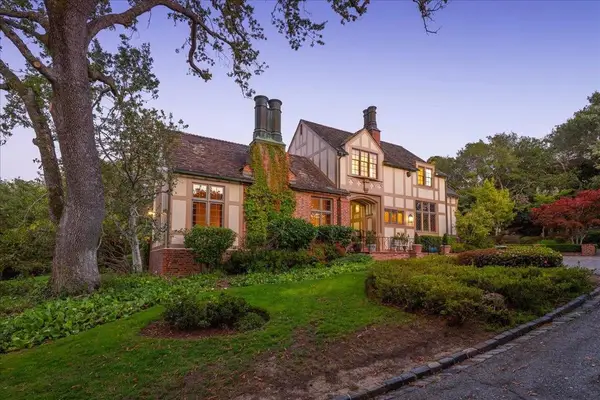 $5,995,000Active5 beds 7 baths5,050 sq. ft.
$5,995,000Active5 beds 7 baths5,050 sq. ft.923 Hayne Road, Hillsborough, CA 94010
MLS# ML82022191Listed by: COMPASS - Open Sun, 1:30 to 4:30pm
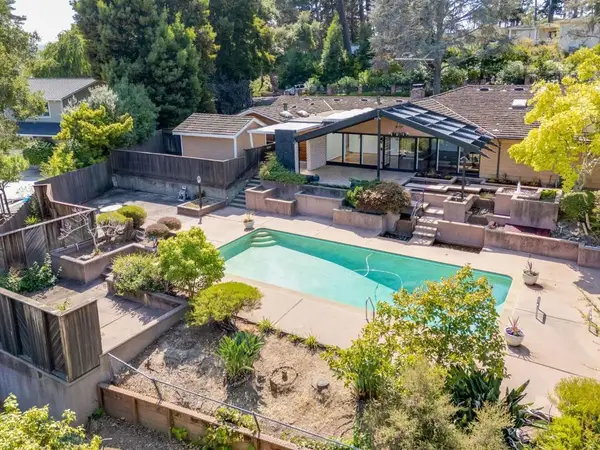 $4,098,000Active5 beds 5 baths3,195 sq. ft.
$4,098,000Active5 beds 5 baths3,195 sq. ft.530 Darrell Road, Hillsborough, CA 94010
MLS# ML82022122Listed by: GREEN BANKER REALTY
