75467 Riviera Drive, Indian Wells, CA 92210
Local realty services provided by:ERA North Orange County Real Estate
75467 Riviera Drive,Indian Wells, CA 92210
$1,265,000
- 3 Beds
- 3 Baths
- 2,736 sq. ft.
- Single family
- Active
Listed by:betty callaway
Office:century 21 affiliated fine homes & estates
MLS#:219137979DA
Source:CRMLS
Price summary
- Price:$1,265,000
- Price per sq. ft.:$462.35
- Monthly HOA dues:$1,232
About this home
Welcome to your dream home located in the prestigious Desert Horizons Country Club in the very heart of Indian Wells. Close to shopping and performance venues in the Coachella Valley VIP events, such as the BNP Paribis Open, the Coachella Festival, Stagecoach Festival and much more! Beautiful and inspiring 270 degree views of mountains, a serene lake with fountain, and perfectly manicured fairways! This exquisite home boasts 2 bedrooms and 2 baths in the main house. Additionally, a detached casita or a Junior ADU with a lovely spacious bedroom and ensuite bathroom, perfect for accommodating guests or a serene home office space. The kitchen is newly renovated, a haven for the food enthusiasts! Beautiful and spacious quartz counters, storage sliders for easy retrieving of food staples, new double ovens, dishwasher. The family room includes a bar with views out to the beautiful pool and awesome views of the lake, mountains and 18th green of the golf course which provide lovely entertaining areas. The soaring ceilings in the living room help flood the space with natural light. The primary suite serves as a private sanctuary with an ensuite bathroom that includes a soaking tub and separate walk-in shower and a huge walkin closet. The second bedroom is spacious with a walkin closet and ensuite bath with a walkin shower. The garage is spacious and includes a golf cart space. plus 3 Tesla Batteries charging station. Desert Horizons includes tennis and pickle ball courts, gym, club dining and more!,
Contact an agent
Home facts
- Year built:1986
- Listing ID #:219137979DA
- Added:1 day(s) ago
- Updated:November 02, 2025 at 01:35 AM
Rooms and interior
- Bedrooms:3
- Total bathrooms:3
- Full bathrooms:3
- Living area:2,736 sq. ft.
Heating and cooling
- Cooling:Central Air
- Heating:Fireplaces, Natural Gas
Structure and exterior
- Roof:Tile
- Year built:1986
- Building area:2,736 sq. ft.
- Lot area:0.15 Acres
Finances and disclosures
- Price:$1,265,000
- Price per sq. ft.:$462.35
New listings near 75467 Riviera Drive
- New
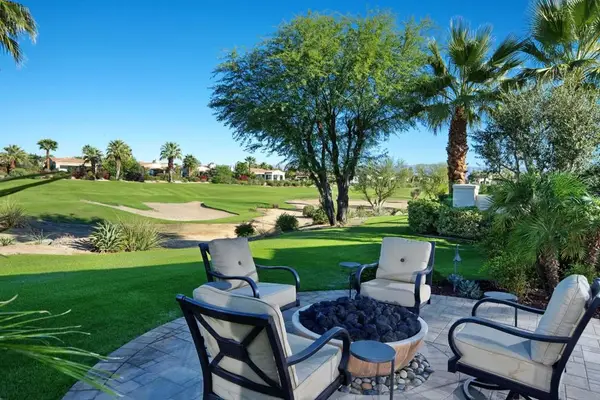 $2,350,000Active3 beds 4 baths2,590 sq. ft.
$2,350,000Active3 beds 4 baths2,590 sq. ft.76054 Via Saturnia, Indian Wells, CA 92210
MLS# 219137996DAListed by: TOSCANA HOMES, INC. - New
 $2,395,000Active4 beds 5 baths3,260 sq. ft.
$2,395,000Active4 beds 5 baths3,260 sq. ft.43677 Via Orvieto, Indian Wells, CA 92210
MLS# 219137977DAListed by: TOSCANA HOMES, INC. - New
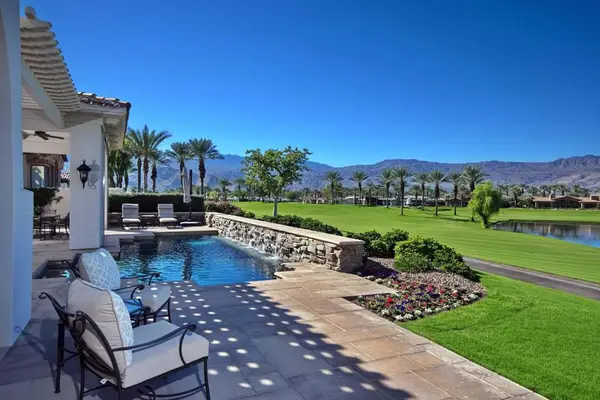 $4,925,000Active4 beds 5 baths4,916 sq. ft.
$4,925,000Active4 beds 5 baths4,916 sq. ft.43139 Via Lucca, Indian Wells, CA 92210
MLS# 219137926DAListed by: TOSCANA HOMES, INC. - New
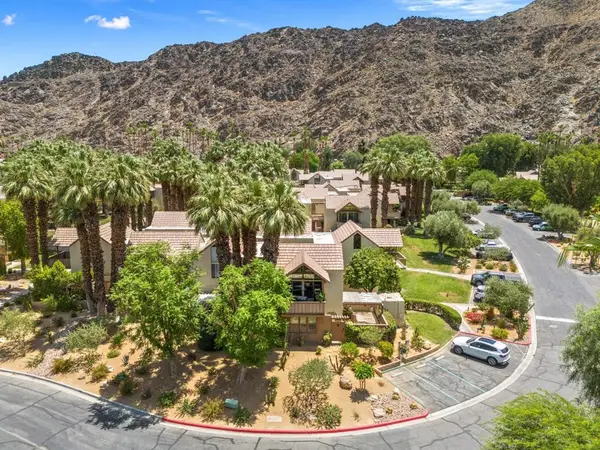 $499,000Active2 beds 3 baths1,152 sq. ft.
$499,000Active2 beds 3 baths1,152 sq. ft.46750 Mountain Cove Drive #21, Indian Wells, CA 92210
MLS# 219137843DAListed by: COMPASS - New
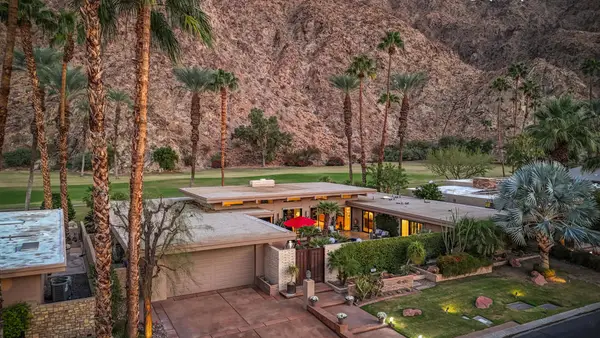 $1,799,000Active2 beds 3 baths3,033 sq. ft.
$1,799,000Active2 beds 3 baths3,033 sq. ft.46437 Manitou Drive, Indian Wells, CA 92210
MLS# 219137840DAListed by: ENGEL & VOLKERS PALM DESERT - Open Sun, 1 to 3pmNew
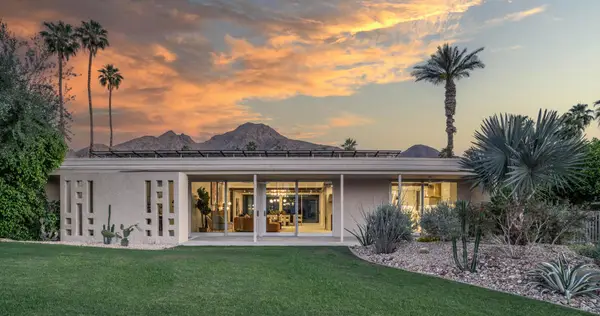 $1,985,000Active3 beds 4 baths3,099 sq. ft.
$1,985,000Active3 beds 4 baths3,099 sq. ft.76670 Lark Lane, Indian Wells, CA 92210
MLS# 219137836DAListed by: DESERT SANDS REALTY - New
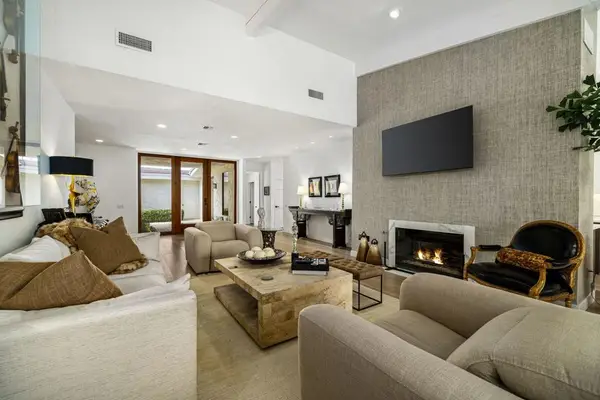 $1,175,000Active3 beds 3 baths2,813 sq. ft.
$1,175,000Active3 beds 3 baths2,813 sq. ft.44848 Oro Grande Circle, Indian Wells, CA 92210
MLS# 219137668DAListed by: THE AGENCY - New
 $1,275,000Active3 beds 3 baths3,130 sq. ft.
$1,275,000Active3 beds 3 baths3,130 sq. ft.75315 Saint Andrews Court, Indian Wells, CA 92210
MLS# 219137659DAListed by: KELLER WILLIAMS REALTY - New
 $1,275,000Active3 beds 3 baths3,130 sq. ft.
$1,275,000Active3 beds 3 baths3,130 sq. ft.75315 Saint Andrews Court, Indian Wells, CA 92210
MLS# 219137659Listed by: KELLER WILLIAMS REALTY
