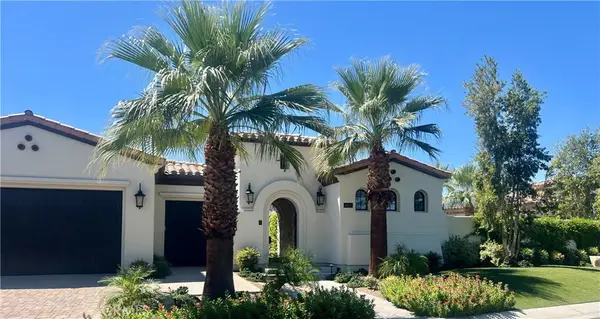76421 Via Sovana, Indian Wells, CA 92210
Local realty services provided by:ERA Excel Realty
76421 Via Sovana,Indian Wells, CA 92210
$4,250,000
- 4 Beds
- 5 Baths
- 3,724 sq. ft.
- Single family
- Active
Listed by:lisa ohanesian-gambill
Office:coldwell banker realty
MLS#:NP25202198
Source:CRMLS
Price summary
- Price:$4,250,000
- Price per sq. ft.:$1,141.25
- Monthly HOA dues:$750
About this home
COMING SOON!!! Exquisite Toscana Country Club home positioned on a premier 1/3rd acre lot commanding sweeping views of mountains, lake and exclusive Jack Nicklaus Signature golf course. A private courtyard sets the stage for unforgettable desert luxury lifestyle featuring a saltwater pool, spa and water feature. The stunning great room opens to indoor-outdoor living with pocket doors surrounding the beautiful wet bar providing wine and under counter refrigerators. Finishing details of this stunning residence include; hard surface flooring, linear fireplace with textured stone surround, waterfall edges in both the kitchen and bar. The gourmet kitchen offers ample storage, top of the line stainless steel appliances and quartz counter tops. Entertain on cool desert evenings around the outdoor firepit or built-in grill; afterwards retire to the primary suite with spa-like bath featuring a massive glass-wrapped walk-in shower with custom tile work and soaking tub. The expansive master bedroom provides designer window treatments and custom his & her closets. Spanning over 3,700 square feet of interior living space providing 4 bedrooms and 4. 5 bathrooms, including detached guest casita with ensuite bathroom.
Toscana Country Club is a private club community offering unmatched lifestyle in the Southern California desert. Members of the club enjoy two private Jack Nicklaus Signature Golf Courses, fine and casual dining options, a full service spa, a state-of-the-art Sports Club and a full calendar of social and recreational activities from golf tournaments and wine tastings to tennis mixers and wellness seminars.
Contact an agent
Home facts
- Year built:2023
- Listing ID #:NP25202198
- Added:1 day(s) ago
- Updated:October 04, 2025 at 04:37 AM
Rooms and interior
- Bedrooms:4
- Total bathrooms:5
- Full bathrooms:4
- Half bathrooms:1
- Living area:3,724 sq. ft.
Heating and cooling
- Cooling:Central Air, Gas, Zoned
- Heating:Forced Air, Natural Gas, Zoned
Structure and exterior
- Roof:Spanish Tile
- Year built:2023
- Building area:3,724 sq. ft.
- Lot area:0.34 Acres
Utilities
- Water:Public, Water Connected
- Sewer:Sewer Connected, Sewer Tap Paid
Finances and disclosures
- Price:$4,250,000
- Price per sq. ft.:$1,141.25
New listings near 76421 Via Sovana
- New
 $1,365,000Active3 beds 3 baths2,646 sq. ft.
$1,365,000Active3 beds 3 baths2,646 sq. ft.75653 Valle Vista Drive, Indian Wells, CA 92210
MLS# 219136002DAListed by: KELLER WILLIAMS REALTY - New
 $4,250,000Active4 beds 5 baths3,724 sq. ft.
$4,250,000Active4 beds 5 baths3,724 sq. ft.76421 Via Sovana, Indian Wells, CA 92210
MLS# NP25202198Listed by: COLDWELL BANKER REALTY - New
 $799,000Active3 beds 2 baths1,845 sq. ft.
$799,000Active3 beds 2 baths1,845 sq. ft.76895 Road Runner Drive, Indian Wells, CA 92210
MLS# 219136304Listed by: GRAND LUXURY PROPERTIES - New
 $1,689,000Active3 beds 3 baths3,723 sq. ft.
$1,689,000Active3 beds 3 baths3,723 sq. ft.77720 Cove Point Circle, Indian Wells, CA 92210
MLS# 219136305Listed by: GRAND LUXURY PROPERTIES - Open Sun, 11:30am to 2:30pmNew
 $1,279,000Active3 beds 4 baths2,991 sq. ft.
$1,279,000Active3 beds 4 baths2,991 sq. ft.76046 Via Montelena, Indian Wells, CA 92210
MLS# 219136273Listed by: GRAND LUXURY PROPERTIES - New
 $1,425,000Active3 beds 4 baths2,910 sq. ft.
$1,425,000Active3 beds 4 baths2,910 sq. ft.75617 Valle Vista Drive, Indian Wells, CA 92210
MLS# 219136160DAListed by: THE AGENCY - New
 $2,095,000Active2 beds 3 baths2,389 sq. ft.
$2,095,000Active2 beds 3 baths2,389 sq. ft.47211 Vintage Drive E #217, Indian Wells, CA 92210
MLS# 219136162DAListed by: VINTAGE CLUB SALES - New
 $1,425,000Active3 beds 4 baths2,910 sq. ft.
$1,425,000Active3 beds 4 baths2,910 sq. ft.75617 Valle Vista Drive, Indian Wells, CA 92210
MLS# 219136160Listed by: THE AGENCY - New
 $2,095,000Active2 beds 3 baths2,389 sq. ft.
$2,095,000Active2 beds 3 baths2,389 sq. ft.47211 Vintage Drive E #217, Indian Wells, CA 92210
MLS# 219136162Listed by: VINTAGE CLUB SALES - New
 $1,425,000Active3 beds 4 baths2,910 sq. ft.
$1,425,000Active3 beds 4 baths2,910 sq. ft.75617 Valle Vista Drive, Indian Wells, CA 92210
MLS# 219136160DAListed by: THE AGENCY
