80240 Merion, La Quinta, CA 92253
Local realty services provided by:ERA North Orange County Real Estate
80240 Merion,La Quinta, CA 92253
$1,310,000
- 3 Beds
- 4 Baths
- 2,379 sq. ft.
- Single family
- Pending
Listed by: sandi phillips and asso..., gregorio sandoval
Office: compass
MLS#:219128870DA
Source:CRMLS
Price summary
- Price:$1,310,000
- Price per sq. ft.:$550.65
- Monthly HOA dues:$989
About this home
Luxury Living on the 12th Hole at Jack Nicklaus Private Course - PGA WESTThis beautifully appointed home sits on the 12th hole of the highly sought-after Jack Nicklaus Private Course at PGA WEST, offering breathtaking views and resort-style living. Enter through elegant mahogany French doors into a grand rotunda entry, leading to a spacious great room and a wraparound covered patio perfect for seamless indoor-outdoor entertaining.The interior is thoughtfully designed with custom paint, granite kitchen countertops, a menu desk, and premium KitchenAid and Whirlpool appliances. The open layout flows effortlessly into an elegant separate bar area, ideal for hosting gatherings in style.Step outside into your private outdoor paradise, complete with a Pebble Tec pool, spa, and jacuzzi, built-in BBQ, and retractable awning for year-round comfort and enjoyment.Additional Features Include: Freshly painted cabinetry, Built-in media cabinet, Upgraded surround sound system, Wet bar with granite countertops & wine refrigerator, California Closets custom garage storage, Built-in tool space, refrigerator & utility units, New washer & dryer,Sectional garage doorsThe home features dual master suites in the main residence, each offering space and privacy. A detached courtyard casita serves as a flexible guest retreat, currently set up as an office with a sofa bed, but easily accommodates a king-size bed. The casita also includes a full bath with tub and shower, built-in closets, and its own private entrance.This exceptional property embodies the upscale desert lifestyle PGA WEST is famous for. Don't miss this opportunity to own an entertainer's dream home in one of the desert's premier golf communities.
Contact an agent
Home facts
- Year built:1999
- Listing ID #:219128870DA
- Added:212 day(s) ago
- Updated:November 21, 2025 at 08:42 AM
Rooms and interior
- Bedrooms:3
- Total bathrooms:4
- Full bathrooms:3
- Half bathrooms:1
- Living area:2,379 sq. ft.
Heating and cooling
- Cooling:Central Air
- Heating:Central
Structure and exterior
- Year built:1999
- Building area:2,379 sq. ft.
- Lot area:0.21 Acres
Finances and disclosures
- Price:$1,310,000
- Price per sq. ft.:$550.65
New listings near 80240 Merion
- Open Sat, 11am to 1pmNew
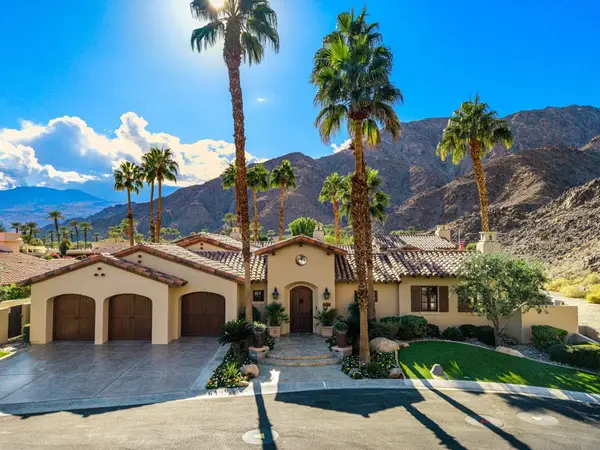 $4,852,000Active4 beds 5 baths4,640 sq. ft.
$4,852,000Active4 beds 5 baths4,640 sq. ft.77205 Loma Vista, La Quinta, CA 92253
MLS# 219139038DAListed by: CALIFORNIA LIFESTYLE REALTY - New
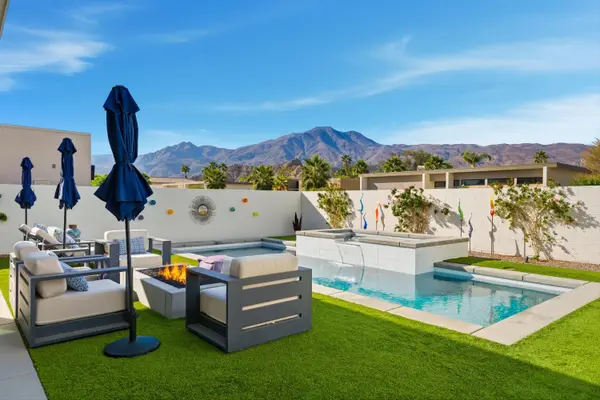 $1,499,000Active4 beds 4 baths2,863 sq. ft.
$1,499,000Active4 beds 4 baths2,863 sq. ft.57716 Santo Thomas, La Quinta, CA 92253
MLS# 219138796Listed by: COMPASS - New
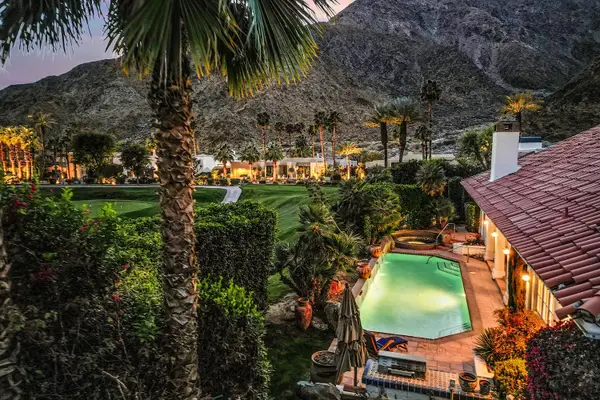 $2,850,000Active3 beds 4 baths4,886 sq. ft.
$2,850,000Active3 beds 4 baths4,886 sq. ft.77175 Avenida Arteaga, La Quinta, CA 92253
MLS# 219139016Listed by: DESERT SOTHEBY'S INTERNATIONAL REALTY - New
 $7,500,000Active6 beds 8 baths9,200 sq. ft.
$7,500,000Active6 beds 8 baths9,200 sq. ft.80800 Vista Bonita Trail, La Quinta, CA 92253
MLS# 219139019Listed by: COMPASS - New
 $1,650,000Active4 beds 6 baths3,676 sq. ft.
$1,650,000Active4 beds 6 baths3,676 sq. ft.50623 Cereza, La Quinta, CA 92253
MLS# 219139031Listed by: COMPASS - New
 $1,575,000Active3 beds 4 baths3,292 sq. ft.
$1,575,000Active3 beds 4 baths3,292 sq. ft.49500 Rancho San Francisquito, La Quinta, CA 92253
MLS# 219138197DAListed by: COLDWELL BANKER REALTY - New
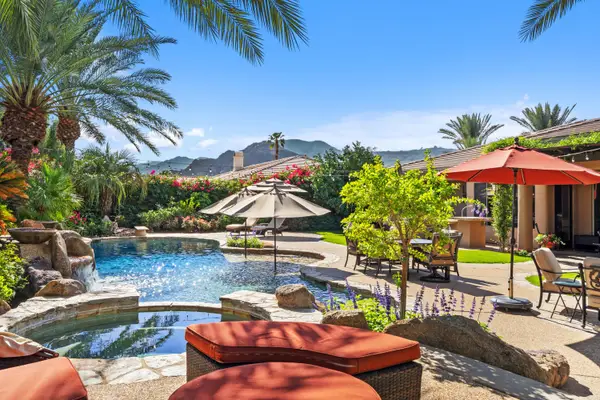 $1,575,000Active3 beds 4 baths3,292 sq. ft.
$1,575,000Active3 beds 4 baths3,292 sq. ft.49500 Rancho San Francisquito, La Quinta, CA 92253
MLS# 219138197Listed by: COLDWELL BANKER REALTY - New
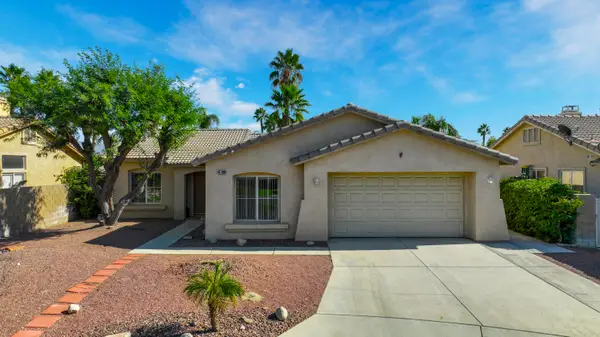 $539,000Active3 beds 2 baths1,500 sq. ft.
$539,000Active3 beds 2 baths1,500 sq. ft.45930 Las Colinas, La Quinta, CA 92253
MLS# 219139005Listed by: BERKSHIRE HATHAWAY HOMESERVICES CALIFORNIA PROPERTIES - Open Sun, 12 to 2pmNew
 $1,448,000Active3 beds 4 baths2,975 sq. ft.
$1,448,000Active3 beds 4 baths2,975 sq. ft.51518 Via Sorrento, La Quinta, CA 92253
MLS# 219139007Listed by: EQUITY UNION - Open Sat, 11am to 2pmNew
 $1,875,000Active4 beds 4 baths2,924 sq. ft.
$1,875,000Active4 beds 4 baths2,924 sq. ft.79950 E Mission Drive E, La Quinta, CA 92253
MLS# 219138336Listed by: COLDWELL BANKER REALTY
