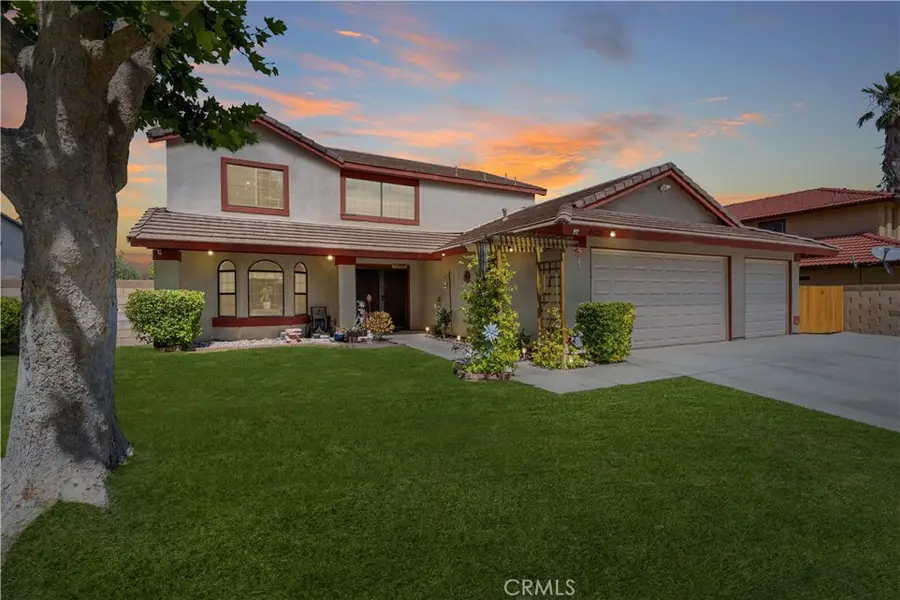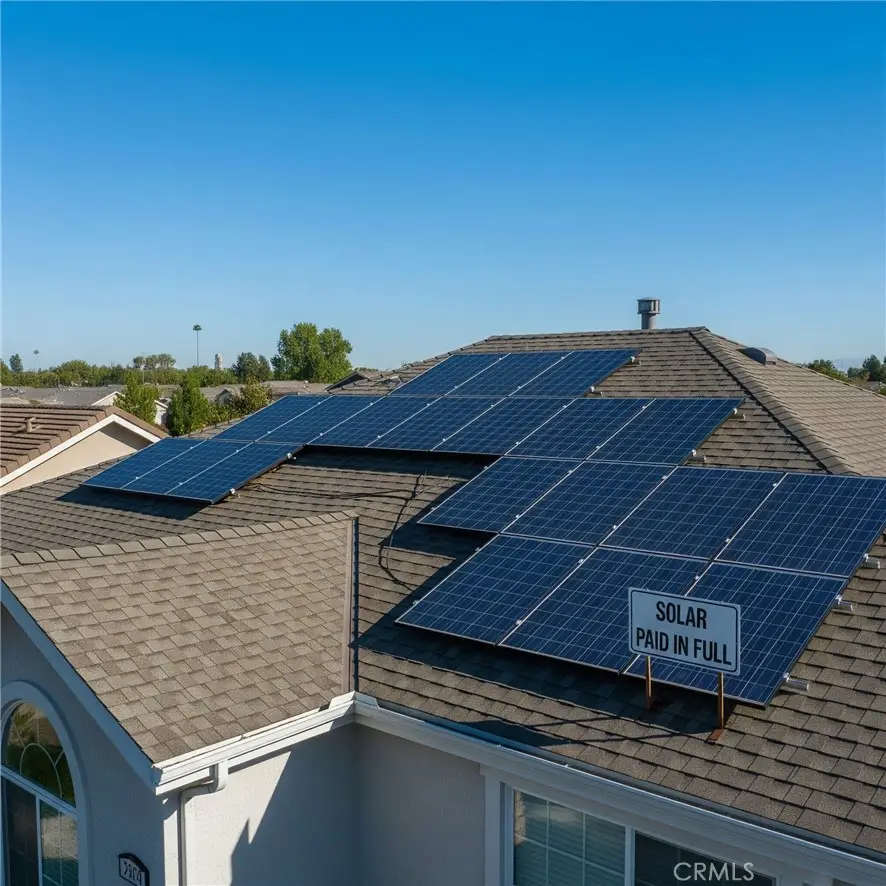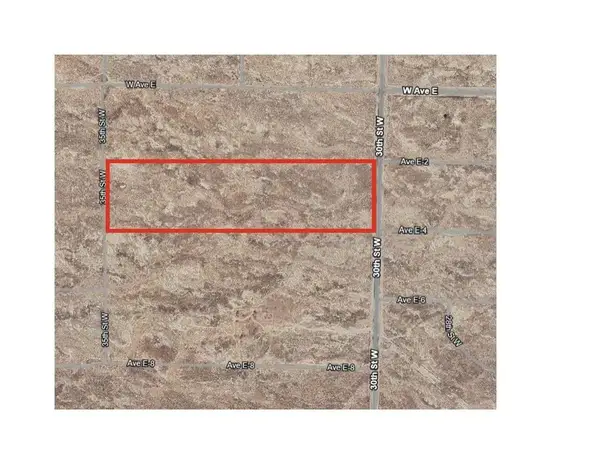44125 Dusty Road, Lancaster, CA 93536
Local realty services provided by:ERA North Orange County Real Estate



Listed by:douglas terrell
Office:berkshire hathaway homeservices troth, realtors
MLS#:SR25143472
Source:CRMLS
Price summary
- Price:$624,900
- Price per sq. ft.:$229.57
About this home
Discover Westside Living at Its Finest! Welcome to this expansive West Lancaster property, perfectly situated within easy walking distance of the Antelope Valley College, California State University, Bakersfield, shopping, schools and seconds to the freeway, all of this situated on a premium lot. This impressive home has a large paid for Solar system that will transfer to the buyer. The home offers an exceptional living experience with 5 spacious bedrooms and 3.5 bathrooms, the largest of floor plans in the neighborhood, truly designed to accommodate every lifestyle. Step into a cook's dream kitchen, boasting ample counter space, a convenient island, and a generous walk-in pantry to keep everything organized. Elegant French doors with inset blinds seamlessly connect the indoor living space to the private backyard oasis, including an above ground spa. A true highlight is the first-floor In-Law Suite, providing unparalleled flexibility. This private retreat features a mini-kitchen complete with a small refrigerator, sink, and ample cupboards, offering comfort and independence. Many rooms throughout the home have been freshly painted, creating a bright and inviting atmosphere. Stay comfortable yearround with a swamp cooler, central air conditioning, and a separate air conditioning unit specifically for the in-law suite, complemented by numerous ceiling fans for enhanced air circulation. The luxurious master bath offers a spacious sanctuary, featuring a relaxing jetted tub. Practicality abounds with a downstairs laundry room equipped with convenient storage cupboards. Situated on a desirable cul-de-sac street with no thru traffic, this property ensures peace and quiet. The 3-car garage provides abundant parking and storage, with possible RV parking for your recreational vehicles. This is an exceptional opportunity for spacious, versatile living in a highly sought-after location. Don't delay - schedule your private tour today! *****Seller will consider all offers, including those offers that include Concessions*****
Contact an agent
Home facts
- Year built:1991
- Listing Id #:SR25143472
- Added:52 day(s) ago
- Updated:August 18, 2025 at 07:33 AM
Rooms and interior
- Bedrooms:5
- Total bathrooms:4
- Full bathrooms:3
- Half bathrooms:1
- Living area:2,722 sq. ft.
Heating and cooling
- Cooling:Central Air, Evaporative Cooling
- Heating:Central Furnace
Structure and exterior
- Roof:Tile
- Year built:1991
- Building area:2,722 sq. ft.
- Lot area:0.19 Acres
Utilities
- Water:Public, Water Connected
- Sewer:Public Sewer, Sewer Connected
Finances and disclosures
- Price:$624,900
- Price per sq. ft.:$229.57
New listings near 44125 Dusty Road
- New
 $250,000Active0 Acres
$250,000Active0 Acres0 Stw (pav) Vc, Lancaster, CA 93536
MLS# SC25185452Listed by: DOMESTIQUE REAL ESTATE - New
 $550,000Active7 beds 3 baths2,614 sq. ft.
$550,000Active7 beds 3 baths2,614 sq. ft.1135 Caperton Street, Lancaster, CA 93535
MLS# SR25185509Listed by: FIRST ALLIANCE REALTY - New
 $730,000Active4 beds 2 baths2,741 sq. ft.
$730,000Active4 beds 2 baths2,741 sq. ft.5742 W Avenue M6, Lancaster, CA 93536
MLS# SR25185439Listed by: COLDWELL BANKER HARTWIG - New
 $379,500Active3 beds 3 baths1,336 sq. ft.
$379,500Active3 beds 3 baths1,336 sq. ft.43465 30th Street W #4, Lancaster, CA 93536
MLS# SR25185274Listed by: NEXT REAL ESTATE GROUP - New
 $60,000Active0 Acres
$60,000Active0 Acres0 W Ave E-4, Lancaster, CA 93536
MLS# SR25182012Listed by: RE/MAX ONE - New
 $260,000Active2 beds 2 baths1,056 sq. ft.
$260,000Active2 beds 2 baths1,056 sq. ft.44544 15th Street East #8, Lancaster, CA 93535
MLS# SR25184275Listed by: CENTURY 21 DOUG ANDERSON - New
 $27,800Active0 Acres
$27,800Active0 Acres0 E Ave I, Lancaster, CA 93535
MLS# PW25184628Listed by: AP REALTY - New
 $50,800Active0 Acres
$50,800Active0 Acres0 W 10 St West, Lancaster, CA 93535
MLS# PW25184873Listed by: AP REALTY - New
 $80,000Active0 Acres
$80,000Active0 Acres0 E Avenue F, Lancaster, CA 93535
MLS# RS25184838Listed by: SAPKOTA REALTY INC. - New
 $139,990Active3 beds 2 baths1,000 sq. ft.
$139,990Active3 beds 2 baths1,000 sq. ft.45800 Challenger #30, Lancaster, CA 93535
MLS# SR25179981Listed by: BERKSHIRE HATHAWAY HOMESERVICES TROTH, REALTORS
