1260 Picket Fence Lane, Lincoln, CA 95648
Local realty services provided by:ERA Carlile Realty Group
Upcoming open houses
- Sat, Oct 0412:00 pm - 03:00 pm
- Sun, Oct 0512:00 pm - 03:00 pm
Listed by:paula nelson
Office:coldwell banker sun ridge real estate
MLS#:225126461
Source:MFMLS
Price summary
- Price:$699,000
- Price per sq. ft.:$390.28
- Monthly HOA dues:$176
About this home
Ever-popular Tahoe Plan with 2 Bedroom, enclosed den, 2 bath and the 2.5 expanded garage is a Must See! All of the upgrades and features of this home have been carefully selected to check all the requirements of today's selective homebuyer! Let's start with the waterproof Luxury Vinyl Wide Plank throughout and the recently remodeled light and bright kitchen! The kitchen cabinetry is top of the line Kraftmaid....solid wood, white, Shaker-style! All the features and storage you want in your cabinetry; including pullouts, dovetailed drawers, and lots of storage! The bi-level, bar- height countertop is no more, replaced with an expansive flat quartz countertop! The second bath has also been redesigned with a curbless shower entry, lovely shower surround and a double sink console! Plan to entertain year round with this oversized yard and Northerly rear yard orientation. Value added with the large custom gazebo, including a radiant barrier installed in the ceiling. The plumbing was replaced! No Kitec! And the Heating/Ventilation/Air Conditioning system was installed in 2025! Virtual Tours available and lots more to share!
Contact an agent
Home facts
- Year built:2001
- Listing ID #:225126461
- Added:1 day(s) ago
- Updated:October 03, 2025 at 01:40 AM
Rooms and interior
- Bedrooms:2
- Total bathrooms:2
- Full bathrooms:2
- Living area:1,791 sq. ft.
Heating and cooling
- Cooling:Ceiling Fan(s), Central
- Heating:Central
Structure and exterior
- Roof:Tile
- Year built:2001
- Building area:1,791 sq. ft.
- Lot area:0.22 Acres
Utilities
- Sewer:Public Sewer
Finances and disclosures
- Price:$699,000
- Price per sq. ft.:$390.28
New listings near 1260 Picket Fence Lane
- Open Sat, 2 to 4pmNew
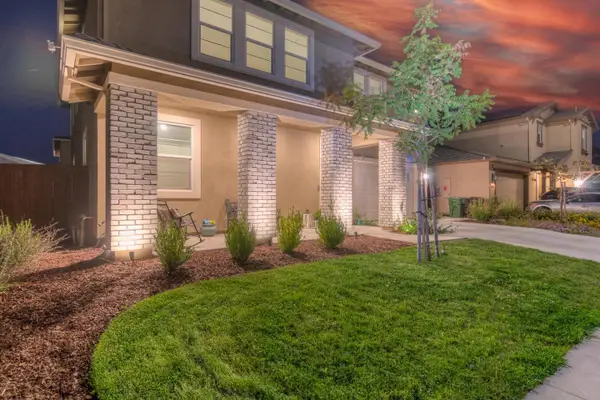 $777,000Active5 beds 3 baths3,104 sq. ft.
$777,000Active5 beds 3 baths3,104 sq. ft.2116 Abbeyhill Road, Lincoln, CA 95648
MLS# 225122192Listed by: FATHOM REALTY GROUP, INC. - New
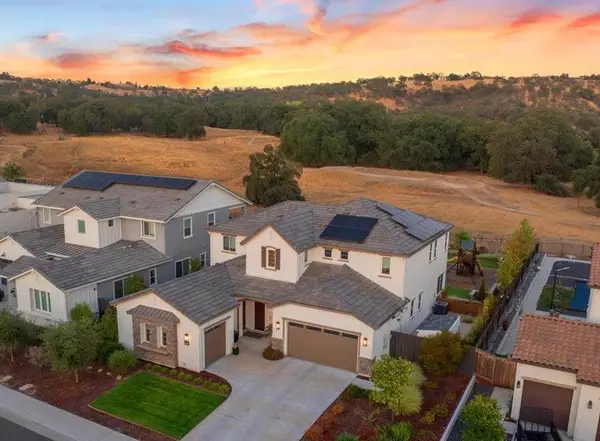 $1,299,000Active4 beds 4 baths3,452 sq. ft.
$1,299,000Active4 beds 4 baths3,452 sq. ft.3001 Orange Grove Terrace, Lincoln, CA 95648
MLS# 225121037Listed by: GUIDE REAL ESTATE - New
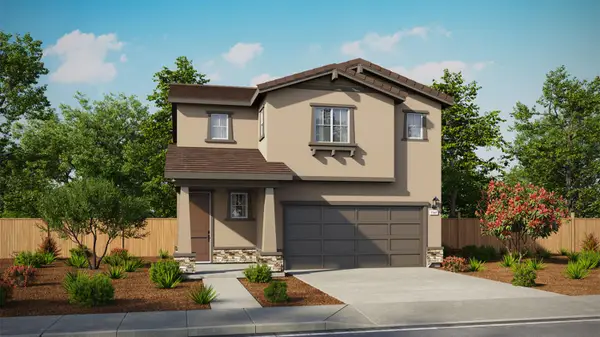 $516,990Active3 beds 3 baths1,678 sq. ft.
$516,990Active3 beds 3 baths1,678 sq. ft.1809 Talavera Drive, Lincoln, CA 95648
MLS# 225128582Listed by: D.R. HORTON -SACRAMENTO - New
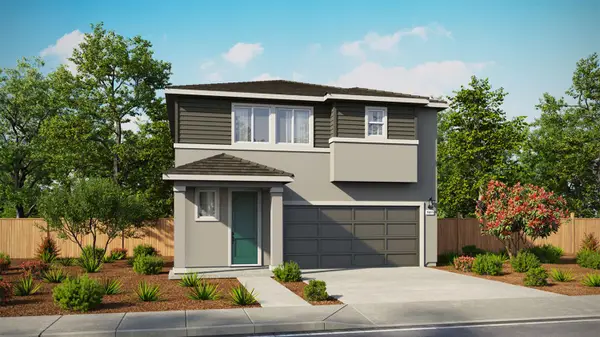 $553,990Active4 beds 3 baths1,811 sq. ft.
$553,990Active4 beds 3 baths1,811 sq. ft.1836 Talavera Drive, Lincoln, CA 95648
MLS# 225128595Listed by: D.R. HORTON -SACRAMENTO - New
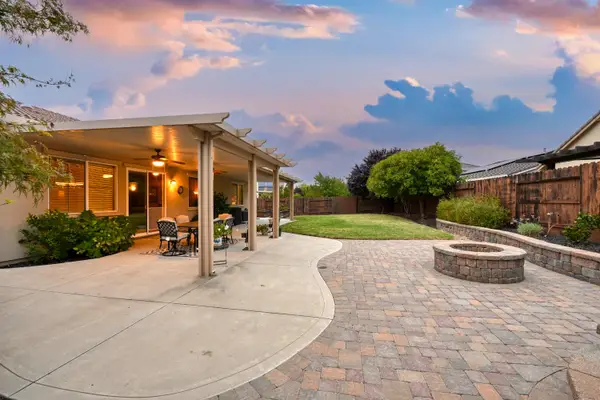 $849,900Active4 beds 2 baths2,270 sq. ft.
$849,900Active4 beds 2 baths2,270 sq. ft.2925 Waxbill Lane, Lincoln, CA 95648
MLS# 225127776Listed by: GUIDE REAL ESTATE - New
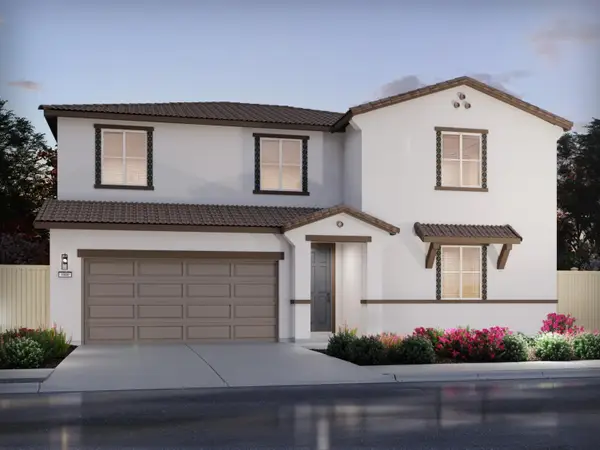 $675,573Active4 beds 3 baths2,484 sq. ft.
$675,573Active4 beds 3 baths2,484 sq. ft.4641 Majesty Way, Lincoln, CA 95648
MLS# 225128484Listed by: MERTITAGE HOMES - New
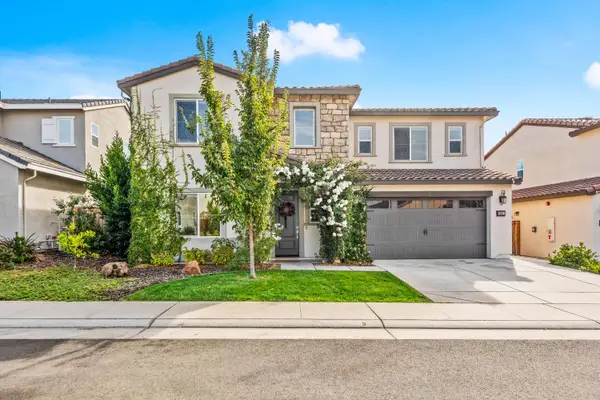 $799,000Active4 beds 3 baths2,832 sq. ft.
$799,000Active4 beds 3 baths2,832 sq. ft.661 Chiselville Lane, Lincoln, CA 95648
MLS# 225128115Listed by: REALTY ONE GROUP COMPLETE - New
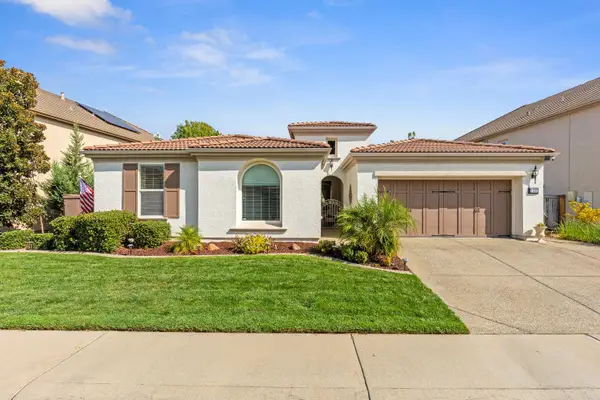 $685,000Active4 beds 3 baths2,734 sq. ft.
$685,000Active4 beds 3 baths2,734 sq. ft.1408 Seymour Circle, Lincoln, CA 95648
MLS# 225128182Listed by: NEIGHBORHOOD HOUSING RESOURCE, INC. - New
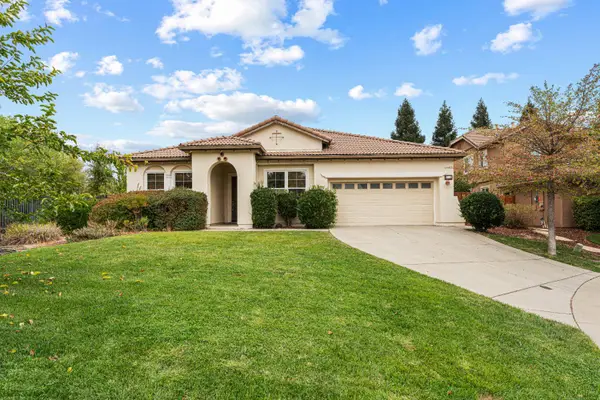 $679,000Active3 beds 2 baths2,274 sq. ft.
$679,000Active3 beds 2 baths2,274 sq. ft.312 Charnwood Court, Lincoln, CA 95648
MLS# 225126663Listed by: JEAN FROH, BROKER
