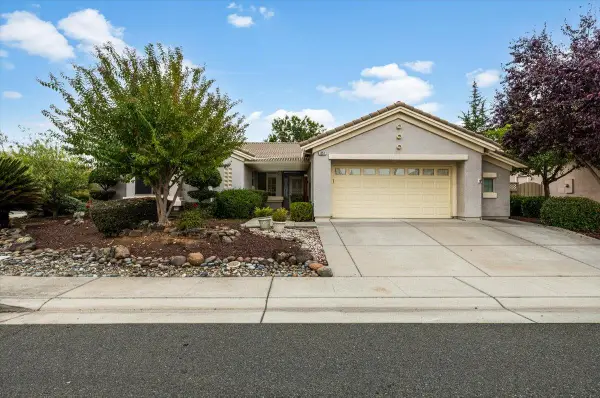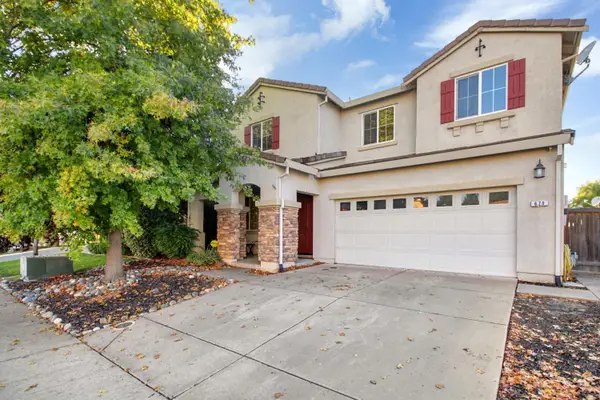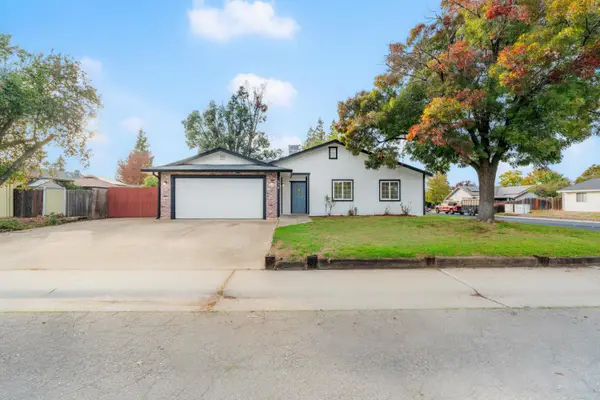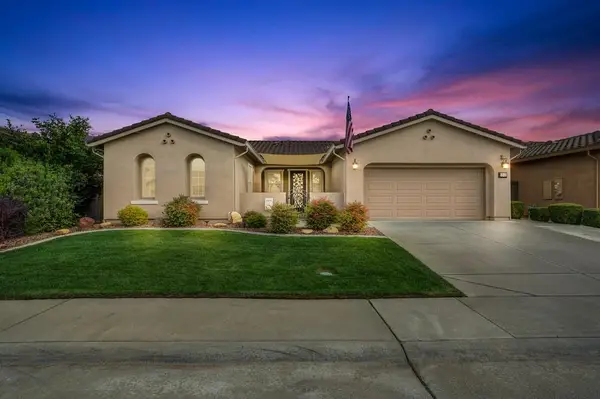1408 Seymour Circle, Lincoln, CA 95648
Local realty services provided by:ERA Carlile Realty Group
1408 Seymour Circle,Lincoln, CA 95648
$685,000
- 4 Beds
- 3 Baths
- 2,734 sq. ft.
- Single family
- Active
Listed by: michelle williams, taylor r cherry
Office: neighborhood housing resource, inc.
MLS#:225128182
Source:MFMLS
Price summary
- Price:$685,000
- Price per sq. ft.:$250.55
- Monthly HOA dues:$138
About this home
Priced to SELL!! Located in the highly desirable Lincoln Crossing community, this beautiful one story home combines modern comfort with space for the growing family and unbeatable convenience. Step inside to find a bright and inviting floor plan, ideal for both everyday living and entertaining guests with oversized living areas. The Master suite gives privacy and access to the back yard, a well-appointed kitchen boasting granite counter tops, S/S appliances, upgraded tile floors. Carpet and engineered vinyl floors flow throughout the home everywhere else it counts. The low maintenance backyard offers a great space to relax showcasing a beautiful water feature, extra deep 3 car garage for added storage. Living in Lincoln Crossing means enjoying exclusive access to Club Lincoln Crossing for the whole family featuring resort-style pools, a fitness center, sports courts, and community event hall just minutes from your front door. Outdoors, enthusiasts will love exploring Brentford Nature Reserve Trail or spending the day at Pete Demas Park, perfect for picnics, playtime, and fresh air. Families will appreciate being just steps away from the highly rated Scott M. Leaman Elementary School, making morning drop-offs a breeze. This home is more than just a place to live, it's a lifestyle.
Contact an agent
Home facts
- Year built:2006
- Listing ID #:225128182
- Added:45 day(s) ago
- Updated:November 17, 2025 at 03:51 PM
Rooms and interior
- Bedrooms:4
- Total bathrooms:3
- Full bathrooms:3
- Living area:2,734 sq. ft.
Heating and cooling
- Cooling:Ceiling Fan(s), Central
- Heating:Central, Fireplace(s), Natural Gas
Structure and exterior
- Roof:Tile
- Year built:2006
- Building area:2,734 sq. ft.
- Lot area:0.18 Acres
Utilities
- Sewer:Public Sewer
Finances and disclosures
- Price:$685,000
- Price per sq. ft.:$250.55
New listings near 1408 Seymour Circle
- New
 $613,000Active2 beds 2 baths1,873 sq. ft.
$613,000Active2 beds 2 baths1,873 sq. ft.851 Rocky Ridge Lane, Lincoln, CA 95648
MLS# 225144378Listed by: CAROLAN PROPERTIES, INC. - New
 $798,900Active1.4 Acres
$798,900Active1.4 Acres3460 Paseo Tranquilo, Lincoln, CA 95648
MLS# 225144367Listed by: NICK SADEK SOTHEBY'S INTERNATIONAL REALTY - New
 $649,000Active4 beds 3 baths2,484 sq. ft.
$649,000Active4 beds 3 baths2,484 sq. ft.4617 Majesty Way, Lincoln, CA 95648
MLS# 225141364Listed by: MERTITAGE HOMES - New
 $554,900Active2 beds 2 baths1,539 sq. ft.
$554,900Active2 beds 2 baths1,539 sq. ft.2729 Woodacre Lane, Lincoln, CA 95648
MLS# 225128519Listed by: COLDWELL BANKER SUN RIDGE REAL ESTATE  $389,500Pending3 beds 2 baths1,126 sq. ft.
$389,500Pending3 beds 2 baths1,126 sq. ft.275 R Street, Lincoln, CA 95648
MLS# 225142253Listed by: REALTY ONE GROUP COMPLETE- New
 $630,000Active4 beds 3 baths2,248 sq. ft.
$630,000Active4 beds 3 baths2,248 sq. ft.670 Tara Bella Drive, Lincoln, CA 95648
MLS# 225142762Listed by: COLDWELL BANKER REALTY - New
 $474,900Active3 beds 2 baths1,189 sq. ft.
$474,900Active3 beds 2 baths1,189 sq. ft.510 Zoe Ann Drive, Lincoln, CA 95648
MLS# 225143111Listed by: EXP REALTY OF CALIFORNIA INC - New
 $680,000Active4 beds 3 baths2,484 sq. ft.
$680,000Active4 beds 3 baths2,484 sq. ft.4601 Majesty Way, Lincoln, CA 95648
MLS# 225143210Listed by: MERTITAGE HOMES - Open Sat, 12 to 3pmNew
 $599,900Active3 beds 3 baths1,948 sq. ft.
$599,900Active3 beds 3 baths1,948 sq. ft.1045 Kinnerly Lane, Lincoln, CA 95648
MLS# 225143234Listed by: EXP REALTY OF CALIFORNIA INC. - New
 $575,000Active5 beds 3 baths1,962 sq. ft.
$575,000Active5 beds 3 baths1,962 sq. ft.2768 Le Bourget Lane, Lincoln, CA 95648
MLS# 225143563Listed by: M.O.R.E. REAL ESTATE GROUP
