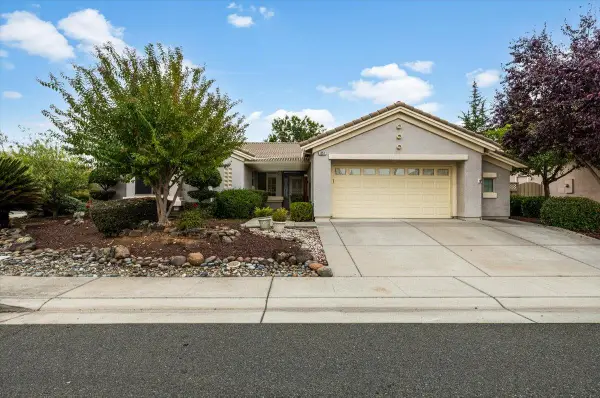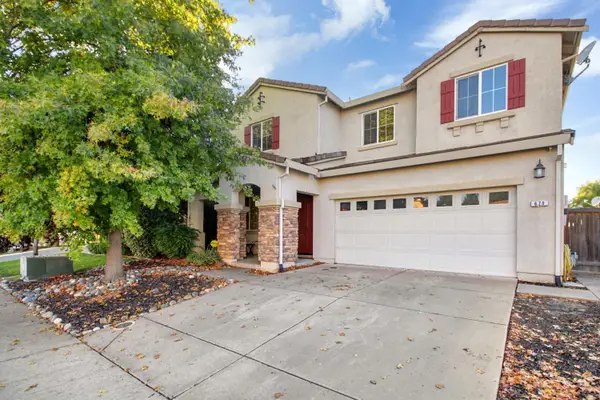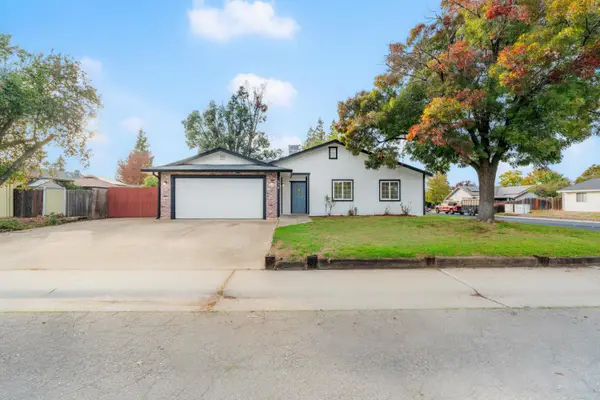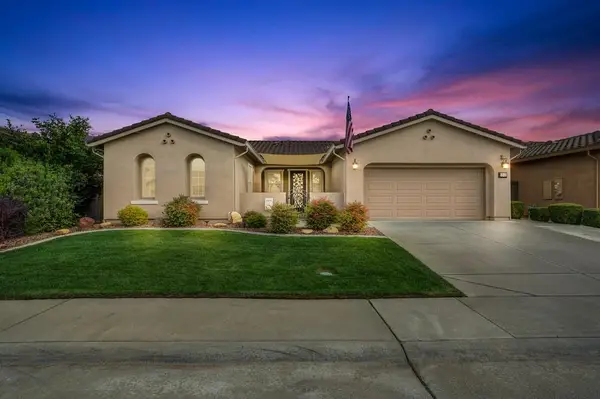310 Dinis Cottage Court, Lincoln, CA 95648
Local realty services provided by:ERA Carlile Realty Group
310 Dinis Cottage Court,Lincoln, CA 95648
$640,000
- 3 Beds
- 3 Baths
- 2,108 sq. ft.
- Single family
- Pending
Listed by: olga beniakoff
Office: homesmart icare realty
MLS#:225104344
Source:MFMLS
Price summary
- Price:$640,000
- Price per sq. ft.:$303.61
About this home
Meticulously maintained 3 bdr, 3bath home in the highly sought-after Twelve Bridges community.No HOA!This stunning home is upgraded with 5KW solar panels, a Tesla Powerwall, and a smart home security system with outdoor cameras and smart locks (Google Nest).Save thousands on utility bills the seller will pay off the solar panels and Powerwall at the close of escrow! Ideally located at the end of a quiet cul-de-sac. Updated flooring and windows, a spacious living room, and a large family room featuring a cozy fireplaceperfect for gatherings.The kitchen features granite countertops, beautifully painted cabinets, a spacious pantry, and newer appliances, including a dishwasher, refrigerator with ice maker, and stove.The sun-filled primary suite offers a generous walk-in closet, dual sinks, a soaking tub, and a separate shower.Two full bathrooms and an indoor laundry room! Enjoy the outdoors in the oversized backyard, featuring a large concrete patio, mature fruit trees, smart irrigation, and ample space to entertain family and friends.The epoxy-coated garage floor, combined with extra ceiling shelving, offers ample storage space.Walking distance to Twelve Bridges Elementary and Coyote Pond Park.Highly rated schools.Washer, dryer, and refrigerator are all included!
Contact an agent
Home facts
- Year built:2005
- Listing ID #:225104344
- Added:166 day(s) ago
- Updated:November 19, 2025 at 09:01 AM
Rooms and interior
- Bedrooms:3
- Total bathrooms:3
- Full bathrooms:2
- Living area:2,108 sq. ft.
Heating and cooling
- Cooling:Ceiling Fan(s), Central
- Heating:Central, Fireplace(s), Natural Gas
Structure and exterior
- Roof:Tile
- Year built:2005
- Building area:2,108 sq. ft.
- Lot area:0.14 Acres
Utilities
- Sewer:Public Sewer
Finances and disclosures
- Price:$640,000
- Price per sq. ft.:$303.61
New listings near 310 Dinis Cottage Court
- New
 $289,000Active4 beds 2 baths1,800 sq. ft.
$289,000Active4 beds 2 baths1,800 sq. ft.591 1st Street, Lincoln, CA 95648
MLS# 225143856Listed by: EXP REALTY OF CALIFORNIA, INC. - New
 $613,000Active2 beds 2 baths1,873 sq. ft.
$613,000Active2 beds 2 baths1,873 sq. ft.851 Rocky Ridge Lane, Lincoln, CA 95648
MLS# 225144378Listed by: CAROLAN PROPERTIES, INC.  $798,900Pending1.4 Acres
$798,900Pending1.4 Acres3460 Paseo Tranquilo, Lincoln, CA 95648
MLS# 225144367Listed by: NICK SADEK SOTHEBY'S INTERNATIONAL REALTY- New
 $649,000Active4 beds 3 baths2,484 sq. ft.
$649,000Active4 beds 3 baths2,484 sq. ft.4617 Majesty Way, Lincoln, CA 95648
MLS# 225141364Listed by: MERTITAGE HOMES - New
 $554,900Active2 beds 2 baths1,539 sq. ft.
$554,900Active2 beds 2 baths1,539 sq. ft.2729 Woodacre Lane, Lincoln, CA 95648
MLS# 225128519Listed by: COLDWELL BANKER SUN RIDGE REAL ESTATE  $389,500Pending3 beds 2 baths1,126 sq. ft.
$389,500Pending3 beds 2 baths1,126 sq. ft.275 R Street, Lincoln, CA 95648
MLS# 225142253Listed by: REALTY ONE GROUP COMPLETE- New
 $630,000Active4 beds 3 baths2,248 sq. ft.
$630,000Active4 beds 3 baths2,248 sq. ft.670 Tara Bella Drive, Lincoln, CA 95648
MLS# 225142762Listed by: COLDWELL BANKER REALTY - New
 $474,900Active3 beds 2 baths1,189 sq. ft.
$474,900Active3 beds 2 baths1,189 sq. ft.510 Zoe Ann Drive, Lincoln, CA 95648
MLS# 225143111Listed by: EXP REALTY OF CALIFORNIA INC - New
 $680,000Active4 beds 3 baths2,484 sq. ft.
$680,000Active4 beds 3 baths2,484 sq. ft.4601 Majesty Way, Lincoln, CA 95648
MLS# 225143210Listed by: MERTITAGE HOMES - Open Sat, 12 to 3pmNew
 $599,900Active3 beds 3 baths1,948 sq. ft.
$599,900Active3 beds 3 baths1,948 sq. ft.1045 Kinnerly Lane, Lincoln, CA 95648
MLS# 225143234Listed by: EXP REALTY OF CALIFORNIA INC.
