400 Plover Court, Lincoln, CA 95648
Local realty services provided by:ERA Carlile Realty Group



400 Plover Court,Lincoln, CA 95648
$599,900
- 3 Beds
- 2 Baths
- 1,549 sq. ft.
- Single family
- Active
Listed by:alexander fairbanks
Office:one source capital group
MLS#:225025091
Source:MFMLS
Price summary
- Price:$599,900
- Price per sq. ft.:$387.28
- Monthly HOA dues:$133
About this home
This gorgeous 3-bedroom Alpine model offers everything you could want and more. Featuring a custom 50-foot lap pool with a powered cover, top-of-the-line pool equipment, and OWNED solar, this home is built for both luxury and sustainability. Outside, enjoy nicely landscaped back yard with the direct plumbed Viking gas grill and outdoor sink, perfect for Grilling & entertaining. Inside, you'll find upgraded appliances with new microwave & dishwasher, gas range, stainless steel Vevor Sink, Cabinet Pullouts, 6 year old HVAC, luxury vinyl plank flooring throughout, surround sound, and crown moldingdetails that elevate the space. The master suite offers direct access to the pool via a large slider with Hunter Douglas blinds, dual sinks, a tiled shower, and a custom TOTO toilet. The spacious walk-in closet provides ample storage. The garage is equally impressive, featuring epoxy floors, an indoor cooling system, a large hidden safe, and a dedicated solar circuit for car charging, all complemented by plenty of built in storage and cabinetry. Located in the sought-after Sun City Lincoln Hills, this community offers world-class amenities including two lodges, gyms, a ballroom, billiards, crafts, cards, tennis, pickleball, bocce, and more.
Contact an agent
Home facts
- Year built:2003
- Listing Id #:225025091
- Added:167 day(s) ago
- Updated:August 16, 2025 at 02:44 PM
Rooms and interior
- Bedrooms:3
- Total bathrooms:2
- Full bathrooms:2
- Living area:1,549 sq. ft.
Heating and cooling
- Cooling:Ceiling Fan(s), Central
- Heating:Central
Structure and exterior
- Roof:Tile
- Year built:2003
- Building area:1,549 sq. ft.
- Lot area:0.17 Acres
Utilities
- Sewer:In & Connected, Public Sewer
Finances and disclosures
- Price:$599,900
- Price per sq. ft.:$387.28
New listings near 400 Plover Court
- New
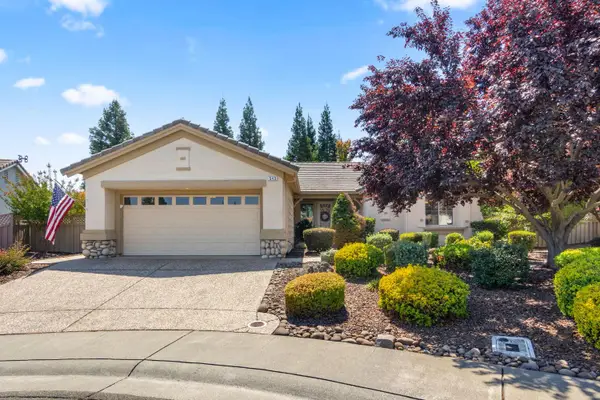 $650,000Active2 beds 2 baths1,791 sq. ft.
$650,000Active2 beds 2 baths1,791 sq. ft.549 Chianti Court, Lincoln, CA 95648
MLS# 225101973Listed by: COLDWELL BANKER SUN RIDGE REAL ESTATE - New
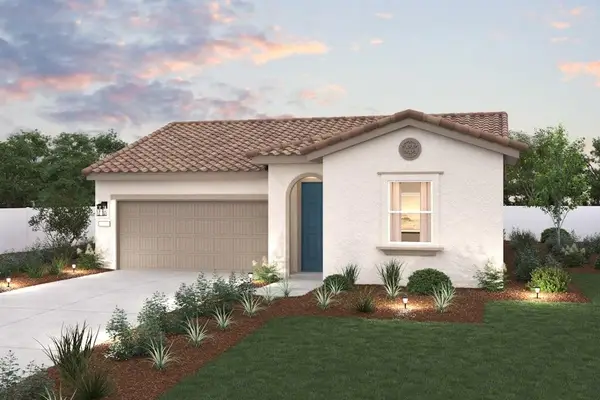 $527,745Active2 beds 2 baths1,118 sq. ft.
$527,745Active2 beds 2 baths1,118 sq. ft.1075 Telford Street, Lincoln, CA 95648
MLS# 225108470Listed by: PROVIDENTIAL INVESTMENTS - New
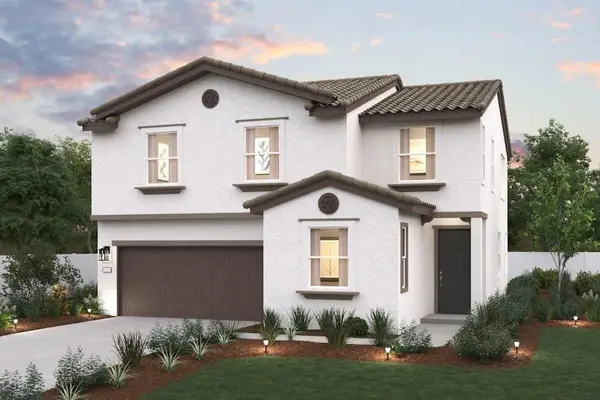 $649,300Active4 beds 3 baths2,280 sq. ft.
$649,300Active4 beds 3 baths2,280 sq. ft.1711 Eiffel Street, Lincoln, CA 95648
MLS# 225108474Listed by: PROVIDENTIAL INVESTMENTS - New
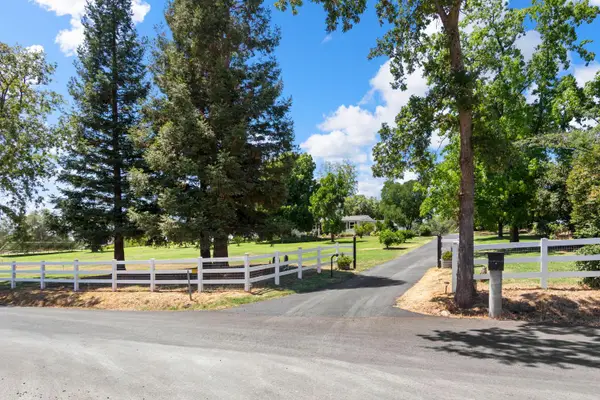 $987,000Active3 beds 2 baths1,492 sq. ft.
$987,000Active3 beds 2 baths1,492 sq. ft.4245 Burnett Road, Lincoln, CA 95648
MLS# 225105808Listed by: COLDWELL BANKER SUN RIDGE REAL ESTATE - New
 $895,000Active2 beds 2 baths2,390 sq. ft.
$895,000Active2 beds 2 baths2,390 sq. ft.561 Rustic Ranch Lane, Lincoln, CA 95648
MLS# 225100310Listed by: LEWIS REALTY - New
 $1,089,000Active3 beds 3 baths2,636 sq. ft.
$1,089,000Active3 beds 3 baths2,636 sq. ft.2113 Sutter View Lane, Lincoln, CA 95648
MLS# 225107576Listed by: COLDWELL BANKER SUN RIDGE REAL ESTATE - New
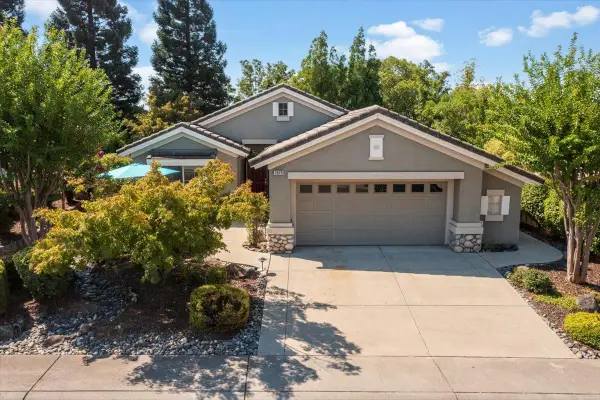 $599,950Active3 beds 2 baths1,491 sq. ft.
$599,950Active3 beds 2 baths1,491 sq. ft.1975 Mary Rose Lane, Lincoln, CA 95648
MLS# 225106403Listed by: EXP REALTY OF CALIFORNIA INC. - New
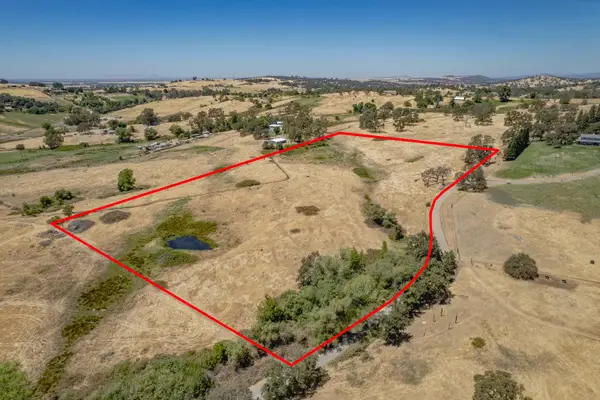 $335,000Active9.9 Acres
$335,000Active9.9 Acres7425 Orange Avenue, Lincoln, CA 95648
MLS# 225105145Listed by: EXP REALTY OF CALIFORNIA, INC. - New
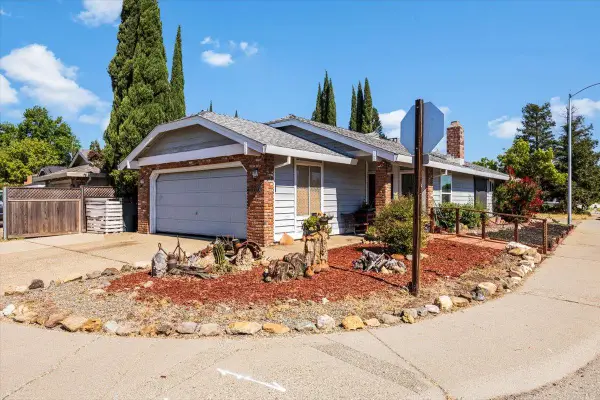 $460,000Active3 beds 2 baths1,255 sq. ft.
$460,000Active3 beds 2 baths1,255 sq. ft.1700 4th Street, Lincoln, CA 95648
MLS# 225088691Listed by: EXP REALTY OF CALIFORNIA INC. - New
 $1,965,000Active5 beds 6 baths5,237 sq. ft.
$1,965,000Active5 beds 6 baths5,237 sq. ft.3632 Camino Cielo, Lincoln, CA 95648
MLS# 225098401Listed by: WINDERMERE SIGNATURE PROPERTIES CAMERON PARK/PLACERVILLE
