776 N Mirage Avenue, Lindsay, CA 93247
Local realty services provided by:ERA Valley Pro Realty
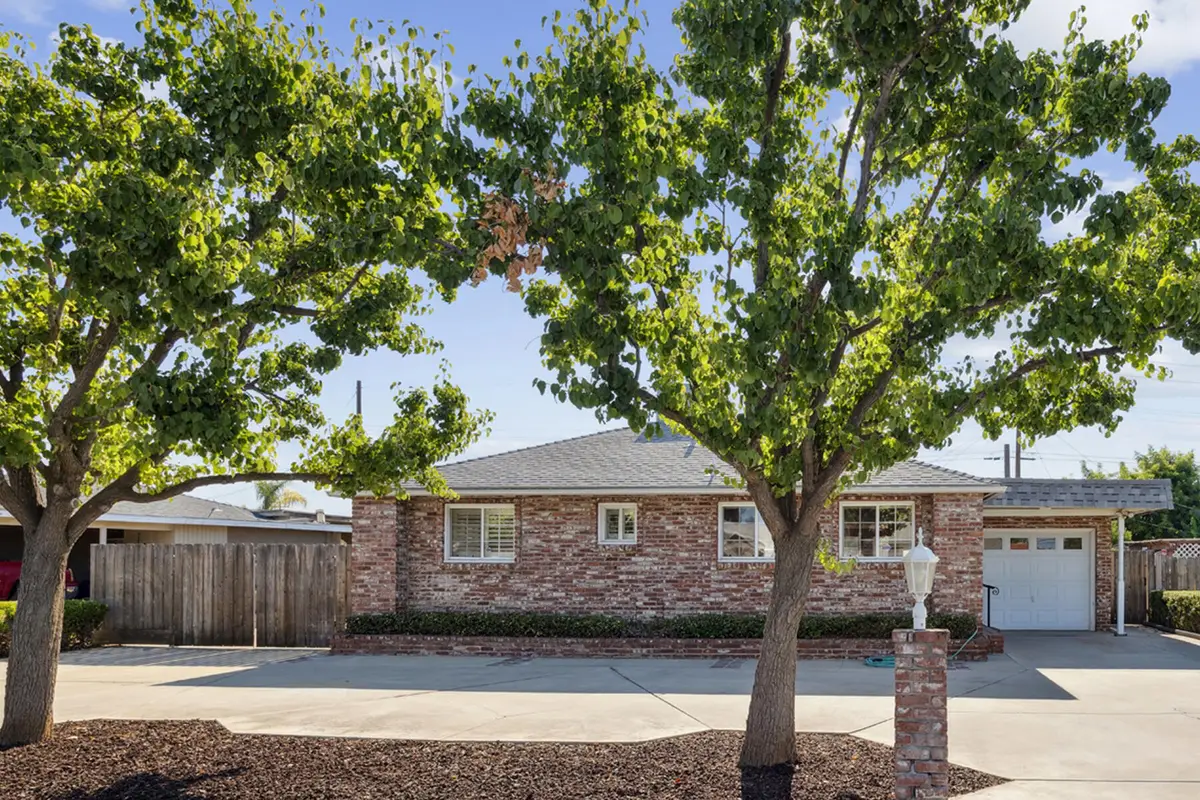
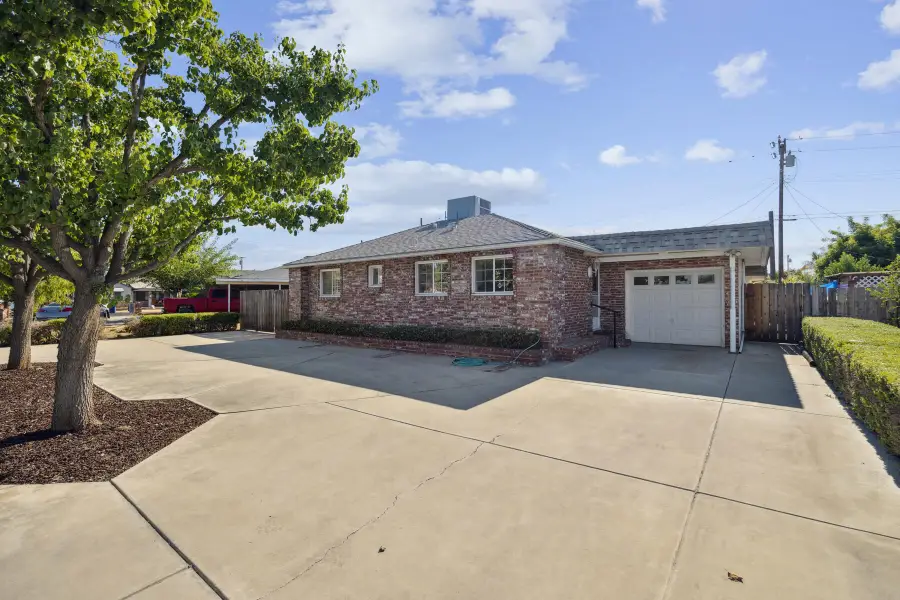
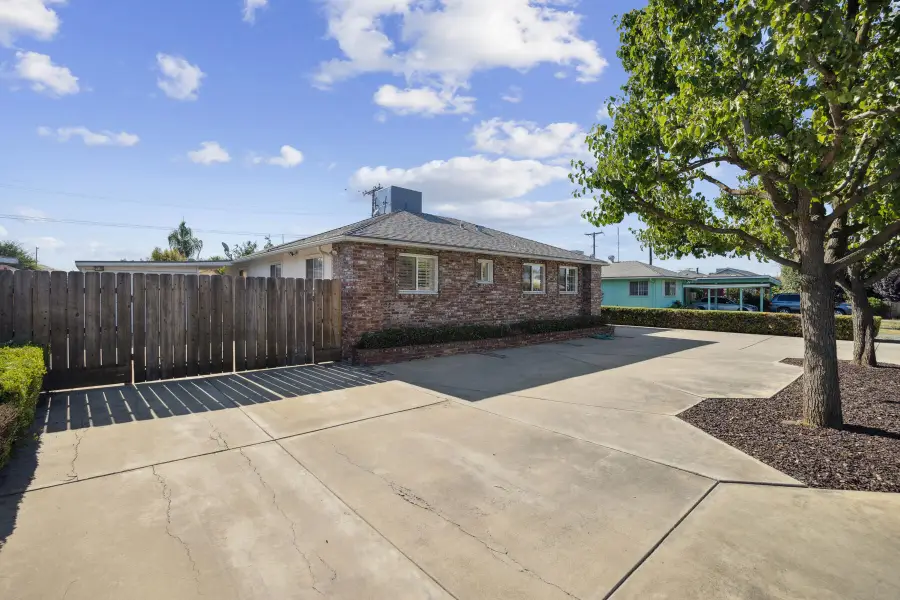
776 N Mirage Avenue,Lindsay, CA 93247
$315,000
- 3 Beds
- 2 Baths
- 1,408 sq. ft.
- Single family
- Pending
Listed by:olga r duran
Office:re/max success
MLS#:236137
Source:CA_TCMLS
Price summary
- Price:$315,000
- Price per sq. ft.:$223.72
About this home
Welcome to this beautifully maintained 1,408 sq ft home nestled on a generous 7,503 sq ft lot. Classic curb appeal shines with brick accents, mature trees, traditional shutters, and a wide driveway with gated RV or boat parking—a rare find!
Step inside to discover a warm, inviting interior with a spacious living room featuring a full brick fireplace, a vintage-inspired kitchen with ample cabinetry, and a sunlit formal dining area. The functional layout includes three comfortable bedrooms, two full bathrooms (including a walk-in shower), and built-in storage throughout.
Out back, you'll find a detached workshop—perfect for projects, hobbies, or extra storage—along with a covered patio and plenty of space to personalize the yard for entertaining, gardening, or play.
Whether you're buying your first home, investing, or simply seeking a place with potential, this property offers lasting value, character, and convenience close to shopping, schools, and commuter routes.
Contact an agent
Home facts
- Year built:1959
- Listing Id #:236137
- Added:46 day(s) ago
- Updated:August 16, 2025 at 07:12 AM
Rooms and interior
- Bedrooms:3
- Total bathrooms:2
- Full bathrooms:1
- Living area:1,408 sq. ft.
Heating and cooling
- Cooling:Ceiling Fan(s), Central Air, Exhaust Fan
- Heating:Central, Fireplace(s)
Structure and exterior
- Roof:Shingle
- Year built:1959
- Building area:1,408 sq. ft.
- Lot area:0.17 Acres
Utilities
- Water:Public, Water Connected
- Sewer:Public Sewer, Sewer Connected
Finances and disclosures
- Price:$315,000
- Price per sq. ft.:$223.72
New listings near 776 N Mirage Avenue
 $149,000Pending2 beds 1 baths1,175 sq. ft.
$149,000Pending2 beds 1 baths1,175 sq. ft.429 2nd Street, Lindsay, CA 93247
MLS# 236873Listed by: TIENKEN REALTY- New
 $299,500Active3 beds 1 baths1,008 sq. ft.
$299,500Active3 beds 1 baths1,008 sq. ft.1061 Laurel Avenue, Lindsay, CA 93247
MLS# 236821Listed by: TIENKEN REALTY - New
 $1,700,000Active0 Acres
$1,700,000Active0 Acres1285 Lindsay Boulevard, Lindsay, CA 93247
MLS# 635223Listed by: RE/MAX GOLD 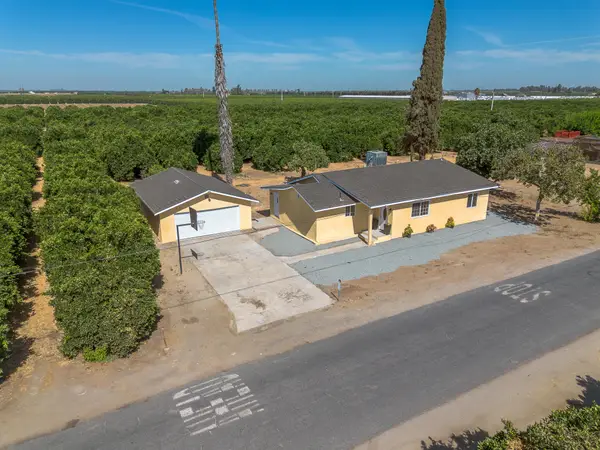 $375,000Pending4 beds 2 baths1,342 sq. ft.
$375,000Pending4 beds 2 baths1,342 sq. ft.22875 Rd 203, Lindsay, CA 93247
MLS# 236552Listed by: ISRAEL M. FERNANDEZ, BROKER $875,000Active4 beds 2 baths1,846 sq. ft.
$875,000Active4 beds 2 baths1,846 sq. ft.20015 Rd 212, Lindsay, CA 93247
MLS# 236480Listed by: CENTURY 21 JORDAN-LINK & CO. $329,900Active3 beds 2 baths1,400 sq. ft.
$329,900Active3 beds 2 baths1,400 sq. ft.207 Pleasant Street, Lindsay, CA 93247
MLS# 236409Listed by: LEGACY REAL ESTATE INC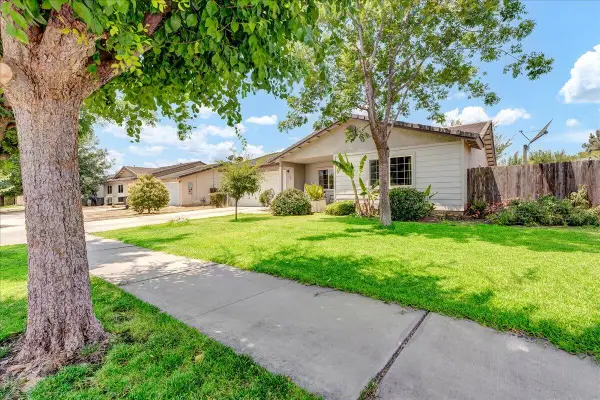 $349,900Active3 beds 2 baths1,211 sq. ft.
$349,900Active3 beds 2 baths1,211 sq. ft.1065 W Yale Avenue, Lindsay, CA 93247
MLS# 236326Listed by: CENTURY 21 JORDAN-LINK & CO. - PORTERVILLE- Open Tue, 11am to 2pm
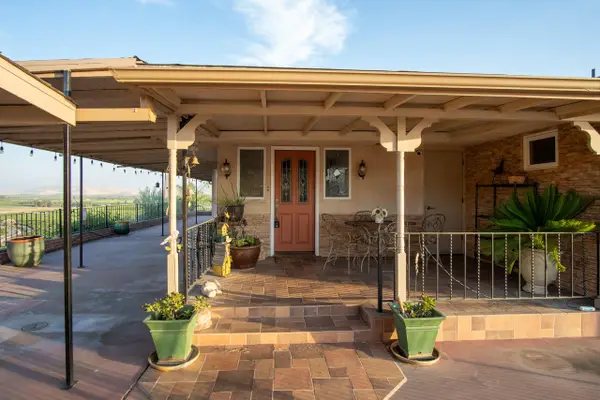 $859,000Active3 beds 3 baths2,320 sq. ft.
$859,000Active3 beds 3 baths2,320 sq. ft.23124 Round Valley Drive, Lindsay, CA 93247
MLS# 236097Listed by: DOWNTOWN REALTY  $1,650,000Active7 beds 5 baths5,245 sq. ft.
$1,650,000Active7 beds 5 baths5,245 sq. ft.1068 E Waddell Street, Lindsay, CA 93247
MLS# 236109Listed by: DOWNTOWN REALTY
