3511 Elm Avenue #212, Long Beach, CA 90807
Local realty services provided by:ERA North Orange County Real Estate



3511 Elm Avenue #212,Long Beach, CA 90807
$349,000
- 1 Beds
- 1 Baths
- 700 sq. ft.
- Condominium
- Pending
Listed by:travis jackson
Office:were real estate
MLS#:PW25153878
Source:CRMLS
Price summary
- Price:$349,000
- Price per sq. ft.:$498.57
- Monthly HOA dues:$372
About this home
Welcome to Bixby Terrace – Where Lifestyle Meets Location! Located in the heart of Bixby Knolls, this spacious 1-bedroom condo offers you the chance to live in one of Long Beach’s most vibrant and walkable neighborhoods. Step outside and enjoy everything that makes this area so special — from charming boutiques and buzzing breweries to great dining and the ever-popular First Fridays events. Inside, you'll find a thoughtfully designed open floor plan featuring brand-new vinyl plank flooring throughout. The oversized bedroom includes a massive walk-in closet and its own private balcony — perfect for morning coffee or winding down with a sunset view after a busy day. The upgraded kitchen boasts modern quartz countertops and comes fully equipped with all appliances. Additional updates include dual-pane windows and sliding doors for energy efficiency and a quiet, peaceful indoor environment. Right outside your unit, a central courtyard offering a welcoming space to relax or catch up with neighbors. The building is secured with gated entry and a private, gated garage. This particular unit comes with not one, but two dedicated parking spaces — both with their own storage lockers, a rare find for a one-bedroom in this community. Whether you're a first-time buyer, downsizing, or seeking a well-located investment, this Bixby Terrace home delivers comfort, security, and unbeatable convenience in one of Long Beach’s most desirable neighborhoods.
Contact an agent
Home facts
- Year built:1971
- Listing Id #:PW25153878
- Added:42 day(s) ago
- Updated:August 21, 2025 at 06:22 PM
Rooms and interior
- Bedrooms:1
- Total bathrooms:1
- Full bathrooms:1
- Living area:700 sq. ft.
Heating and cooling
- Cooling:Wall Window Units
- Heating:Radiant
Structure and exterior
- Year built:1971
- Building area:700 sq. ft.
- Lot area:0.58 Acres
Utilities
- Water:Public
- Sewer:Public Sewer
Finances and disclosures
- Price:$349,000
- Price per sq. ft.:$498.57
New listings near 3511 Elm Avenue #212
- New
 $590,000Active2 beds 2 baths1,077 sq. ft.
$590,000Active2 beds 2 baths1,077 sq. ft.2420 E 4th Street #4, Long Beach, CA 90814
MLS# PW25179675Listed by: KELLER WILLIAMS COASTAL PROP. - New
 $1,425,000Active4 beds 2 baths1,787 sq. ft.
$1,425,000Active4 beds 2 baths1,787 sq. ft.5161 E 27th Street, Long Beach, CA 90815
MLS# PW25188698Listed by: KELLER WILLIAMS PACIFIC ESTATE - New
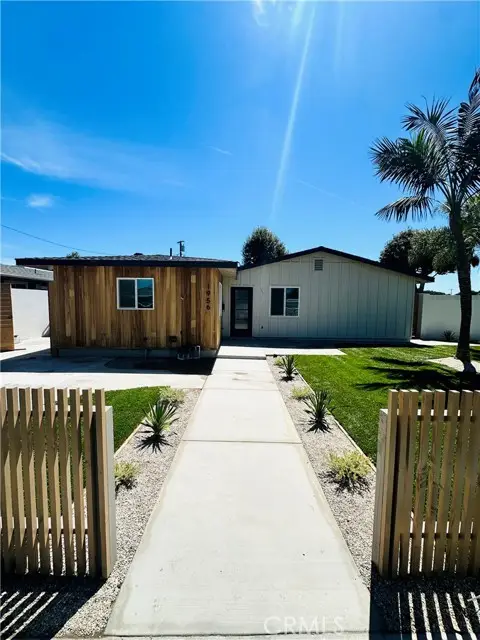 $1,450,000Active4 beds 3 baths1,727 sq. ft.
$1,450,000Active4 beds 3 baths1,727 sq. ft.1956 Volk Avenue, Long Beach, CA 90815
MLS# PW25177002Listed by: KELLER WILLIAMS PACIFIC ESTATE - New
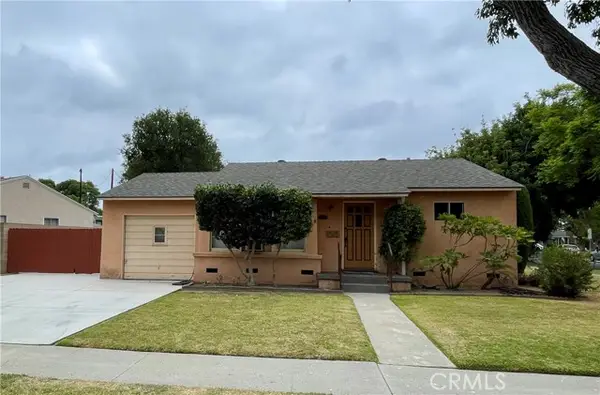 $849,000Active2 beds 1 baths979 sq. ft.
$849,000Active2 beds 1 baths979 sq. ft.2035 Litchfield Avenue, Long Beach, CA 90815
MLS# PW25177052Listed by: KELLER WILLIAMS PACIFIC ESTATE - Open Sat, 12 to 3:30pmNew
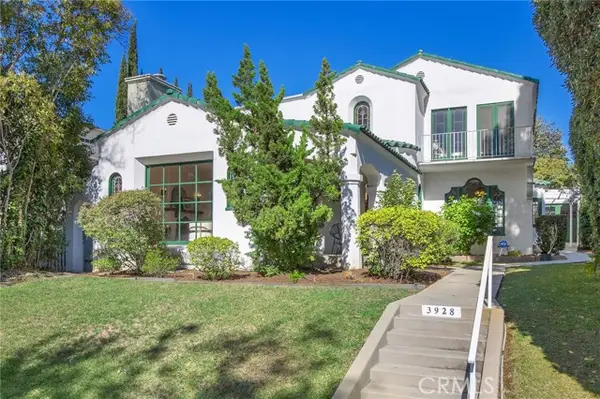 $1,580,000Active4 beds 2 baths2,795 sq. ft.
$1,580,000Active4 beds 2 baths2,795 sq. ft.3928 Olive, Long Beach, CA 90807
MLS# PW25180717Listed by: CALIFORNIA REAL ESTATE COMPANY - New
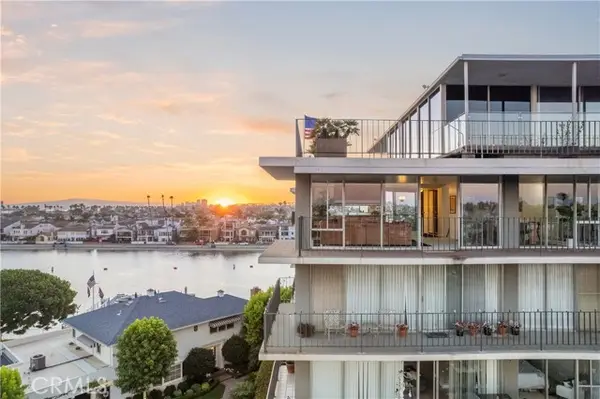 $2,499,000Active4 beds 4 baths2,213 sq. ft.
$2,499,000Active4 beds 4 baths2,213 sq. ft.5400 The Toledo #601-603, Long Beach, CA 90803
MLS# PW25184251Listed by: CALIFORNIA REAL ESTATE COMPANY - Open Sat, 1 to 4pmNew
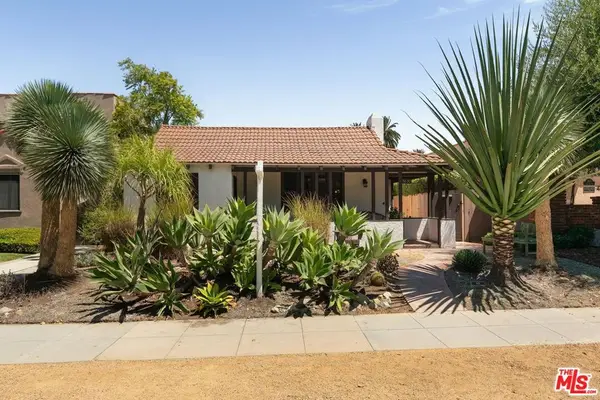 $1,199,000Active3 beds 3 baths2,019 sq. ft.
$1,199,000Active3 beds 3 baths2,019 sq. ft.3630 California Avenue, Long Beach, CA 90807
MLS# 25580859Listed by: KELLER WILLIAMS HOLLYWOOD HILLS - Open Sat, 1 to 4pmNew
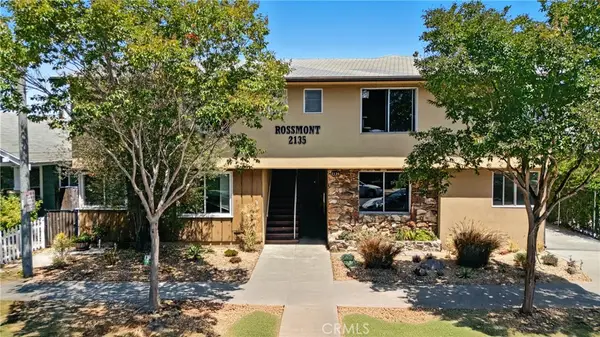 $349,000Active1 beds 1 baths569 sq. ft.
$349,000Active1 beds 1 baths569 sq. ft.2135 E Florida Street #7, Long Beach, CA 90814
MLS# PW25186953Listed by: COLDWELL BANKER REALTY - Open Fri, 11am to 3pmNew
 $1,100,000Active3 beds 1 baths1,031 sq. ft.
$1,100,000Active3 beds 1 baths1,031 sq. ft.3144 Marwick Avenue, Long Beach, CA 90808
MLS# PW25184256Listed by: COLDWELL BANKER REALTY - Open Sat, 12 to 4pmNew
 $725,000Active2 beds 1 baths802 sq. ft.
$725,000Active2 beds 1 baths802 sq. ft.6070 Jaymills Avenue, Long Beach, CA 90805
MLS# IN25188460Listed by: STANLEY JACKSON

