2669 Harlesden Court, Los Angeles, CA 90046
Local realty services provided by:ERA Excel Realty



2669 Harlesden Court,Los Angeles, CA 90046
$3,495,000
- 4 Beds
- 4 Baths
- 4,311 sq. ft.
- Single family
- Active
Upcoming open houses
- Sun, Aug 2402:00 pm - 05:00 pm
Listed by:sam collins
Office:carolwood estates
MLS#:25575653
Source:CRMLS
Price summary
- Price:$3,495,000
- Price per sq. ft.:$810.72
About this home
Exceptionally private and tucked at the end of a quiet cul-de-sac, this architectural retreat unfolds at the top of a long drive, surrounded by a breathtaking landscape of wild florals, mature trees, and layered landscaping. The setting feels like an enchanted garden, with a sense of peace that only deep nature and thoughtful design can provide. Floor-to-ceiling glass and large-scale windows create a seamless transition between indoors and out, allowing natural light and greenery to become a living part of the home's design. A stained-glass front entry greets with a kaleidoscope of color, leading to the grand living room boasting soaring ceilings and a dramatic sky-high gable window that creates ever-shifting light patterns as the day progresses. Wood beam accents and natural textures evoke the calm of a luxury mountain lodge, offering a true sense of escape.Nearby, the formal living room anchors the space with a wood-burning fireplace and opens through glass doors to a magical Wisteria-wrapped patio, offering treetop views and a quiet place to retreat. The dining room flows seamlessly into a warm, open kitchen centered around a handcrafted teak island and outfitted with Sub-Zero and Thermador appliances. The layout is designed for effortless connection, with the kitchen blending naturally into the home's main entertaining spaces.A glass lined gallery leads to the primary suite, offering a serene perch that looks out onto the lush gardens beyondan idyllic nook for reading or reflection. The primary bedroom is deeply tranquil, enveloped by the sound of cascading water from the nearby waterfall feature and the dappled shade of woodland-like greenery just beyond its doors. With its own fireplace, vaulted ceiling, and direct access to the backyard grounds, it functions as a private haven within the home. The spa-like en-suite bath includes dual vanities, a soaking tub with backyard views, separate shower and bidet, and a generous walk-in closet. Upstairs, a secondary suite offers sweeping views of the hillside and surrounding treetops, while two additional guest rooms, one with a balcony, share a large jack-and-jill bath. A lofted office above the living room serves as an inspiring perch, with treetop views, library shelving, and a soft soundtrack of birdsong that turns everyday tasks into a moment of calm.Outside, the home unfolds into a layered garden experience, with distinct spaces for dining, lounging, and quiet conversationevoking the timeless romance of Tuscany. A tall, ivy-draped wall frames a volcanic-stone fireplace with a custom heat-reflecting metal surround, anchoring the outdoor entertaining area with warmth and ambiance. Nearby, a built-in barbecue, alfresco dining table, and relaxed seating lounge complete the setting. The pool and spa are framed by natural rockwork and thoughtful landscaping, accompanied by a treehouse-inspired cabana with a full bathroom and sunbathing terraces tucked into private corners along the property. A lower-level garage offers two-car parking and connects discreetly beneath the home through a separate entry.Every detail from the tactile richness of the materials to the way light drifts through glass and foliagehas been composed to honor the landscape and evoke a sense of peace throughout the home. There's a transportive quality, as though it exists slightly outside of time: serene, enveloped, almost dreamlike.
Contact an agent
Home facts
- Year built:2008
- Listing Id #:25575653
- Added:122 day(s) ago
- Updated:August 19, 2025 at 01:41 AM
Rooms and interior
- Bedrooms:4
- Total bathrooms:4
- Full bathrooms:3
- Half bathrooms:1
- Living area:4,311 sq. ft.
Heating and cooling
- Cooling:Central Air
- Heating:Central Furnace
Structure and exterior
- Year built:2008
- Building area:4,311 sq. ft.
- Lot area:0.34 Acres
Finances and disclosures
- Price:$3,495,000
- Price per sq. ft.:$810.72
New listings near 2669 Harlesden Court
- New
 $3,495,000Active3 beds 3 baths2,547 sq. ft.
$3,495,000Active3 beds 3 baths2,547 sq. ft.16959 Dulce Ynez Lane, Pacific Palisades, CA 90272
MLS# 25557935Listed by: COMPASS - New
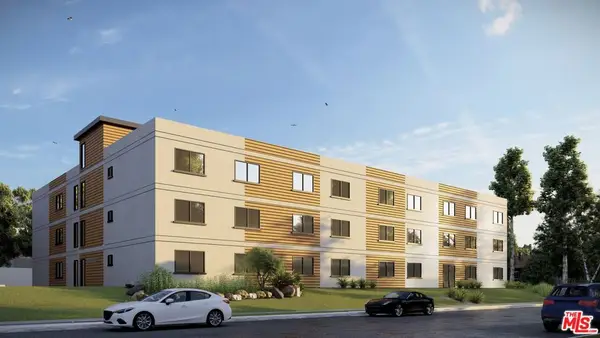 $2,195,000Active50 beds 50 baths31,204 sq. ft.
$2,195,000Active50 beds 50 baths31,204 sq. ft.200 E 120th Street, Los Angeles, CA 90061
MLS# 25578857Listed by: CHRISTIE'S INTERNATIONAL REAL ESTATE SOCAL - New
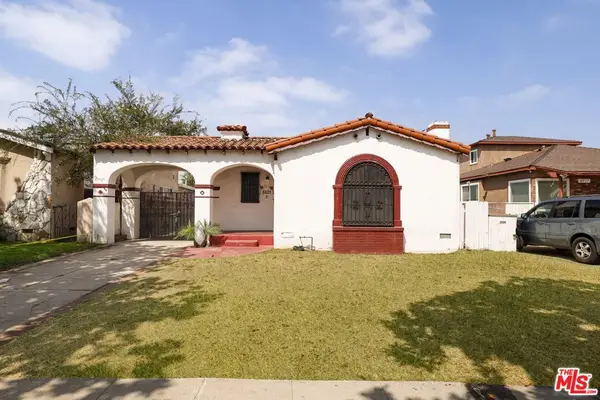 $598,000Active3 beds 1 baths1,334 sq. ft.
$598,000Active3 beds 1 baths1,334 sq. ft.8821 S Gramercy Place, Los Angeles, CA 90047
MLS# 25579489Listed by: REDFIN - New
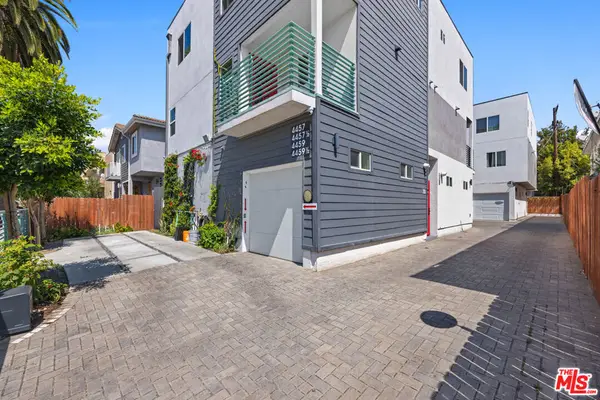 $4,500,000Active13 beds 12 baths7,039 sq. ft.
$4,500,000Active13 beds 12 baths7,039 sq. ft.4457 Rosewood Avenue, Los Angeles, CA 90004
MLS# 25579873Listed by: REAL ESTATE SOURCE, INC. - New
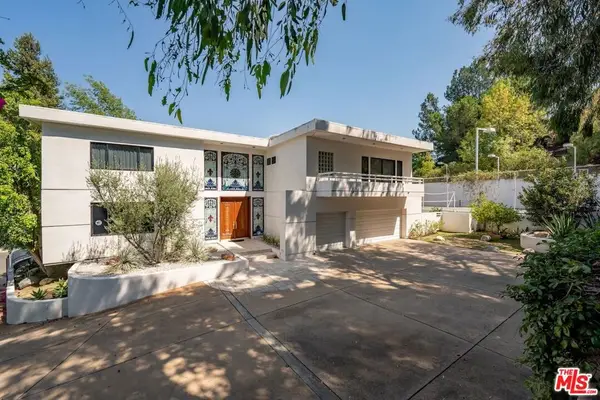 $4,849,900Active5 beds 6 baths4,988 sq. ft.
$4,849,900Active5 beds 6 baths4,988 sq. ft.15656 Crownridge Place, Sherman Oaks, CA 91403
MLS# 25579971Listed by: THE BEVERLY HILLS ESTATES - New
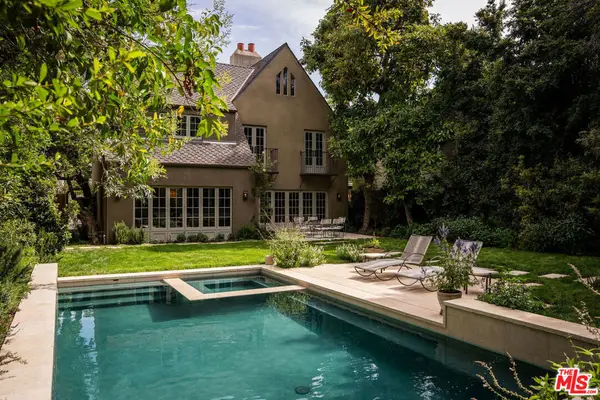 $7,995,000Active5 beds 7 baths4,788 sq. ft.
$7,995,000Active5 beds 7 baths4,788 sq. ft.2027 Laughlin Park Drive, Los Angeles, CA 90027
MLS# 25580059Listed by: COMPASS - New
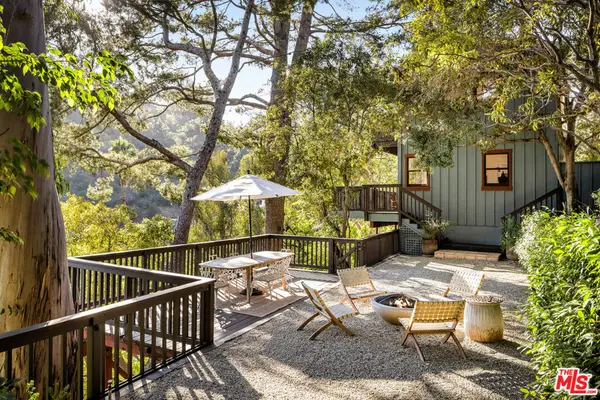 $3,495,000Active5 beds 6 baths3,519 sq. ft.
$3,495,000Active5 beds 6 baths3,519 sq. ft.2415 Castilian Drive, Los Angeles, CA 90068
MLS# 25580067Listed by: COMPASS - New
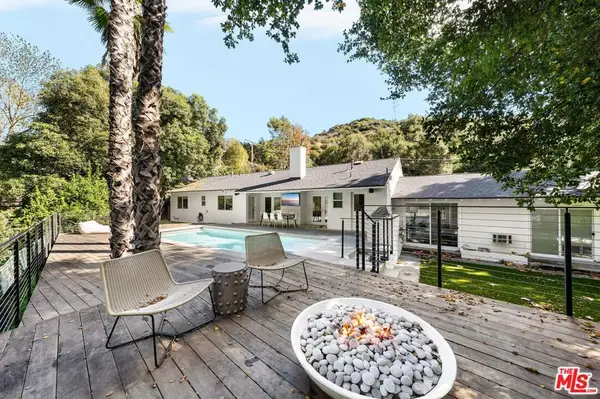 $2,999,888Active3 beds 3 baths2,150 sq. ft.
$2,999,888Active3 beds 3 baths2,150 sq. ft.3443 Mandeville Canyon Road, Los Angeles, CA 90049
MLS# 25580249Listed by: RODEO REALTY - New
 $825,000Active4 beds 3 baths1,664 sq. ft.
$825,000Active4 beds 3 baths1,664 sq. ft.7771 Via Capri, Burbank, CA 91504
MLS# GD25186573Listed by: ELITE REAL ESTATE & MANAGEMENT - New
 $800,000Active3 beds 2 baths1,236 sq. ft.
$800,000Active3 beds 2 baths1,236 sq. ft.2429 W 73rd Street, Los Angeles, CA 90043
MLS# OC25186125Listed by: FIRST TEAM REAL ESTATE

