3964 Fredonia Drive, Los Angeles, CA 90068
Local realty services provided by:ERA Excel Realty
3964 Fredonia Drive,Los Angeles, CA 90068
$2,300,000
- 3 Beds
- 3 Baths
- 2,429 sq. ft.
- Single family
- Active
Listed by:jane dorian
Office:carolwood estates
MLS#:25586385
Source:CRMLS
Price summary
- Price:$2,300,000
- Price per sq. ft.:$946.89
About this home
Sitting front row on more than a quarter-acre of park-like grounds, 3964 Fredonia is a rare offering that blends commanding city views, a modern residence, and one of the largest flat, usable backyards in the hills. Spanning two levels, the home offers an open floor plan with new wide-plank wood floors, recessed lighting, and expansive windows framing treetop and mountain views from nearly every room. The chef's kitchen is outfitted with new stainless-steel appliances, quartz countertops, a walk-in pantry, breakfast bar, built-in wine fridge, and dual dishwashers designed for both function and flow. The adjacent dining area is wrapped in glass and opens to a private deck overlooking the city, with snowcapped mountains visible on clear days. A side balcony framed by bougainvillea creates a picturesque setting for morning coffee or evening sunsets. Downstairs, the private primary suite feels like a retreat, surrounded by greenery with its own updated bath and generous built-ins. Additional bedrooms, a dedicated office, and multiple flexible spaces provide room for family and guests, while the family room is anchored by a restored gray lime-wash fireplace and custom built-in shelving with integrated lighting. The grounds are a true rarity for the area, with a fully fenced, oversized lot framed by mature ficus that creates both privacy and possibility. Expansive flat lawn areas and multiple seating nooks invite alfresco dining, play, and pets, while also offering space to envision a future ADU or guest house. A front courtyard features a mini chef's garden and orchard with blackberries, citrus, and avocado trees, and the backyard boasts a drip-irrigation system that supports the lush landscaping. Sustainable upgrades include owned solar panels, an EV charger, Nest thermostat, and ADR security system with comprehensive monitoring. A two-car garage, laundry room with custom drying racks, and generous storage complete this versatile, design-forward getaway above the city.
Contact an agent
Home facts
- Year built:1958
- Listing ID #:25586385
- Added:48 day(s) ago
- Updated:October 23, 2025 at 01:30 PM
Rooms and interior
- Bedrooms:3
- Total bathrooms:3
- Full bathrooms:2
- Half bathrooms:1
- Living area:2,429 sq. ft.
Heating and cooling
- Cooling:Central Air
- Heating:Central Furnace
Structure and exterior
- Year built:1958
- Building area:2,429 sq. ft.
- Lot area:0.26 Acres
Finances and disclosures
- Price:$2,300,000
- Price per sq. ft.:$946.89
New listings near 3964 Fredonia Drive
- Open Sun, 2 to 5pmNew
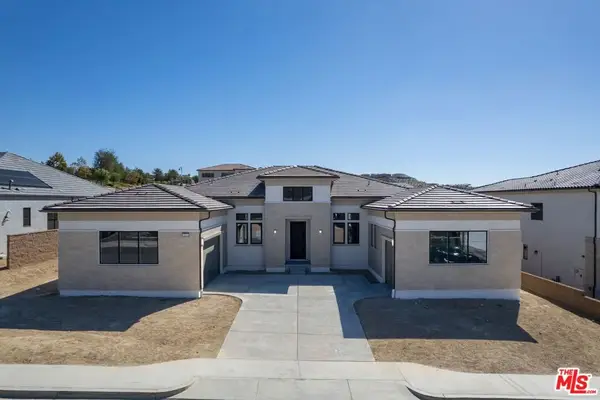 $2,700,000Active4 beds 5 baths3,984 sq. ft.
$2,700,000Active4 beds 5 baths3,984 sq. ft.12060 Red Hawk Lane, Porter Ranch, CA 91326
MLS# 25608401Listed by: SUNOOM REALTY - Open Sat, 12 to 3pmNew
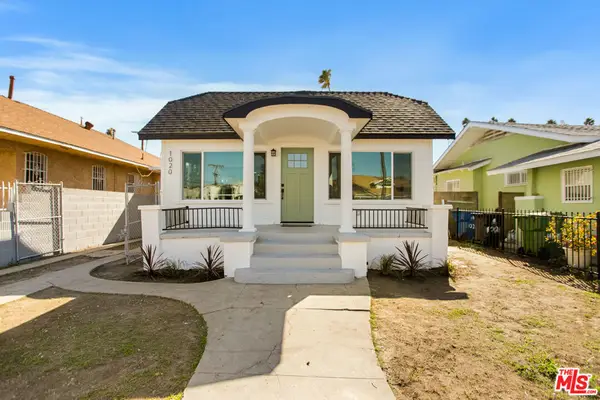 $799,000Active3 beds 2 baths1,560 sq. ft.
$799,000Active3 beds 2 baths1,560 sq. ft.1020 W 55th Street, Los Angeles, CA 90037
MLS# 25609591Listed by: FATHOM REALTY GROUP INC. - Open Sat, 11am to 3pmNew
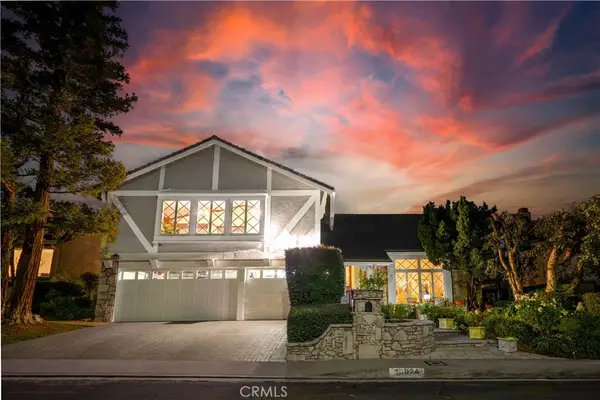 $1,399,950Active4 beds 3 baths3,210 sq. ft.
$1,399,950Active4 beds 3 baths3,210 sq. ft.18924 Granada Circle, Porter Ranch, CA 91326
MLS# SR25244107Listed by: PARK REGENCY REALTY - Open Sat, 1 to 4pmNew
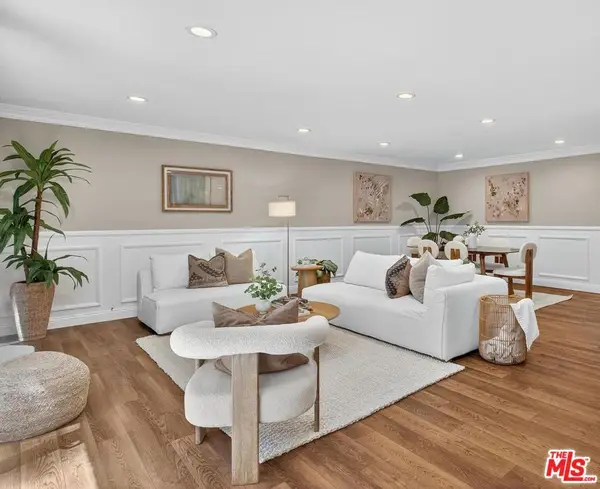 $837,000Active3 beds 3 baths1,534 sq. ft.
$837,000Active3 beds 3 baths1,534 sq. ft.5115 Kester Avenue #14, Sherman Oaks, CA 91403
MLS# 25608563Listed by: COMPASS - Open Sun, 2 to 5pmNew
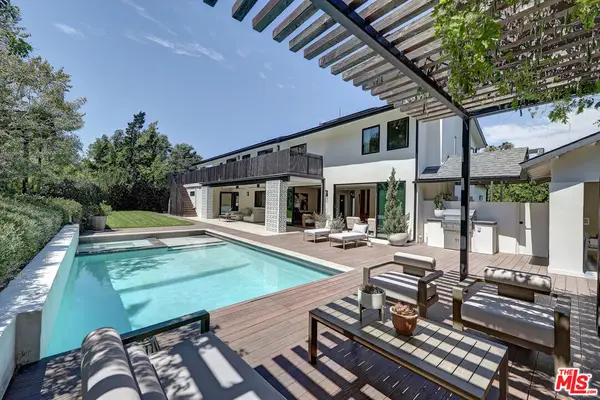 $4,299,000Active5 beds 5 baths3,914 sq. ft.
$4,299,000Active5 beds 5 baths3,914 sq. ft.8674 Edwin Drive, Los Angeles, CA 90046
MLS# 25609889Listed by: COMPASS - New
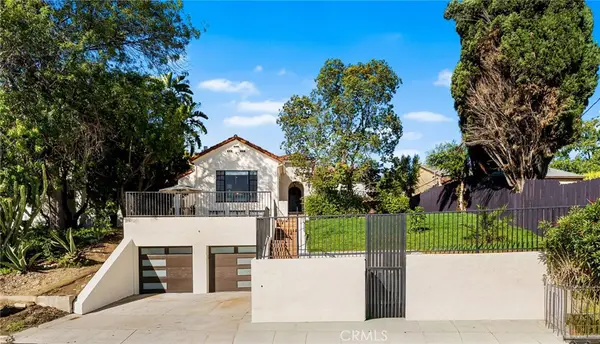 $1,799,900Active5 beds 5 baths4,230 sq. ft.
$1,799,900Active5 beds 5 baths4,230 sq. ft.1201 Montecito Dr, Montecito Heights, CA 90031
MLS# CV25244513Listed by: EXP REALTY OF CALIFORNIA INC - New
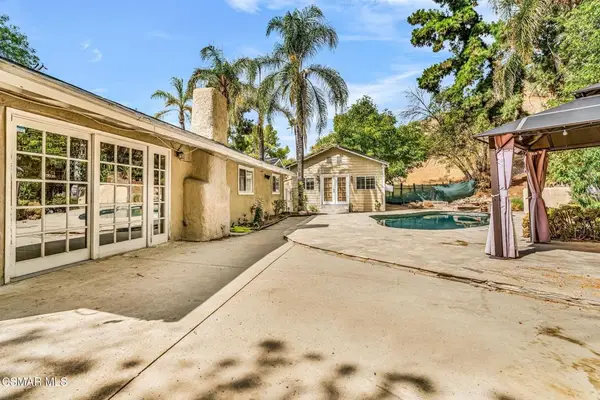 $990,000Active4 beds 3 baths3,252 sq. ft.
$990,000Active4 beds 3 baths3,252 sq. ft.20711 Collins Street, Woodland Hills, CA 91367
MLS# 225005270Listed by: THE ONE LUXURY PROPERTIES - Open Sun, 1 to 4pmNew
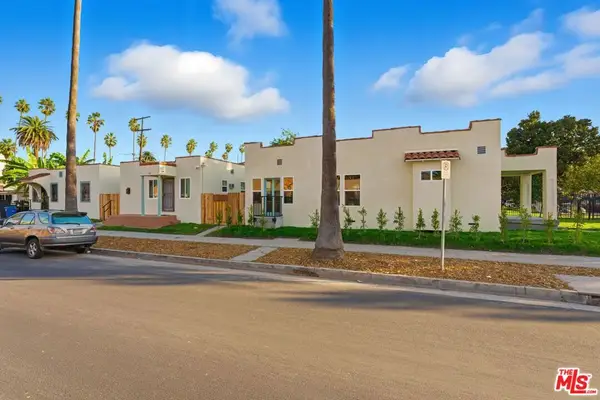 $1,095,000Active5 beds 3 baths2,028 sq. ft.
$1,095,000Active5 beds 3 baths2,028 sq. ft.5200 S St Andrews Place, Los Angeles, CA 90062
MLS# 25598327Listed by: ASPIRE LOS ANGELES - New
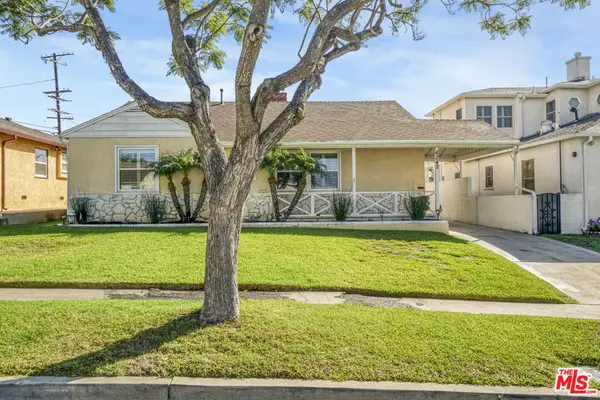 $1,375,000Active4 beds 3 baths2,365 sq. ft.
$1,375,000Active4 beds 3 baths2,365 sq. ft.6242 Acacia Street, Los Angeles, CA 90056
MLS# 25605193Listed by: EQUITY LOS ANGELES - New
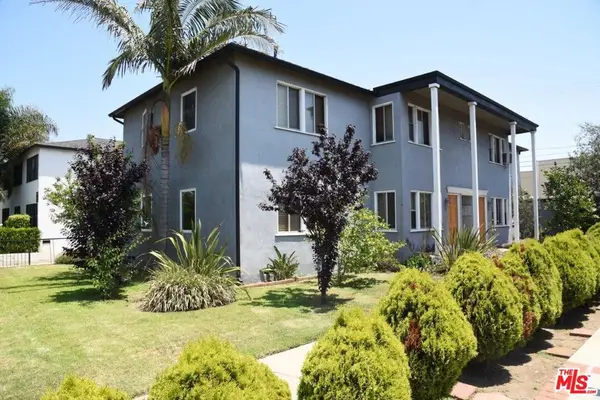 $1,799,000Active8 beds 4 baths3,488 sq. ft.
$1,799,000Active8 beds 4 baths3,488 sq. ft.12304 Washington Place, Los Angeles, CA 90066
MLS# 25609885Listed by: EDWARD JESMAN REALTY
