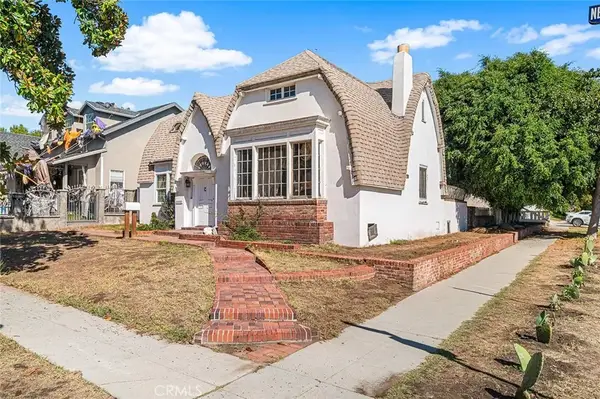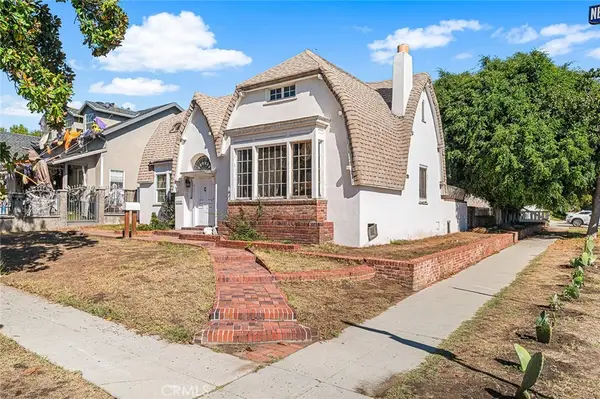4953 Ambrose Avenue, Los Feliz, CA 90027
Local realty services provided by:ERA North Orange County Real Estate
4953 Ambrose Avenue,Los Feliz, CA 90027
$2,400,000
- 4 Beds
- 3 Baths
- 2,749 sq. ft.
- Single family
- Pending
Listed by:george ouzounian
Office:the agency
MLS#:SR25218380
Source:San Diego MLS via CRMLS
Price summary
- Price:$2,400,000
- Price per sq. ft.:$873.04
About this home
Constructed circa 1927 by renowned Los Angeles architect Philip J. Brinckerhoff, this timeless Spanish Colonial Revival home blends historic character with modern convenience. Located in the highly coveted Franklin Square enclave of Los Feliz, the residence has been thoughtfully updated while preserving its original architectural charm. A private courtyard with a bubbling fountain leads to a dramatic living room featuring soaring wood-beamed, hand-stenciled ceilings, an arched picture window, and a classic fireplace. The remodeled chefs kitchen offers a central island, stainless steel appliances, farmhouse sink, wine cooler, and a sunlit breakfast room, while the formal dining room provides warmth and intimacy for entertaining. Upstairs, two bedrooms and one bathroom combine comfort with elegance. The converted garage has been transformed into a versatile gym with a half bath. Modern upgrades include dual-zoned HVAC and an electric motor court gate. The backyard is an entertainers retreat with an Endless pool and spa, outdoor shower, and firepit surrounded by lush landscaping for privacy. This rare offering celebrates the romance of Spanish Revival architecture while delivering todays lifestyle comforts. Ideally located near Griffith Park, Los Feliz Village, and the shops and dining of Hillhurst and Vermont.
Contact an agent
Home facts
- Year built:1927
- Listing ID #:SR25218380
- Added:43 day(s) ago
- Updated:November 01, 2025 at 07:40 AM
Rooms and interior
- Bedrooms:4
- Total bathrooms:3
- Full bathrooms:2
- Half bathrooms:1
- Living area:2,749 sq. ft.
Heating and cooling
- Cooling:Central Forced Air, Dual
- Heating:Fireplace, Forced Air Unit
Structure and exterior
- Year built:1927
- Building area:2,749 sq. ft.
Utilities
- Water:Public, Water Available
- Sewer:Public Sewer, Sewer Available
Finances and disclosures
- Price:$2,400,000
- Price per sq. ft.:$873.04
New listings near 4953 Ambrose Avenue
 $2,075,000Active3 beds 2 baths2,533 sq. ft.
$2,075,000Active3 beds 2 baths2,533 sq. ft.2000 N New Hampshire, Los Feliz, CA 90027
MLS# TR25242902Listed by: KEYSTONE REALTY GROUP $2,075,000Active3 beds 2 baths2,533 sq. ft.
$2,075,000Active3 beds 2 baths2,533 sq. ft.2000 N New Hampshire, Los Feliz, CA 90027
MLS# TR25242902Listed by: KEYSTONE REALTY GROUP $2,750,000Active6 beds 6 baths
$2,750,000Active6 beds 6 baths3702 Arbolada Road, Los Feliz, CA 90027
MLS# SC25239207Listed by: CASTLEWELL PROPERTIES $2,599,999Active3 beds 2 baths2,078 sq. ft.
$2,599,999Active3 beds 2 baths2,078 sq. ft.2240 N New Hampshire Avenue, Los Feliz, CA 90027
MLS# SR25228654Listed by: RE/MAX ONE $2,800,000Active4 beds 4 baths2,617 sq. ft.
$2,800,000Active4 beds 4 baths2,617 sq. ft.3775 Aloha Street, Los Feliz, CA 90027
MLS# 25540895Listed by: BELLA REALTY GROUP-LOS ANGELES
