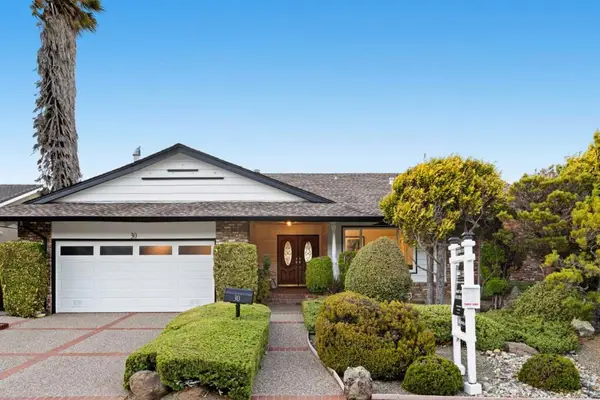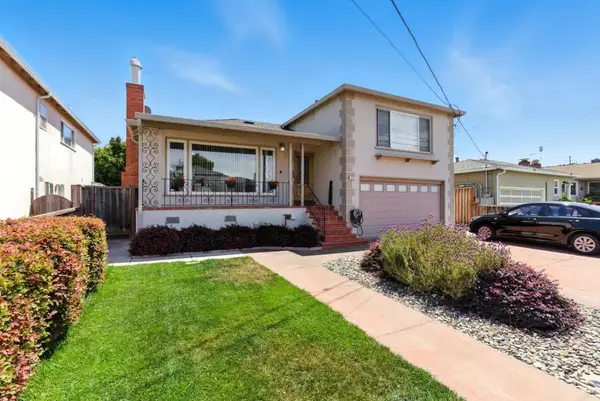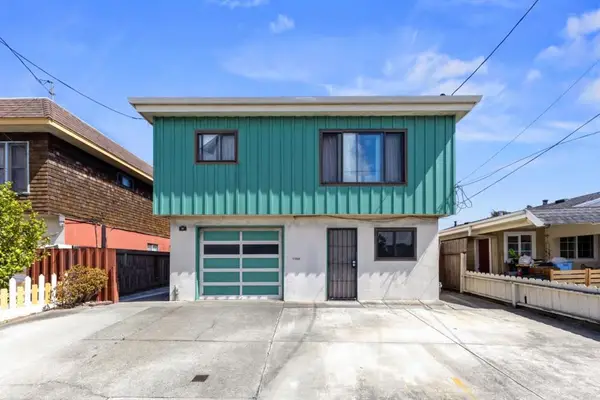1149 Glenwood Drive, Millbrae, CA 94030
Local realty services provided by:ERA Excel Realty



Listed by:lisa karson
Office:golden gate sotheby's international realty
MLS#:ML82017429
Source:CRMLS
Price summary
- Price:$1,988,000
- Price per sq. ft.:$1,158.51
About this home
Nestled in the desirable Millbrae Meadows neighborhood, this elevated mid-century ranch-style home blends timeless design with thoughtful modern updates. Inside, newly refinished hardwood floors lead you to a light-filled kitchen featuring brand-new quartz countertops, a 5-burner electric cooktop, double ovens, and a stylish new sink with contemporary hardware. The spacious living room with fireplace and adjoining dining area create a warm, welcoming atmosphere. Down the hallway are three generously sized bedrooms, two with elegant plantation shutters and double-pane windows. The serene primary suite overlooks the beautifully landscaped backyard, offering a peaceful private retreat. A versatile bonus room downstairswith its own closetcan serve as a home office, guest suite, fourth bedroom, or playroom. Additional highlights include a freshly epoxied two-car garage with EV outlet and an expansive lot with endless potential for outdoor living, entertaining, or future expansion. Situated on Glenwood, a quiet street with minimal traffic, the home is just minutes from top-rated Millbrae Meadows Elementary School, nearby parks, and the vibrant community swim club. This is a rare opportunity to own a beautifully updated home in one of Millbraes most sought-after neighborhoods.
Contact an agent
Home facts
- Year built:1956
- Listing Id #:ML82017429
- Added:10 day(s) ago
- Updated:August 18, 2025 at 07:33 AM
Rooms and interior
- Bedrooms:3
- Total bathrooms:2
- Full bathrooms:2
- Living area:1,716 sq. ft.
Heating and cooling
- Heating:Central Furnace
Structure and exterior
- Roof:Composition
- Year built:1956
- Building area:1,716 sq. ft.
- Lot area:0.13 Acres
Schools
- High school:Mills
- Middle school:Other
- Elementary school:Meadows
Utilities
- Water:Public
Finances and disclosures
- Price:$1,988,000
- Price per sq. ft.:$1,158.51
New listings near 1149 Glenwood Drive
- Open Fri, 4:30 to 7pmNew
 $2,388,000Active3 beds 2 baths2,010 sq. ft.
$2,388,000Active3 beds 2 baths2,010 sq. ft.30 Conejo Drive, Millbrae, CA 94030
MLS# ML82018392Listed by: COMPASS - New
 $1,899,000Active3 beds 2 baths1,610 sq. ft.
$1,899,000Active3 beds 2 baths1,610 sq. ft.839 Banbury Lane, Millbrae, CA 94030
MLS# ML82017901Listed by: KW ADVISORS - New
 $2,298,888Active3 beds 2 baths1,860 sq. ft.
$2,298,888Active3 beds 2 baths1,860 sq. ft.211 Anita Drive, Millbrae, CA 94030
MLS# ML82018137Listed by: COMPASS - New
 $1,750,000Active2 beds 2 baths1,320 sq. ft.
$1,750,000Active2 beds 2 baths1,320 sq. ft.4 Corte Camellia, Millbrae, CA 94030
MLS# ML82018083Listed by: COMPASS - New
 $798,000Active2 beds 2 baths995 sq. ft.
$798,000Active2 beds 2 baths995 sq. ft.320 Vallejo Drive #40, Millbrae, CA 94030
MLS# ML82017477Listed by: KW ADVISORS - New
 $1,278,000Active5 beds 3 baths2,156 sq. ft.
$1,278,000Active5 beds 3 baths2,156 sq. ft.31 Spruce Street, Millbrae, CA 94030
MLS# ML82017449Listed by: GREEN BANKER REALTY  $1,988,000Pending3 beds 2 baths1,716 sq. ft.
$1,988,000Pending3 beds 2 baths1,716 sq. ft.1149 Glenwood Drive, Millbrae, CA 94030
MLS# ML82017429Listed by: GOLDEN GATE SOTHEBY'S INTERNATIONAL REALTY- New
 $1,388,888Active3 beds 3 baths1,235 sq. ft.
$1,388,888Active3 beds 3 baths1,235 sq. ft.133 Serra Avenue, Millbrae, CA 94030
MLS# ML82017417Listed by: OMARSHALL, INC  $1,788,000Active3 beds 2 baths1,807 sq. ft.
$1,788,000Active3 beds 2 baths1,807 sq. ft.403 Santa Florita Avenue, Millbrae, CA 94030
MLS# ML82017250Listed by: CHRISTIE'S INTERNATIONAL REAL ESTATE SERENO

