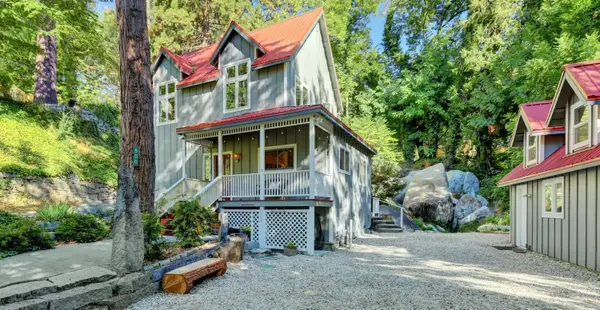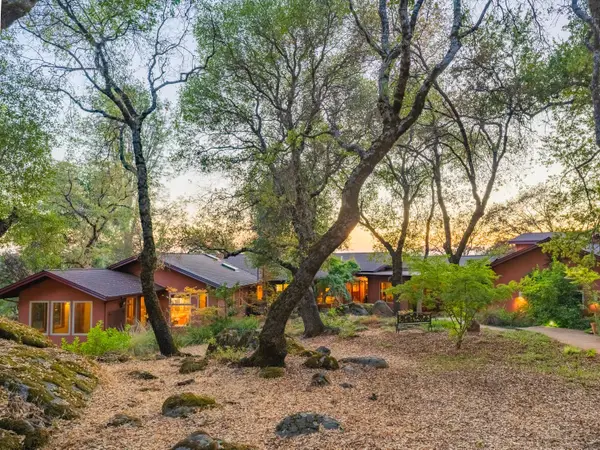10936 Scotts Flat Dam Road, Nevada City, CA 95959
Local realty services provided by:ERA Carlile Realty Group
10936 Scotts Flat Dam Road,Nevada City, CA 95959
$800,000
- 4 Beds
- 3 Baths
- 2,868 sq. ft.
- Single family
- Pending
Listed by:kurt congdon
Office:coldwell banker grass roots realty
MLS#:225083759
Source:MFMLS
Price summary
- Price:$800,000
- Price per sq. ft.:$278.94
About this home
Inspired Modern Era Victorian on Enchanted Forest Private Acreage. Located in walking distance to 2 PRISTINE ALPINE BLUE LAKES and miles of trails. Only 5 miles to the Heart of Nevada City. Built with the finest materials and expertly crafted. The floor plan is a modern version of a classic floor plan. The spacious Great Room features a Fireplace with stunning custom mantel and segues to the Entertainer's Dream Formal Dining with bayed windows with room for large gatherings.The adjacent Kitchen custom cabinets, granite counters, all Stainless Appliances and adjacent turret Breakfast Nook all with glowing Brazilian Cherry Hardwood Floors. The first floor is completed by a Large Bedroom/Office, Full Bath, Laundry and access to the charming Front Porch and rear Deck & Patio. The Incredible Primary Suite with sitting Room in the Turret is a pure luxury. Adjoining is the bath with the pedestal sinks and just the right amount of vintage styling. 2 more bedrooms and a full bath complete the upper level. DON'T MISS the WINE CELLAR & TASTING ROOM. There's EXTRAORDINARY use of CROWN MOLDING and high end TRIM throughout. Also there's an absolutely charming ART STUDIO tucked privately in the forest. Easy access to quiet Lower Scotts Flat LAKE. Upper Scotts is ideal for boating, skiing ++
Contact an agent
Home facts
- Year built:2007
- Listing ID #:225083759
- Added:98 day(s) ago
- Updated:October 01, 2025 at 07:18 AM
Rooms and interior
- Bedrooms:4
- Total bathrooms:3
- Full bathrooms:3
- Living area:2,868 sq. ft.
Heating and cooling
- Cooling:Ceiling Fan(s), Central, Multi Zone
- Heating:Central, Fireplace(s), Multi-Zone
Structure and exterior
- Roof:Composition Shingle
- Year built:2007
- Building area:2,868 sq. ft.
- Lot area:3.5 Acres
Utilities
- Sewer:Septic System
Finances and disclosures
- Price:$800,000
- Price per sq. ft.:$278.94
New listings near 10936 Scotts Flat Dam Road
- New
 $169,000Active15.9 Acres
$169,000Active15.9 Acres20363 Grizzly Creek Road, Nevada City, CA 95959
MLS# 225112226Listed by: EXP REALTY OF NORTHERN CALIFORNIA, INC. - New
 $550,000Active2 beds 2 baths1,596 sq. ft.
$550,000Active2 beds 2 baths1,596 sq. ft.11854 Tree Top Circle, Nevada City, CA 95959
MLS# 225127046Listed by: RE/MAX GOLD - New
 $399,000Active3 beds 3 baths1,752 sq. ft.
$399,000Active3 beds 3 baths1,752 sq. ft.327 Bridge Way, Nevada City, CA 95959
MLS# 225123204Listed by: HOMESMART ICARE REALTY - Open Sat, 12 to 2pmNew
 $989,000Active2 beds 3 baths2,001 sq. ft.
$989,000Active2 beds 3 baths2,001 sq. ft.500 Factory Street, Nevada City, CA 95959
MLS# 225122886Listed by: WESTERN SLOPE REAL ESTATE, INC. - New
 $1,360,000Active3 beds 3 baths3,430 sq. ft.
$1,360,000Active3 beds 3 baths3,430 sq. ft.13000 Diamond Oaks Drive, Nevada City, CA 95959
MLS# 225123738Listed by: COLDWELL BANKER GRASS ROOTS REALTY - New
 $998,000Active3 beds 2 baths1,754 sq. ft.
$998,000Active3 beds 2 baths1,754 sq. ft.12309 S Casci Rd Road, Nevada City, CA 95959
MLS# 225125056Listed by: VICTORIA BRAVERMAN - New
 $590,000Active3 beds 3 baths1,980 sq. ft.
$590,000Active3 beds 3 baths1,980 sq. ft.18221 Round Mountain Ranch Road, Nevada City, CA 95959
MLS# 225123275Listed by: CENTURY 21 CORNERSTONE REALTY - New
 $420,000Active2 beds 2 baths1,485 sq. ft.
$420,000Active2 beds 2 baths1,485 sq. ft.14349 Barn Owl Road, Nevada City, CA 95959
MLS# 225124870Listed by: COLDWELL BANKER GRASS ROOTS REALTY - New
 $170,000Active2.15 Acres
$170,000Active2.15 Acres11194 Tyler Foote Road, Nevada City, CA 95959
MLS# 225124480Listed by: ADVANTAGE REAL ESTATE - New
 $750,000Active3 beds 3 baths1,440 sq. ft.
$750,000Active3 beds 3 baths1,440 sq. ft.13274 Idaho Maryland Road, Nevada City, CA 95959
MLS# 225124460Listed by: LPT REALTY, INC
