18221 Round Mountain Ranch Road, Nevada City, CA 95959
Local realty services provided by:ERA Carlile Realty Group
Listed by: erica johnsen
Office: century 21 cornerstone realty
MLS#:225123275
Source:MFMLS
Price summary
- Price:$590,000
- Price per sq. ft.:$297.98
About this home
Updated ranch style home on over 2 acres located only 8 minutes to Nevada City and a short drive to the Yuba River. Step inside through the covered front porch to find a large kitchen with dine-in bar and quartz counters. Cozy up in the living area with views to the garden from the large picture window. Guest-room/office and full bathroom on main level offering ease of day-to-day living. Updates include new floors throughout, quartz counters in kitchen & bath, updated electrical, new lighting fixtures, new stove and dishwasher as well as solar to keep your energy costs low. Upstairs you will find a remodeled primary with bamboo floors and ensuite bathroom with double sinks and skylight. Property offers a flat driveway with plenty of parking for multiple cars/RV. ADU build potential + 420sqft temp control workshop with tons of storage. Established fenced garden area with a menagerie of fruits including apples, pears, strawberries, raspberries, grapes, established herbs and flowers. Located in a fire wise community offering discounted insurance and propane rates as well as an extensive trail system perfect for hiking/biking only minutes away from one of the most coveted river spots in the county.
Contact an agent
Home facts
- Year built:1985
- Listing ID #:225123275
- Added:53 day(s) ago
- Updated:November 17, 2025 at 08:11 AM
Rooms and interior
- Bedrooms:3
- Total bathrooms:3
- Full bathrooms:3
- Living area:1,980 sq. ft.
Heating and cooling
- Cooling:Ceiling Fan(s), Central, Wall Unit(s), Whole House Fan, Window Unit(s)
- Heating:Central, Wood Stove
Structure and exterior
- Roof:Shingle
- Year built:1985
- Building area:1,980 sq. ft.
- Lot area:2.38 Acres
Utilities
- Sewer:Septic System
Finances and disclosures
- Price:$590,000
- Price per sq. ft.:$297.98
New listings near 18221 Round Mountain Ranch Road
- New
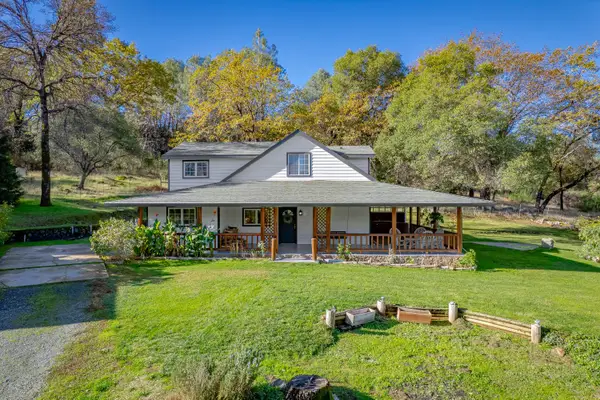 $799,000Active3 beds 2 baths1,776 sq. ft.
$799,000Active3 beds 2 baths1,776 sq. ft.14263 Beitler Road, Nevada City, CA 95959
MLS# 225144586Listed by: INSPIRED REAL ESTATE GROUP, INC. - New
 $500,000Active2 beds 3 baths1,450 sq. ft.
$500,000Active2 beds 3 baths1,450 sq. ft.11390 Ridge Road, Nevada City, CA 95959
MLS# 225141014Listed by: KELLER WILLIAMS REALTY GOLD COUNTRY - New
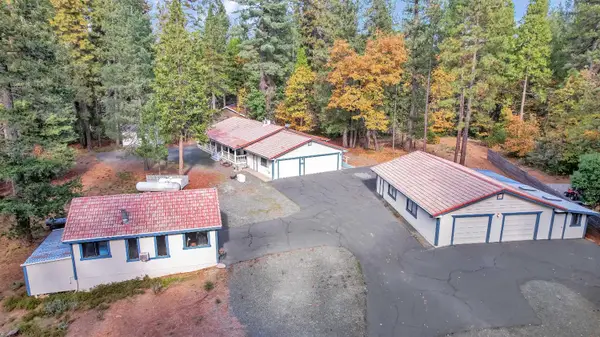 $599,000Active2 beds 2 baths1,476 sq. ft.
$599,000Active2 beds 2 baths1,476 sq. ft.16256 Cooper Road, Nevada City, CA 95959
MLS# 225135488Listed by: CENTURY 21 CORNERSTONE REALTY - Open Sat, 1 to 4pmNew
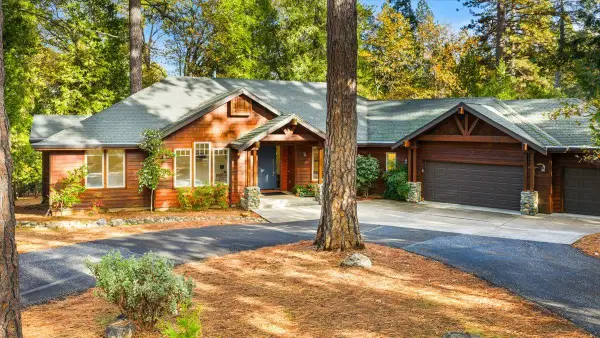 $1,199,000Active3 beds 4 baths3,297 sq. ft.
$1,199,000Active3 beds 4 baths3,297 sq. ft.11189 Crystal View Heights, Nevada City, CA 95959
MLS# 225100872Listed by: COMPASS - New
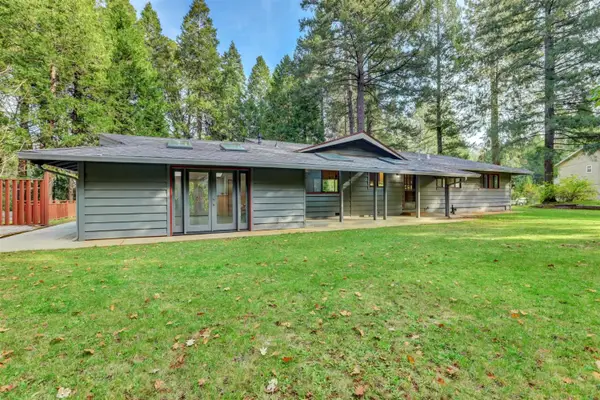 $599,000Active3 beds 2 baths1,800 sq. ft.
$599,000Active3 beds 2 baths1,800 sq. ft.12840 Butterfly Drive, Nevada City, CA 95959
MLS# 225137184Listed by: CENTURY 21 CORNERSTONE REALTY - New
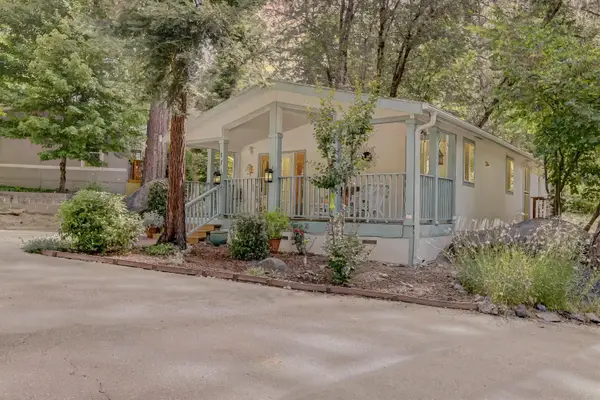 $189,000Active2 beds 2 baths1,050 sq. ft.
$189,000Active2 beds 2 baths1,050 sq. ft.251 Willow Valley Road #17, Nevada City, CA 95959
MLS# 225081609Listed by: CENTURY 21 CORNERSTONE REALTY - New
 $88,000Active3 beds 2 baths1,456 sq. ft.
$88,000Active3 beds 2 baths1,456 sq. ft.31004 Relief Hill Road #3, Nevada City, CA 95959
MLS# 225109089Listed by: SIERRA HOMES REALTY - New
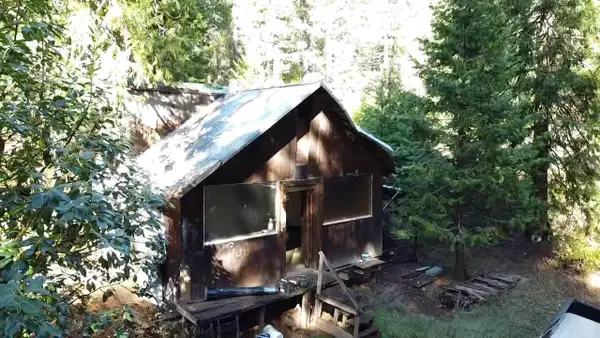 $75,000Active7.75 Acres
$75,000Active7.75 Acres18035 Mobley Springs Road, Nevada City, CA 95959
MLS# 225143497Listed by: CORE REAL ESTATE BROKERAGE - New
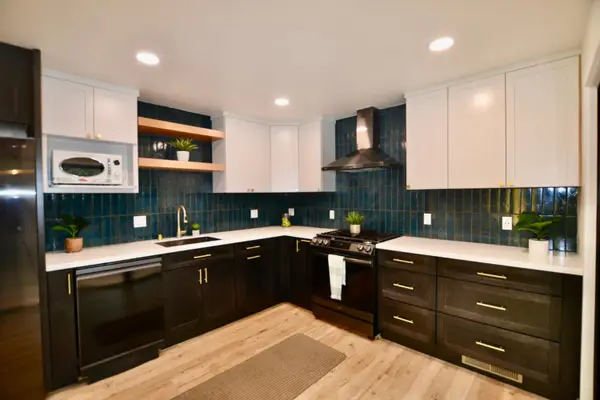 $649,500Active3 beds 2 baths1,448 sq. ft.
$649,500Active3 beds 2 baths1,448 sq. ft.12649 Mayflower Drive, Nevada City, CA 95959
MLS# 225143592Listed by: RE/MAX GOLD 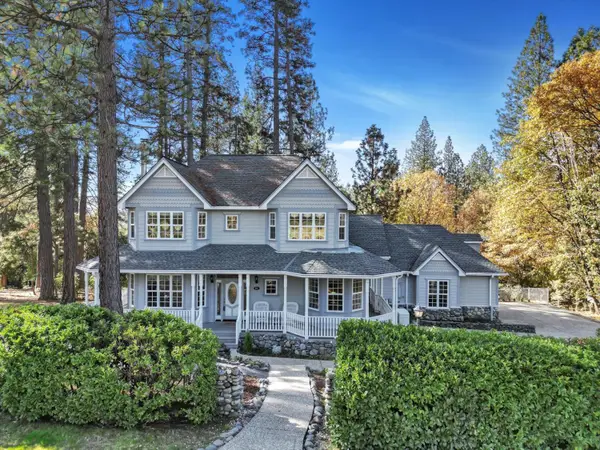 $799,000Pending4 beds 3 baths2,166 sq. ft.
$799,000Pending4 beds 3 baths2,166 sq. ft.661 Chief Kelly, Nevada City, CA 95959
MLS# 225141487Listed by: KELLER WILLIAMS REALTY GOLD COUNTRY
