10973 Scotts Flat Dam Road, Nevada City, CA 95959
Local realty services provided by:ERA Carlile Realty Group
10973 Scotts Flat Dam Road,Nevada City, CA 95959
$1,328,000
- 3 Beds
- 4 Baths
- 2,756 sq. ft.
- Single family
- Active
Listed by: regina lasley
Office: keller williams realty gold country
MLS#:225000311
Source:MFMLS
Price summary
- Price:$1,328,000
- Price per sq. ft.:$481.86
About this home
Come home to a Masterpiece of Forward-Thinking Design. Peace and quiet surround you on 5 groomed acres of forest just 5 minutes from 2 pristine mountain lakes and a network of multi-use trail systems, 15 minutes from Nevada City and 1 hour from Truckee and ski slopes. This spectacular home boasts extensive modern amenities: Single-floor open concept living with sun-filled rooms from panoramic windowscapes/sky lights, chef's dream kitchen with high-end appliances, custom cabinetry and quartz counters; Walk-in pantry with temperature controlled wine closet; Luxurious primary suite with spa tub, doorless shower and customized walk-in closet; Large 2nd bedroom with 2 full closets; Large 3rd bedroom equipped as a multi-purpose room with built-in office/craft spaces and murphy bed; solid hardwood floors; 24x24 shop with 3rd full bath; Purified water taps throughout house; Electronic air cleaner for healthy, allergen-reduced indoor air; Internet, phone, TV and fiber wired to all rooms, garage bays, shop and RV pads; Cell tower repeater for 5 bars of service; Owned solar panel array that zeroes out PG&E bills; Full-house backup generator; Owned 1000gal propane tank; RV/toy barn with power and water; Fully fenced in back yard; And so much more. A serene mountain retreat that has it all!
Contact an agent
Home facts
- Year built:2008
- Listing ID #:225000311
- Added:318 day(s) ago
- Updated:November 17, 2025 at 03:51 PM
Rooms and interior
- Bedrooms:3
- Total bathrooms:4
- Full bathrooms:3
- Living area:2,756 sq. ft.
Heating and cooling
- Cooling:Ceiling Fan(s), Central
- Heating:Central, Fireplace(s), Gas
Structure and exterior
- Roof:Composition Shingle
- Year built:2008
- Building area:2,756 sq. ft.
- Lot area:5 Acres
Utilities
- Sewer:Septic System
Finances and disclosures
- Price:$1,328,000
- Price per sq. ft.:$481.86
New listings near 10973 Scotts Flat Dam Road
- New
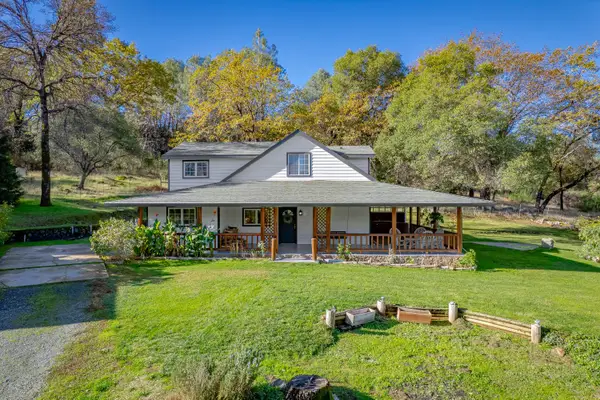 $799,000Active3 beds 2 baths1,776 sq. ft.
$799,000Active3 beds 2 baths1,776 sq. ft.14263 Beitler Road, Nevada City, CA 95959
MLS# 225144586Listed by: INSPIRED REAL ESTATE GROUP, INC. - New
 $500,000Active2 beds 3 baths1,450 sq. ft.
$500,000Active2 beds 3 baths1,450 sq. ft.11390 Ridge Road, Nevada City, CA 95959
MLS# 225141014Listed by: KELLER WILLIAMS REALTY GOLD COUNTRY - New
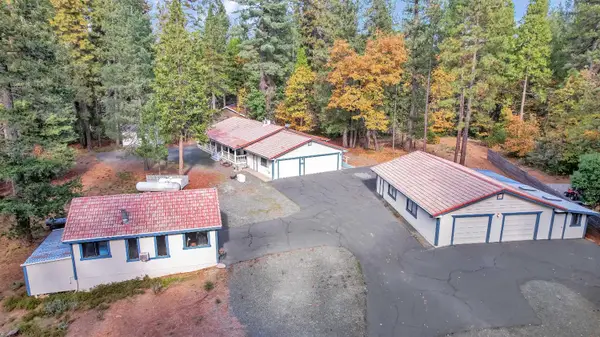 $599,000Active2 beds 2 baths1,476 sq. ft.
$599,000Active2 beds 2 baths1,476 sq. ft.16256 Cooper Road, Nevada City, CA 95959
MLS# 225135488Listed by: CENTURY 21 CORNERSTONE REALTY - Open Sat, 1 to 4pmNew
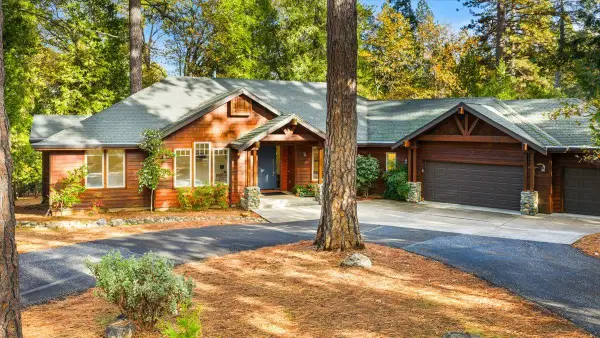 $1,199,000Active3 beds 4 baths3,297 sq. ft.
$1,199,000Active3 beds 4 baths3,297 sq. ft.11189 Crystal View Heights, Nevada City, CA 95959
MLS# 225100872Listed by: COMPASS - New
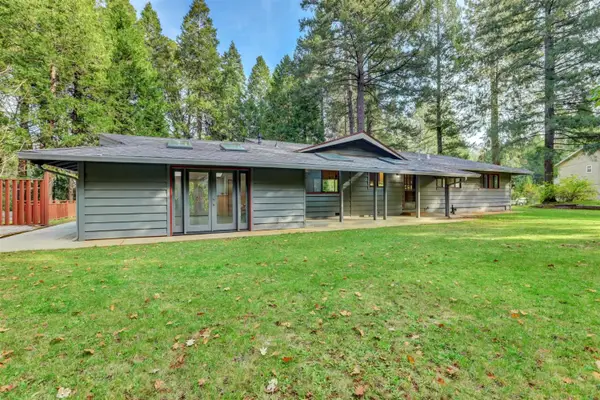 $599,000Active3 beds 2 baths1,800 sq. ft.
$599,000Active3 beds 2 baths1,800 sq. ft.12840 Butterfly Drive, Nevada City, CA 95959
MLS# 225137184Listed by: CENTURY 21 CORNERSTONE REALTY - New
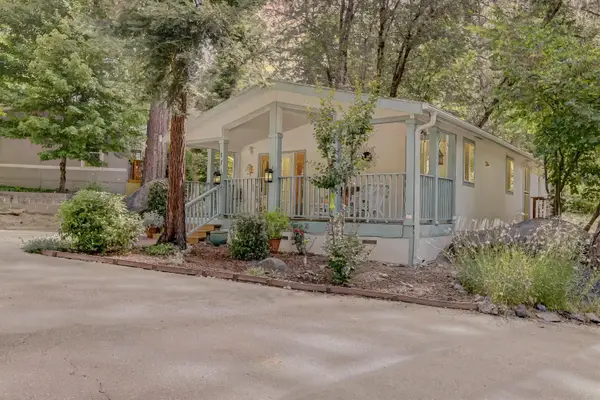 $189,000Active2 beds 2 baths1,050 sq. ft.
$189,000Active2 beds 2 baths1,050 sq. ft.251 Willow Valley Road #17, Nevada City, CA 95959
MLS# 225081609Listed by: CENTURY 21 CORNERSTONE REALTY - New
 $88,000Active3 beds 2 baths1,456 sq. ft.
$88,000Active3 beds 2 baths1,456 sq. ft.31004 Relief Hill Road #3, Nevada City, CA 95959
MLS# 225109089Listed by: SIERRA HOMES REALTY - New
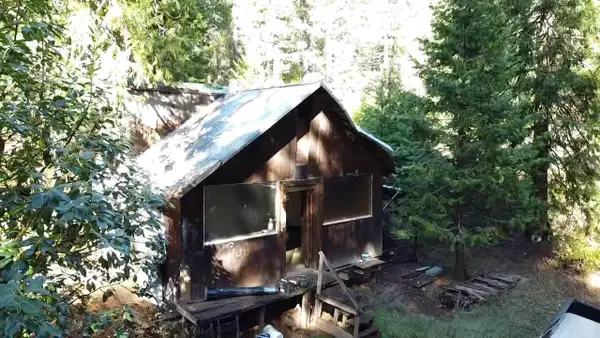 $75,000Active7.75 Acres
$75,000Active7.75 Acres18035 Mobley Springs Road, Nevada City, CA 95959
MLS# 225143497Listed by: CORE REAL ESTATE BROKERAGE - New
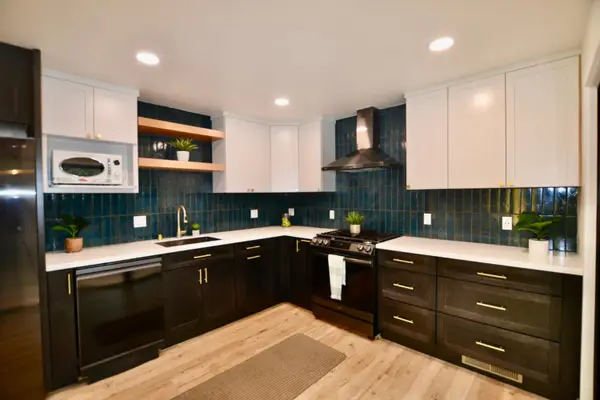 $649,500Active3 beds 2 baths1,448 sq. ft.
$649,500Active3 beds 2 baths1,448 sq. ft.12649 Mayflower Drive, Nevada City, CA 95959
MLS# 225143592Listed by: RE/MAX GOLD 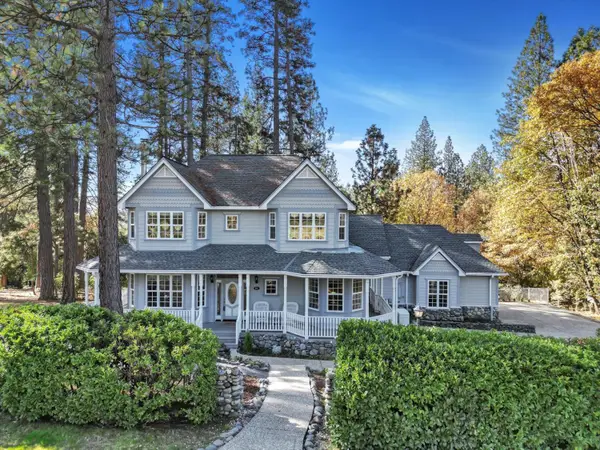 $799,000Pending4 beds 3 baths2,166 sq. ft.
$799,000Pending4 beds 3 baths2,166 sq. ft.661 Chief Kelly, Nevada City, CA 95959
MLS# 225141487Listed by: KELLER WILLIAMS REALTY GOLD COUNTRY
