11551 Forest View Drive, Nevada City, CA 95959
Local realty services provided by:ERA Carlile Realty Group
Listed by:kurt congdon
Office:coldwell banker grass roots realty
MLS#:225117828
Source:MFMLS
Price summary
- Price:$525,000
- Price per sq. ft.:$243.85
About this home
Classic Farmhouse Styled Residence located on desirable lower Banner Mountain. Under 5 minutes to downtown Nevada City or Grass Valley shopping. The floor plan has great flexibility and can be used as 4 Bedrooms or 3+ Large Bonus Room or 2+ two home offices. The Main Level features an inviting Living Room with wood beamed ceiling and effective wood stove. A large eat-in Kitchen with Oak Cabinetry and narrow plank oak hardwoods is expanded further by the all glass multi-purpose Solarium. This level also has 2 Bedrooms with custom built-ins, a large Shared Bath and laundry room. Upstairs are 2 Very Large Rooms with vaulted ceilings. The Primary Bedroom has a spa-like Bath with sunken tub and walk-in shower. The Bonus Room/Bedroom* is a generous space that could be used as a Media Room/Play Room/ Art Studio and more. It also features a 1/2 bath. Located on a quiet street the newly flat lot has room gardening , patio and then some. Some updated flooring and paint would make this home shine and it has been priced accordingly. Additionally the location is close to multiple hiking & biking trails and easy access to Nevada County Outdoor Recreation and the Arts.
Contact an agent
Home facts
- Year built:1985
- Listing ID #:225117828
- Added:56 day(s) ago
- Updated:November 04, 2025 at 04:03 PM
Rooms and interior
- Bedrooms:4
- Total bathrooms:3
- Full bathrooms:2
- Living area:2,153 sq. ft.
Heating and cooling
- Cooling:Ceiling Fan(s), Central
- Heating:Central, Wood Stove
Structure and exterior
- Roof:Composition Shingle
- Year built:1985
- Building area:2,153 sq. ft.
- Lot area:0.52 Acres
Utilities
- Sewer:Septic Connected, Septic System
Finances and disclosures
- Price:$525,000
- Price per sq. ft.:$243.85
New listings near 11551 Forest View Drive
- New
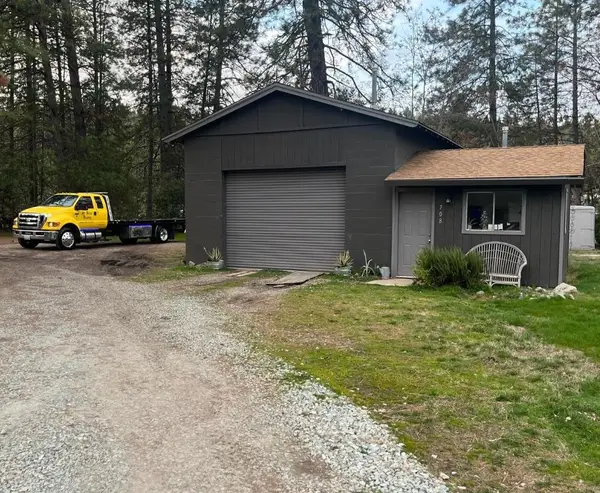 $295,000Active0.23 Acres
$295,000Active0.23 Acres708 W Broad Street, Nevada City, CA 95959
MLS# 225140100Listed by: KELLER WILLIAMS REALTY - New
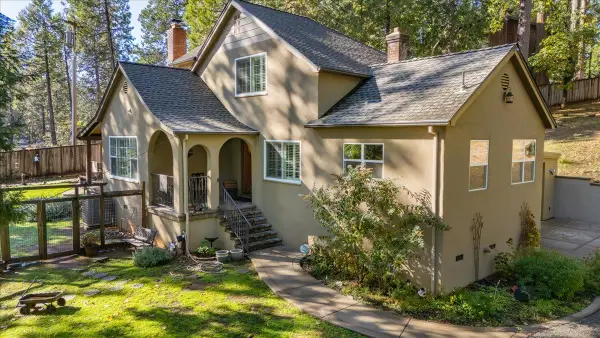 $525,000Active3 beds 2 baths1,586 sq. ft.
$525,000Active3 beds 2 baths1,586 sq. ft.12766 Nevada City Highway, Nevada City, CA 95959
MLS# 225137805Listed by: RE/MAX GOLD - New
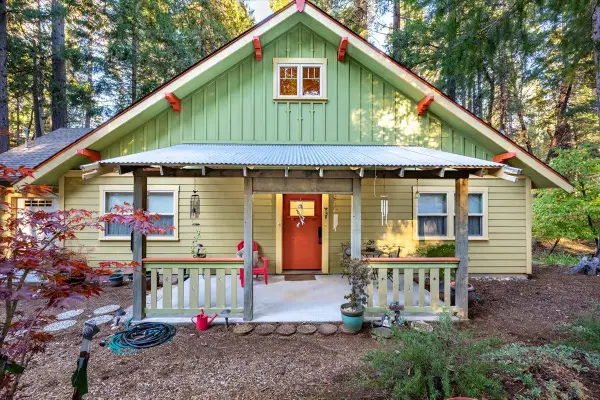 $475,000Active2 beds 2 baths1,735 sq. ft.
$475,000Active2 beds 2 baths1,735 sq. ft.12864 Spanish Lane, Nevada City, CA 95959
MLS# 225137176Listed by: RE/MAX GOLD - New
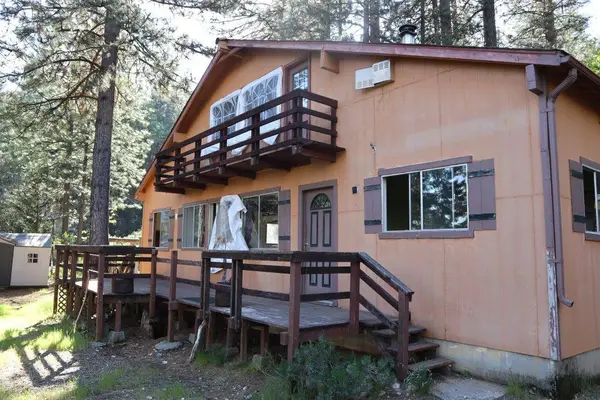 $380,000Active3 beds 2 baths1,650 sq. ft.
$380,000Active3 beds 2 baths1,650 sq. ft.16267 Gold Bug Road, Nevada City, CA 95959
MLS# 225138509Listed by: GOLDFIELD REAL ESTATE SERVICES - New
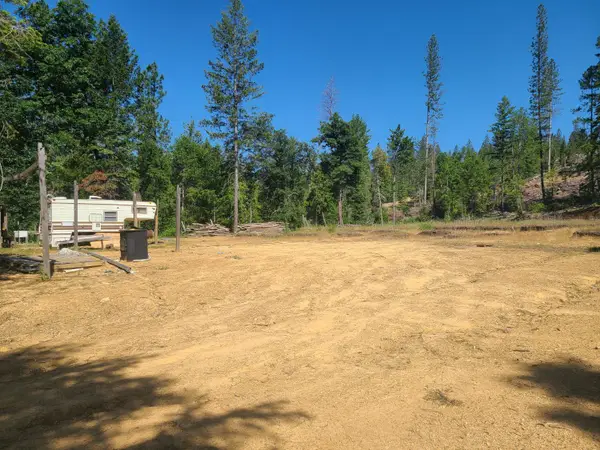 $94,900Active11.58 Acres
$94,900Active11.58 Acres18200 Holley Ravine Road, Nevada City, CA 95959
MLS# 225137999Listed by: PMZ REAL ESTATE - New
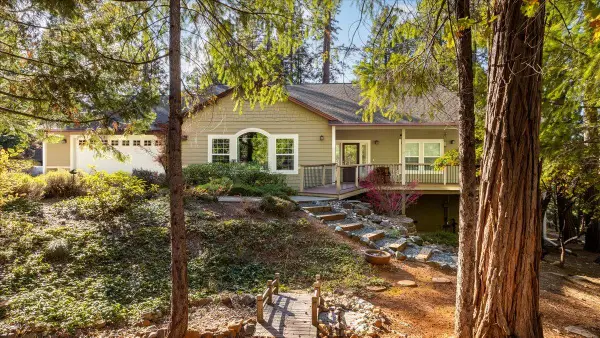 $699,000Active3 beds 2 baths2,296 sq. ft.
$699,000Active3 beds 2 baths2,296 sq. ft.11797 Cedar Springs Road, Nevada City, CA 95959
MLS# 225137609Listed by: RE/MAX GOLD 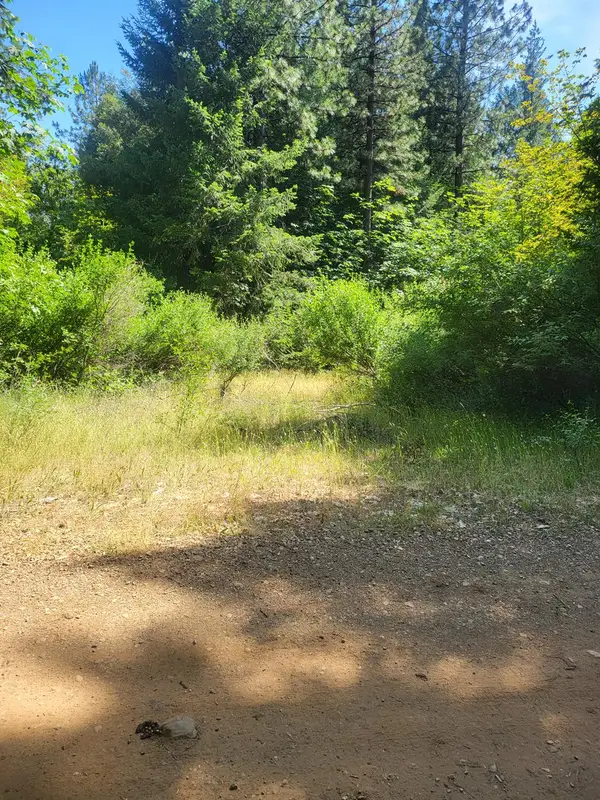 $67,000Active22.68 Acres
$67,000Active22.68 Acres15555 Buckeye Ridge Road, Nevada City, CA 95959
MLS# 225105568Listed by: RECREATION REALTY- New
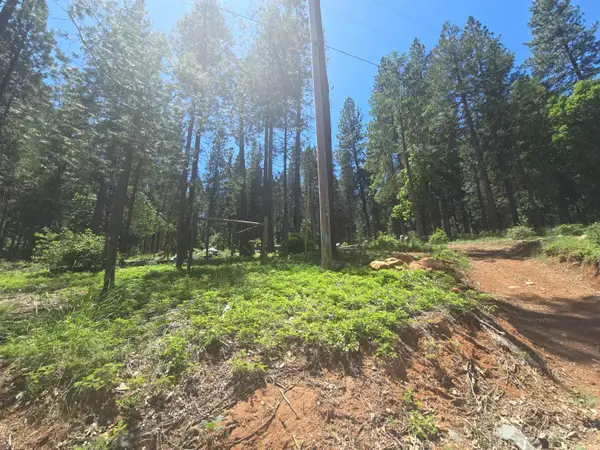 $100,000Active1.5 Acres
$100,000Active1.5 Acres12181 Robust Way, Nevada City, CA 95959
MLS# 225137709Listed by: CENTURY 21 CORNERSTONE REALTY - New
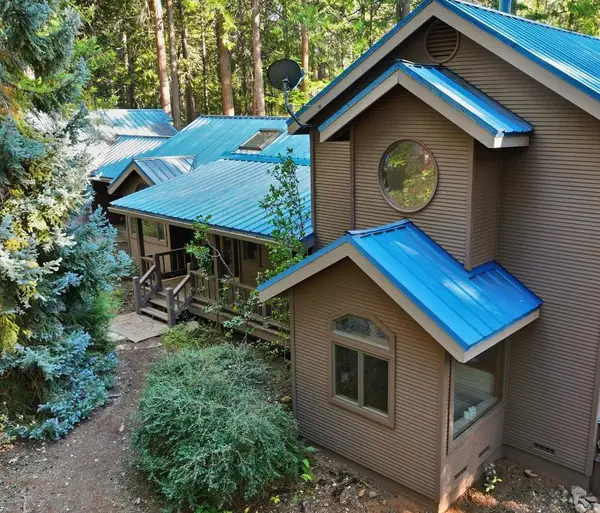 $699,000Active2 beds 3 baths2,865 sq. ft.
$699,000Active2 beds 3 baths2,865 sq. ft.13722 Saint Ledger Forest Road, Nevada City, CA 95959
MLS# 225135404Listed by: SIERRA HOMES REALTY 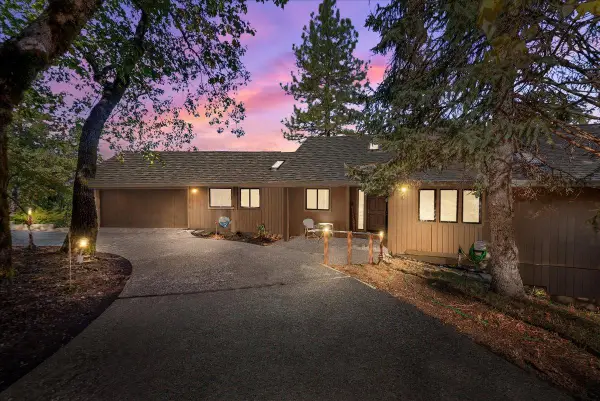 $600,000Pending2 beds 3 baths2,019 sq. ft.
$600,000Pending2 beds 3 baths2,019 sq. ft.11912 Deer Park Drive, Nevada City, CA 95959
MLS# 225115373Listed by: CENTURY 21 CORNERSTONE REALTY
