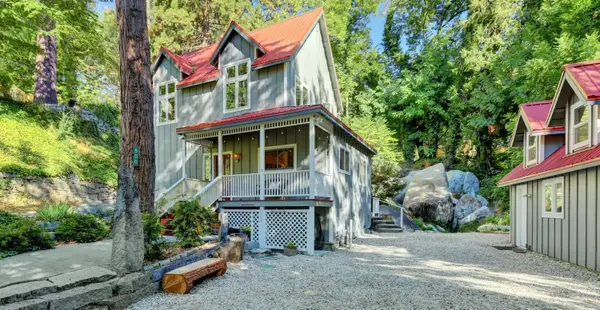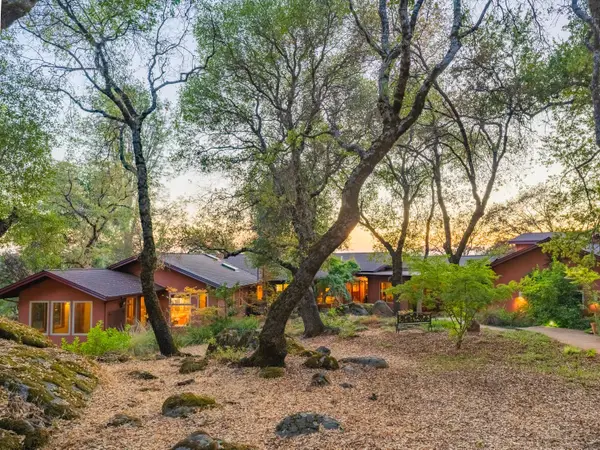14070 Cartwright Way, Nevada City, CA 95959
Local realty services provided by:ERA Carlile Realty Group
14070 Cartwright Way,Nevada City, CA 95959
$995,000
- 3 Beds
- 3 Baths
- 3,250 sq. ft.
- Single family
- Pending
Listed by:mary margaretich
Office:christie's international real estate sereno
MLS#:224103536
Source:MFMLS
Price summary
- Price:$995,000
- Price per sq. ft.:$306.15
About this home
A private, 51.22-acre hilltop estate blending craftsmanship with comfortable living spaces. Located near Nevada City, Grass Valley and Lake Wildwood. Between the South Yuba River, Bridgeport and Deer Creek.The main 3,100SF floor features oversized rooms, 14-18' ceilings with exposed trusses and north-facing clearstory windows in each room. A 2,500SF wrap around deck offers panoramic views. With in-floor radiant floor heat and a mini split HVAC in every room. Gourmet kitchen with dual 36'' ovens, gas and electric cooktops & BBQ. The master suite includes a walk in closet with built in dressers and bathroom with oversize shower and cast iron tub. The two center bedrooms include a separate private full bathroom with large shower and built in hot tub. The 3,100 SF lower floor (not included in the living area above) features a suspended solid oak floor. A 24x24 FT storeroom and separate equipment room. The 24x32 FT garage with 8FT high door. Spectacular views of the Sierra Nevada Mountains to the north and east, combined with views of California's Central Valley. With a recently paved 2,000 FT driveway, plus an additional mile of roads and trials. Close to four vineyards. Seasonal creek, R30 zoning, 6,900 gal water storage, 10KW solar system and a good producing Well.
Contact an agent
Home facts
- Year built:1989
- Listing ID #:224103536
- Added:371 day(s) ago
- Updated:October 01, 2025 at 07:18 AM
Rooms and interior
- Bedrooms:3
- Total bathrooms:3
- Full bathrooms:2
- Living area:3,250 sq. ft.
Heating and cooling
- Cooling:Ceiling Fan(s), Multi-Units, Whole House Fan
- Heating:Multi-Zone, Radiant, Wood Stove
Structure and exterior
- Year built:1989
- Building area:3,250 sq. ft.
- Lot area:51.22 Acres
Utilities
- Sewer:Septic System
Finances and disclosures
- Price:$995,000
- Price per sq. ft.:$306.15
New listings near 14070 Cartwright Way
- New
 $169,000Active15.9 Acres
$169,000Active15.9 Acres20363 Grizzly Creek Road, Nevada City, CA 95959
MLS# 225112226Listed by: EXP REALTY OF NORTHERN CALIFORNIA, INC. - New
 $550,000Active2 beds 2 baths1,596 sq. ft.
$550,000Active2 beds 2 baths1,596 sq. ft.11854 Tree Top Circle, Nevada City, CA 95959
MLS# 225127046Listed by: RE/MAX GOLD - New
 $399,000Active3 beds 3 baths1,752 sq. ft.
$399,000Active3 beds 3 baths1,752 sq. ft.327 Bridge Way, Nevada City, CA 95959
MLS# 225123204Listed by: HOMESMART ICARE REALTY - Open Sat, 12 to 2pmNew
 $989,000Active2 beds 3 baths2,001 sq. ft.
$989,000Active2 beds 3 baths2,001 sq. ft.500 Factory Street, Nevada City, CA 95959
MLS# 225122886Listed by: WESTERN SLOPE REAL ESTATE, INC. - New
 $1,360,000Active3 beds 3 baths3,430 sq. ft.
$1,360,000Active3 beds 3 baths3,430 sq. ft.13000 Diamond Oaks Drive, Nevada City, CA 95959
MLS# 225123738Listed by: COLDWELL BANKER GRASS ROOTS REALTY - New
 $998,000Active3 beds 2 baths1,754 sq. ft.
$998,000Active3 beds 2 baths1,754 sq. ft.12309 S Casci Rd Road, Nevada City, CA 95959
MLS# 225125056Listed by: VICTORIA BRAVERMAN - New
 $590,000Active3 beds 3 baths1,980 sq. ft.
$590,000Active3 beds 3 baths1,980 sq. ft.18221 Round Mountain Ranch Road, Nevada City, CA 95959
MLS# 225123275Listed by: CENTURY 21 CORNERSTONE REALTY - New
 $420,000Active2 beds 2 baths1,485 sq. ft.
$420,000Active2 beds 2 baths1,485 sq. ft.14349 Barn Owl Road, Nevada City, CA 95959
MLS# 225124870Listed by: COLDWELL BANKER GRASS ROOTS REALTY - New
 $170,000Active2.15 Acres
$170,000Active2.15 Acres11194 Tyler Foote Road, Nevada City, CA 95959
MLS# 225124480Listed by: ADVANTAGE REAL ESTATE - New
 $750,000Active3 beds 3 baths1,440 sq. ft.
$750,000Active3 beds 3 baths1,440 sq. ft.13274 Idaho Maryland Road, Nevada City, CA 95959
MLS# 225124460Listed by: LPT REALTY, INC
