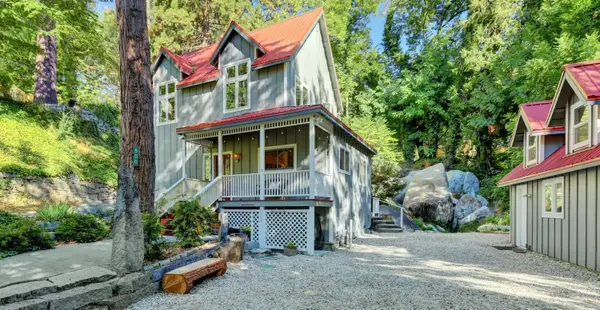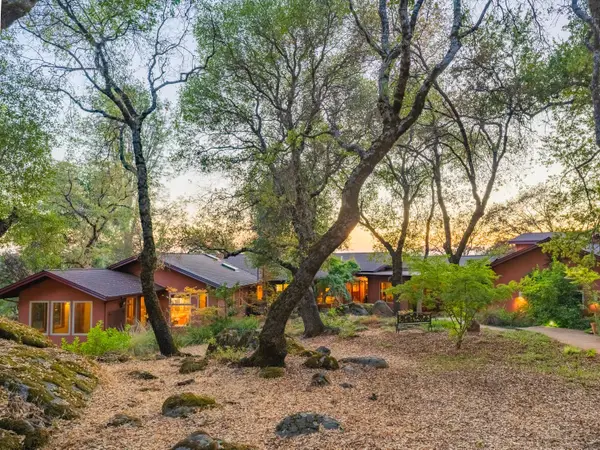14907 Lake Lane, Nevada City, CA 95959
Local realty services provided by:ERA Carlile Realty Group
Listed by:sheila stein
Office:core real estate brokerage
MLS#:225108251
Source:MFMLS
Price summary
- Price:$549,000
- Price per sq. ft.:$298.37
- Monthly HOA dues:$10.42
About this home
🌲 Enjoy three distinct spaces, the Main house, detached garage, and another detached garage with work or office space. All permitted. Set in a serene setting with a seasonal creek and Scotts Flat Lake. This home offers character and quality comfort. You'll love the main home with Retro-style entry, etched windows and a stunning petrified stone fireplace. The open floor plan features dining, living, kitchen, breakfast bar seating for 4, a charming parrot chandelier, fish-inspired wall lighting, adding a truly unique touch. Wood stove warms up the Cozy master suite, with sliding glass doors to a covered deck overlooking the creek. The hall bath has jetted tub for relaxation and serves the second bedroom and visiting guests. A full bar downstairs gives a feeling of its own space with bedroom, bathroom, and its own covered deck. ✨Detached garage has a self-contained guest room. Another detached garage with granite counter workshop, a full bath. All this and steps away from Scotts Flat Lake for boating, fishing, and lake living. Close to Tahoe, Reno, Yuba River, and skiing, making this property a year-round destination. 📍 Live in style with the flexibility of three separate buildings, for your possibilities!
Contact an agent
Home facts
- Year built:1979
- Listing ID #:225108251
- Added:44 day(s) ago
- Updated:October 01, 2025 at 02:57 PM
Rooms and interior
- Bedrooms:3
- Total bathrooms:3
- Full bathrooms:3
- Living area:1,840 sq. ft.
Heating and cooling
- Cooling:Ceiling Fan(s), Central
- Heating:Central, Fireplace(s), Multi-Units, Natural Gas, Propane, Wood Stove
Structure and exterior
- Roof:Spanish Tile
- Year built:1979
- Building area:1,840 sq. ft.
- Lot area:0.37 Acres
Utilities
- Sewer:Private Sewer, Public Sewer
Finances and disclosures
- Price:$549,000
- Price per sq. ft.:$298.37
New listings near 14907 Lake Lane
- New
 $429,000Active3.01 Acres
$429,000Active3.01 Acres0 Tay Lane, Nevada City, CA 95959
MLS# 225101617Listed by: CENTURY 21 CORNERSTONE REALTY - New
 $169,000Active15.9 Acres
$169,000Active15.9 Acres20363 Grizzly Creek Road, Nevada City, CA 95959
MLS# 225112226Listed by: EXP REALTY OF NORTHERN CALIFORNIA, INC. - New
 $550,000Active2 beds 2 baths1,596 sq. ft.
$550,000Active2 beds 2 baths1,596 sq. ft.11854 Tree Top Circle, Nevada City, CA 95959
MLS# 225127046Listed by: RE/MAX GOLD - New
 $399,000Active3 beds 3 baths1,752 sq. ft.
$399,000Active3 beds 3 baths1,752 sq. ft.327 Bridge Way, Nevada City, CA 95959
MLS# 225123204Listed by: HOMESMART ICARE REALTY - Open Sat, 12 to 2pmNew
 $989,000Active2 beds 3 baths2,001 sq. ft.
$989,000Active2 beds 3 baths2,001 sq. ft.500 Factory Street, Nevada City, CA 95959
MLS# 225122886Listed by: WESTERN SLOPE REAL ESTATE, INC. - New
 $1,360,000Active3 beds 3 baths3,430 sq. ft.
$1,360,000Active3 beds 3 baths3,430 sq. ft.13000 Diamond Oaks Drive, Nevada City, CA 95959
MLS# 225123738Listed by: COLDWELL BANKER GRASS ROOTS REALTY - New
 $998,000Active3 beds 2 baths1,754 sq. ft.
$998,000Active3 beds 2 baths1,754 sq. ft.12309 S Casci Rd Road, Nevada City, CA 95959
MLS# 225125056Listed by: VICTORIA BRAVERMAN - New
 $590,000Active3 beds 3 baths1,980 sq. ft.
$590,000Active3 beds 3 baths1,980 sq. ft.18221 Round Mountain Ranch Road, Nevada City, CA 95959
MLS# 225123275Listed by: CENTURY 21 CORNERSTONE REALTY - New
 $420,000Active2 beds 2 baths1,485 sq. ft.
$420,000Active2 beds 2 baths1,485 sq. ft.14349 Barn Owl Road, Nevada City, CA 95959
MLS# 225124870Listed by: COLDWELL BANKER GRASS ROOTS REALTY - New
 $170,000Active2.15 Acres
$170,000Active2.15 Acres11194 Tyler Foote Road, Nevada City, CA 95959
MLS# 225124480Listed by: ADVANTAGE REAL ESTATE
