30663 Edwards Avenue, Oakdale, CA 95361
Local realty services provided by:ERA Carlile Realty Group
Listed by:jamie hood
Office:homesmart pv & associates
MLS#:225107520
Source:MFMLS
Price summary
- Price:$1,449,000
- Price per sq. ft.:$597.53
About this home
Ever dreamed of country living with resort-style vibes? Welcome home to this stunning 2.1-acre gated ranchette that has it all! Say goodbye to PG&E guilt, this home features a fully paid-off solar system, offering energy efficiency and peace of mind. Whether you're a hobbyist, entrepreneur, or just have a few toys to store, you'll love the two versatile shops: one boasting over 1,100 sq. ft. This charming farmhouse-style home features a completely remodeled primary bathroom with a luxurious walk-in shower. The spacious, updated kitchen shines with high-end Cafe appliances, quartz countertops, a convenient serving bar, perfect for everyday living. Step outside to your own elegant, covered patio that includes a cozy fireplace overlooking the lush backyard with beautiful lighting, complete with solar heating pool and spa. Whether you're hosting a summer BBQ or enjoying a quiet evening under the stars, this space was made for making memories. Need space for guests- income potential? The 700+ sq. ft. possible ADU comes fully equipped-ideal as an Airbnb, in-law quarters, or private guest retreat. If you've been searching for a peaceful escape that doesn't sacrifice convenience or luxury, this ranchette is your dream come true.
Contact an agent
Home facts
- Year built:2004
- Listing ID #:225107520
- Added:4 day(s) ago
- Updated:September 15, 2025 at 03:42 PM
Rooms and interior
- Bedrooms:3
- Total bathrooms:4
- Full bathrooms:3
- Living area:2,425 sq. ft.
Heating and cooling
- Cooling:Ceiling Fan(s), Central, Multi Zone, Wall Unit(s)
- Heating:Central, Propane
Structure and exterior
- Roof:Composition Shingle
- Year built:2004
- Building area:2,425 sq. ft.
- Lot area:2.1 Acres
Utilities
- Sewer:Septic System
Finances and disclosures
- Price:$1,449,000
- Price per sq. ft.:$597.53
New listings near 30663 Edwards Avenue
- New
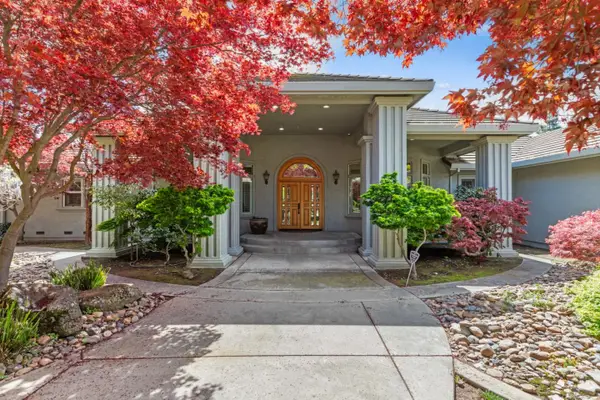 $1,699,000Active4 beds 4 baths4,678 sq. ft.
$1,699,000Active4 beds 4 baths4,678 sq. ft.5000 Peach Blossom Lane, OAKDALE, CA 95361
MLS# 82021687Listed by: PMZ REAL ESTATE - New
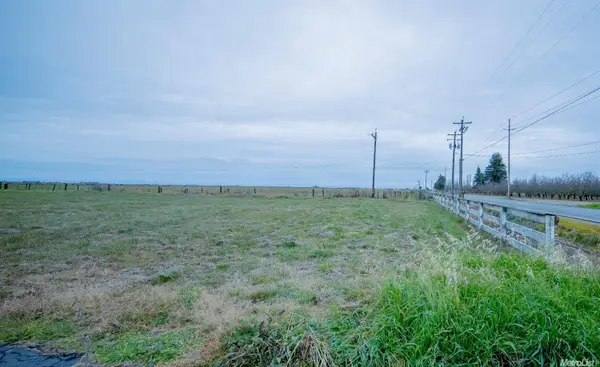 $1,195,000Active4 beds 2 baths2,160 sq. ft.
$1,195,000Active4 beds 2 baths2,160 sq. ft.5931 Claribel Road, Oakdale, CA 95361
MLS# 225120664Listed by: INFINITY FINANCIAL & REALTY - Open Sun, 12 to 2pmNew
 $380,000Active3 beds 2 baths960 sq. ft.
$380,000Active3 beds 2 baths960 sq. ft.166 Stanislaus Avenue, Oakdale, CA 95361
MLS# 225120998Listed by: EXIT REALTY CONSULTANTS - New
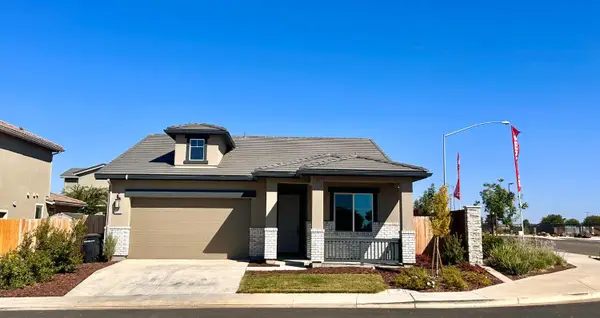 $632,500Active4 beds 2 baths1,689 sq. ft.
$632,500Active4 beds 2 baths1,689 sq. ft.1039 Longview Drive, Oakdale, CA 95361
MLS# 225120783Listed by: KELLER WILLIAMS REALTY - New
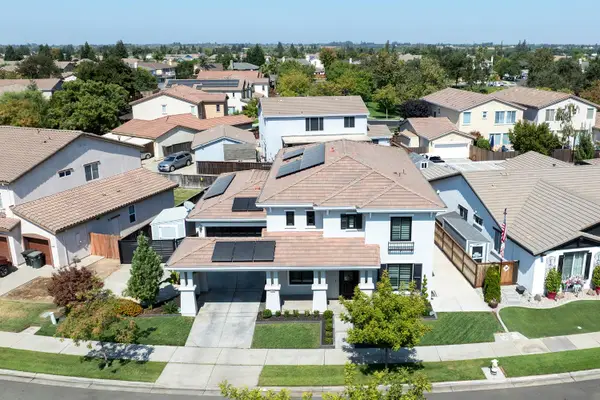 $749,000Active3 beds 3 baths3,120 sq. ft.
$749,000Active3 beds 3 baths3,120 sq. ft.1766 Churchill Downs Circle, Oakdale, CA 95361
MLS# 225111718Listed by: PMZ REAL ESTATE - Open Sun, 12 to 3pmNew
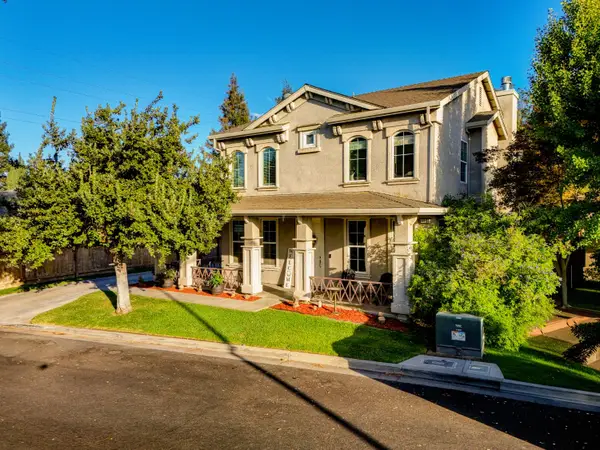 $549,950Active4 beds 3 baths2,088 sq. ft.
$549,950Active4 beds 3 baths2,088 sq. ft.1551 Irvin Court, Oakdale, CA 95361
MLS# 225115264Listed by: KELLER WILLIAMS REALTY - New
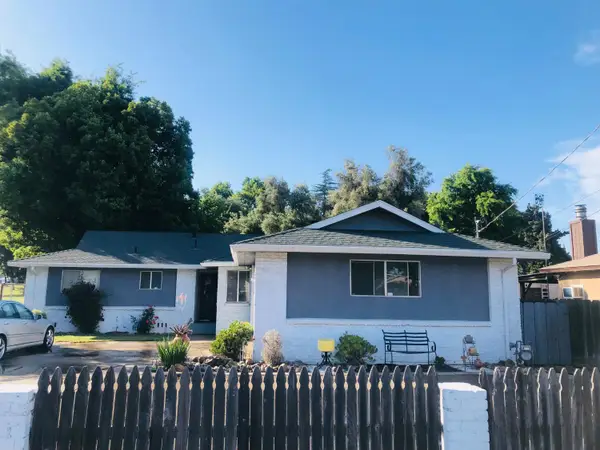 $439,900Active3 beds 2 baths1,575 sq. ft.
$439,900Active3 beds 2 baths1,575 sq. ft.1010 E D Street, Oakdale, CA 95361
MLS# 225120245Listed by: MATEL REALTORS - New
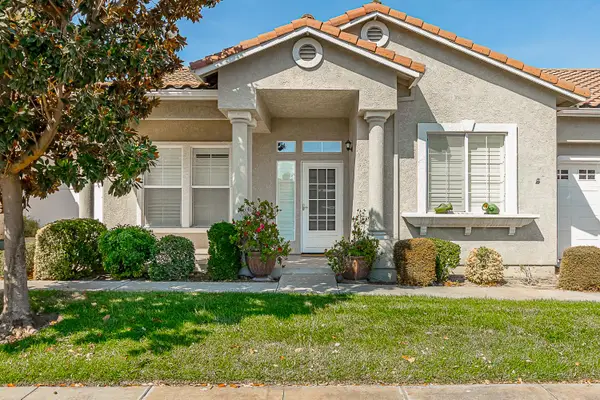 $450,000Active3 beds 2 baths1,520 sq. ft.
$450,000Active3 beds 2 baths1,520 sq. ft.109 Little Johns Creek Drive, Oakdale, CA 95361
MLS# 225115706Listed by: FATHOM REALTY GROUP, INC.  $895,000Pending3 beds 2 baths2,220 sq. ft.
$895,000Pending3 beds 2 baths2,220 sq. ft.10307 Rio Sombra Court, Oakdale, CA 95361
MLS# 225117827Listed by: CENTURY 21 SELECT REAL ESTATE
