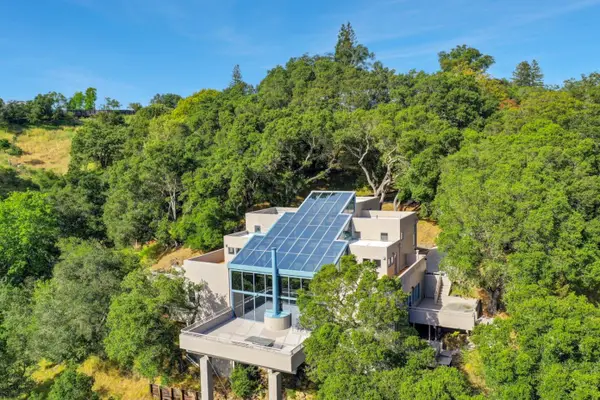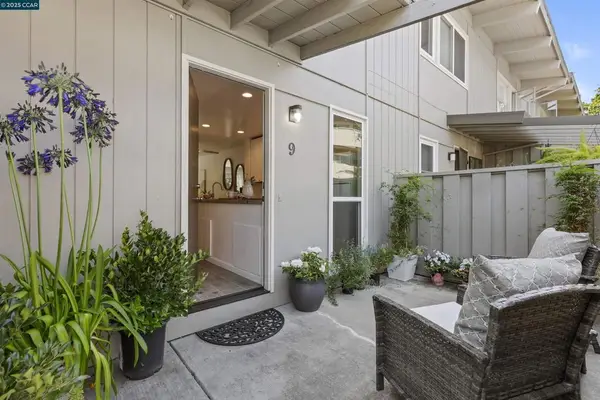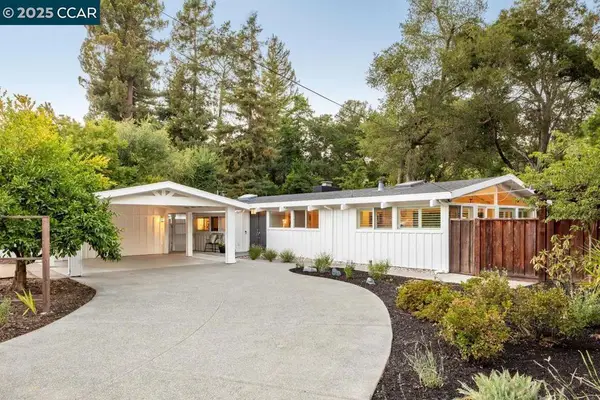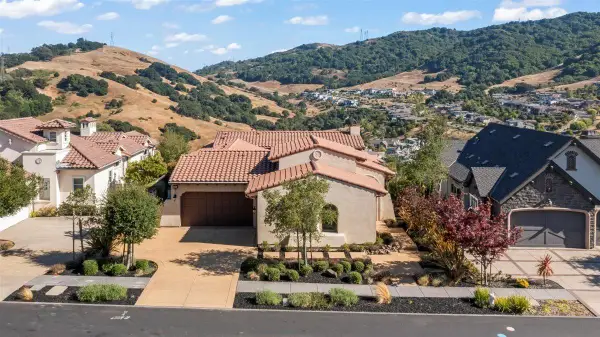181 Lombardy Lane, ORINDA, CA 94563
Local realty services provided by:ERA Excel Realty



181 Lombardy Lane,ORINDA, CA 94563
$3,100,000
- 5 Beds
- 5 Baths
- 3,158 sq. ft.
- Single family
- Active
Upcoming open houses
- Sun, Aug 1702:00 pm - 04:00 pm
Listed by:ann newton cane(415) 999-0253
Office:golden gate sotheby's int'l re
MLS#:41098524
Source:CAREIL
Price summary
- Price:$3,100,000
- Price per sq. ft.:$981.63
About this home
This home’s design is contemporary, yet it evokes the peace of country life in Napa’s wine country. The home, adjacent to Orinda Downs, was fully and thoughtfully remodeled from the studs over the past year on a .32-acre lot. The property’s classic design was created with fire and earthquake safety in mind and minimizes maintenance costs.
Enter the home either from the two-car garage through a mud room, or through the beautiful new front door and foyer. Both entrances lead to the open-concept Great Room. The beautifully appointed chef’s kitchen, with Sub-Zero, Wolf, and Bosch appliances, a spacious Dolomite island, and quartz perimeter counters, leads seamlessly to the adjoining living room (under an elevated ceiling with recessed lighting) and the spacious dining room (which easily seats eight-ten) and wet bar with a Sub-Zero beverage refrigerator. The butler’s pantry alongside (with granite counters, and a Fisher & Paykel double-drawer dishwasher to supplement the kitchen dishwasher, built-in microwave, custom cabinetry, and sink) enhances storage and guest service.
A bedroom (with en-suite bathroom) and a media room (which could be configured as a den, gym, office, playroom, or sitting room) lie on one side of the home; the other four bedrooms (one now decorated as an office) and three and a half more bathrooms are found at the other end. The principal suite is particularly noteworthy, with an elevated ceiling, garden views on two sides, back yard access through floor-to-ceiling sliding doors, an oversized closet that will accommodate anyone’s wardrobe, and a bathroom with heated Italian porcelain flooring, double sinks, walk-in shower, and solid-surface soaking tub. A laundry with oversized Electrolux washer and dryer is conveniently located nearby. French oak hardwoods grace the home throughout.
Indoor-outdoor entertainment is easy, because of the newly landscaped back yard. Residents and guests will survey elegant mature trees alongside: redwoods, oaks, and more. The grassy play area adjoins the deck with two entertainment areas: a dining area seating eight (adjacent to the outdoor kitchen with Summerset grill, rotisserie, sink, refrigerator, storage cabinets and granite counter), and a separate seating area, also seating eight, for cocktails and conversation. There is ample space to add an ADU or pool (although the Sleepy Hollow Swim & Tennis Club is close by.)
Some of the home’s best features are invisible or nearly so. The home is solar-ready with an upgraded panel and dual-system energy-efficient heat pumps. The house is pre-wired for Smart Home Automation, WiFi, network, hardwired internet, surveillance, and centrally landed wiring for a pro-grade AV system. The eaves under the roof use Vulcan fire-stopping continuous soffit vents to keep out embers and pests. No foliage immediately adjoins the house, again for fire safety. Irrigation may be controlled by one’s smartphone, and a smart-water feature allows for emergency shutoff to prevent water damage. All work related to the remodel was designed for seismic protection. Drought-tolerant foliage, including Swan Hill olive trees, is used throughout, to minimize water use. The home’s siding uses Hardie board cement, arguably the most fire-resistant siding possible. Both the home and the landscaping are designed to minimize maintenance time and expense.
One need not leave for the countryside for a relaxing weekend; this rebuilt jewel offers the comfort of a Napa Valley spa without leaving home.
Contact an agent
Home facts
- Year built:1952
- Listing Id #:41098524
- Added:198 day(s) ago
- Updated:August 16, 2025 at 04:41 AM
Rooms and interior
- Bedrooms:5
- Total bathrooms:5
- Full bathrooms:4
- Half bathrooms:1
- Living area:3,158 sq. ft.
Heating and cooling
- Heating:Heat Pump
Structure and exterior
- Roof:Composition
- Year built:1952
- Building area:3,158 sq. ft.
- Lot area:0.32 Acres
Utilities
- Water:City/Public
- Sewer:Sewer - Public
Finances and disclosures
- Price:$3,100,000
- Price per sq. ft.:$981.63
New listings near 181 Lombardy Lane
- Open Sat, 12 to 4pmNew
 $2,488,000Active5 beds 5 baths3,769 sq. ft.
$2,488,000Active5 beds 5 baths3,769 sq. ft.319 Tappan Terrace, ORINDA, CA 94563
MLS# 82018161Listed by: LYST RESIDENTIAL - New
 $2,695,000Active5 beds 6 baths3,820 sq. ft.
$2,695,000Active5 beds 6 baths3,820 sq. ft.11 CRANE COURT, ORINDA, CA 94563
MLS# 41108126Listed by: KW ADVISORS EAST BAY - Open Sat, 1 to 4pmNew
 $3,850,000Active4 beds 3 baths4,031 sq. ft.
$3,850,000Active4 beds 3 baths4,031 sq. ft.2 Crane Ct, ORINDA, CA 94563
MLS# 41107859Listed by: COMPASS - Open Sun, 1 to 4pmNew
 $1,925,000Active3 beds 3 baths2,541 sq. ft.
$1,925,000Active3 beds 3 baths2,541 sq. ft.25 Watchwood Ct, ORINDA, CA 94563
MLS# 41107901Listed by: COMPASS - Open Sat, 1 to 4pmNew
 $1,245,000Active3 beds 2 baths1,450 sq. ft.
$1,245,000Active3 beds 2 baths1,450 sq. ft.1 Vista Del Moraga, ORINDA, CA 94563
MLS# 41108099Listed by: ADETA R.E., FUNDING & INVEST. - Open Sun, 1 to 4pmNew
 $595,000Active2 beds 2 baths1,020 sq. ft.
$595,000Active2 beds 2 baths1,020 sq. ft.73 Brookwood Rd #9, Orinda, CA 94563
MLS# 41108024Listed by: VILLAGE ASSOCIATES REAL ESTATE - Open Sun, 2 to 4pmNew
 $1,750,000Active3 beds 2 baths2,110 sq. ft.
$1,750,000Active3 beds 2 baths2,110 sq. ft.12 Dos Encinas, Orinda, CA 94563
MLS# 41107815Listed by: GOLDEN GATE SOTHEBY'S INT'L RE - New
 $998,000Active3 beds 2 baths2,048 sq. ft.
$998,000Active3 beds 2 baths2,048 sq. ft.337 Glorietta Blvd., Orinda, CA 94563
MLS# 41107730Listed by: COMPASS - Open Sat, 2 to 4pmNew
 $2,998,000Active4 beds 5 baths3,912 sq. ft.
$2,998,000Active4 beds 5 baths3,912 sq. ft.21 Bigleaf Road, ORINDA, CA 94563
MLS# 82017557Listed by: COMPASS - New
 $1,289,000Active4 beds 2 baths2,486 sq. ft.
$1,289,000Active4 beds 2 baths2,486 sq. ft.6 Dale Ct, ORINDA, CA 94563
MLS# 41107390Listed by: MOSAIK REAL ESTATE
