3623 E Avenida Fey Norte, Palm Springs, CA 92262
Local realty services provided by:ERA North Orange County Real Estate
3623 E Avenida Fey Norte,Palm Springs, CA 92262
$950,000
- 3 Beds
- 2 Baths
- - sq. ft.
- Single family
- Sold
Listed by: craig rushing
Office: equity union
MLS#:219130201PS
Source:CRMLS
Sorry, we are unable to map this address
Price summary
- Price:$950,000
About this home
Experience quintessential Palm Springs living in this iconic 1960 Wexler & Harrison designed home. Located in El Rancho Vista Estates, one of the city's most original and celebrated midcentury neighborhoods, this 3-bedroom, 2-bath 'Capri' model seamlessly blends timeless design with thoughtful modern touches. From the moment you arrive the home's architectural pedigree is unmistakable. Signature Wexler elements like clerestory windows, shadow block enclosed patio, and the distinctive downturned eave roofline define the classic facade. Inside, polished concrete floors, 9-foot ceilings, and an open living room layout create a spacious and sophisticated space. The stylish kitchen features quartz countertops, a waterfall edge eat-in bar, and a large dining area which opens to the private front patio with breathtaking views, perfect for morning coffee or evening entertaining! A wall of glass in the living room floods the space with natural light and highlights the lush backyard landscape. Just off of the living area, a versatile bonus room can serve as a speakeasy inspired bar, a cozy den, or a home office. Two guest bedrooms and a hall bath are situated on the east side of the home, while the generous primary suite offers direct access to the backyard through both the large slider and en-suite bath. Step outside into your own private desert oasis with a custom curved fire pit, an elevated spa spilling into the sparkling pool, mature landscaping, and postcard-worthy views of Mt. San Jacinto. This home has been featured in multiple design publications, and El Rancho Vista Estates has been called a 'must-see' neighborhood on Modernism Week tours. A rare opportunity to own a piece of architectural history in one of Palm Springs' most coveted communities.
Contact an agent
Home facts
- Year built:1960
- Listing ID #:219130201PS
- Added:221 day(s) ago
- Updated:December 19, 2025 at 07:18 AM
Rooms and interior
- Bedrooms:3
- Total bathrooms:2
- Full bathrooms:2
Heating and cooling
- Cooling:Central Air
- Heating:Central Furnace
Structure and exterior
- Roof:Foam
- Year built:1960
Finances and disclosures
- Price:$950,000
New listings near 3623 E Avenida Fey Norte
- New
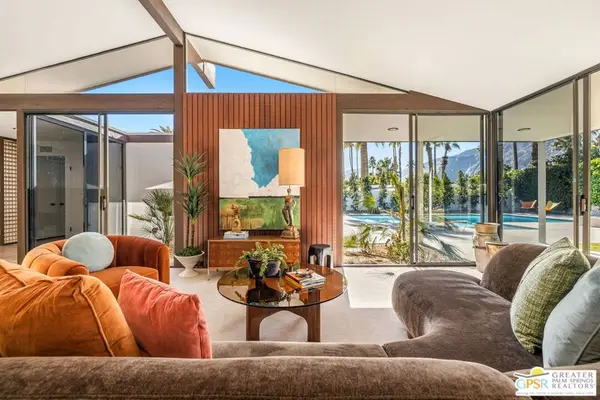 $3,100,000Active3 beds 3 baths2,112 sq. ft.
$3,100,000Active3 beds 3 baths2,112 sq. ft.695 N Camino Real, Palm Springs, CA 92262
MLS# 25630337PSListed by: KELLER WILLIAMS LUXURY HOMES - New
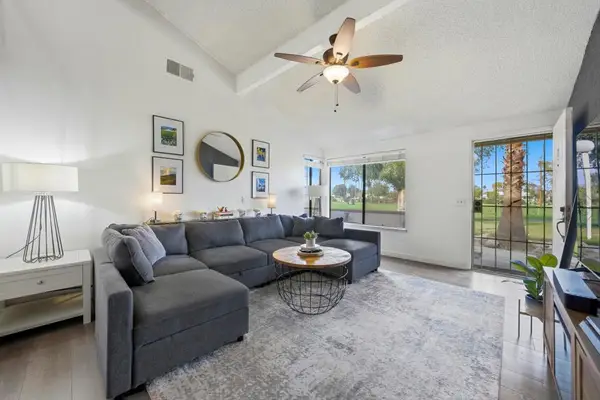 $425,000Active3 beds 2 baths1,327 sq. ft.
$425,000Active3 beds 2 baths1,327 sq. ft.6087 Montecito #7, Palm Springs, CA 92264
MLS# 219140308PSListed by: BENNION DEVILLE HOMES - New
 $1,298,000Active3 beds 2 baths1,532 sq. ft.
$1,298,000Active3 beds 2 baths1,532 sq. ft.3534 Las Pampas Way, Palm Springs, CA 92264
MLS# 219140315PSListed by: REALTY TRUST - Open Sat, 12 to 2pmNew
 $298,000Active1 beds 2 baths1,048 sq. ft.
$298,000Active1 beds 2 baths1,048 sq. ft.5300 E Waverly Drive #M4115, Palm Springs, CA 92264
MLS# 219140312DAListed by: REDFIN CORPORATION - New
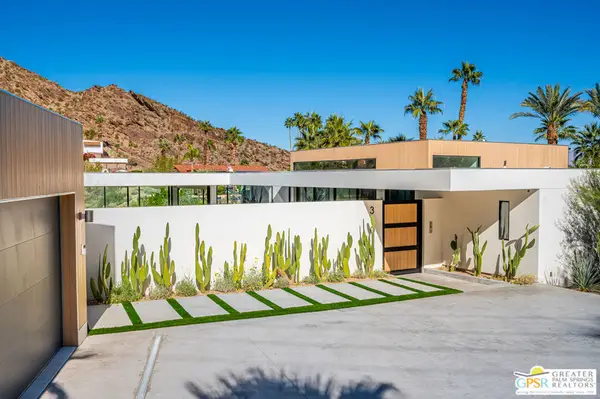 $3,095,000Active3 beds 4 baths2,775 sq. ft.
$3,095,000Active3 beds 4 baths2,775 sq. ft.310 W Crestview Drive, Palm Springs, CA 92264
MLS# 25626735PSListed by: BERKSHIRE HATHAWAY HOMESERVICES CALIFORNIA PROPERTIES - New
 $3,095,000Active3 beds 4 baths2,775 sq. ft.
$3,095,000Active3 beds 4 baths2,775 sq. ft.310 W Crestview Drive, Palm Springs, CA 92264
MLS# 25626735PSListed by: BERKSHIRE HATHAWAY HOMESERVICES CALIFORNIA PROPERTIES - New
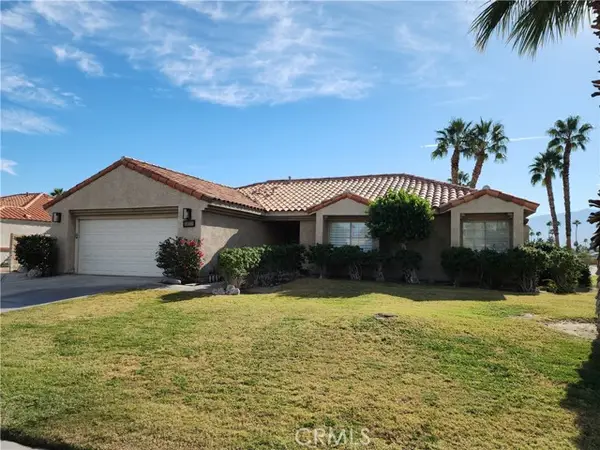 $830,000Active3 beds 2 baths1,475 sq. ft.
$830,000Active3 beds 2 baths1,475 sq. ft.1429 Francis, Palm Springs, CA 92262
MLS# MB25279529Listed by: REALTY WORLD CALIFORNIA PROPERTIES - New
 $1,298,000Active3 beds 3 baths2,090 sq. ft.
$1,298,000Active3 beds 3 baths2,090 sq. ft.291 Calle Tranquillo, Palm Springs, CA 92262
MLS# 219140288PSListed by: REALTY TRUST - New
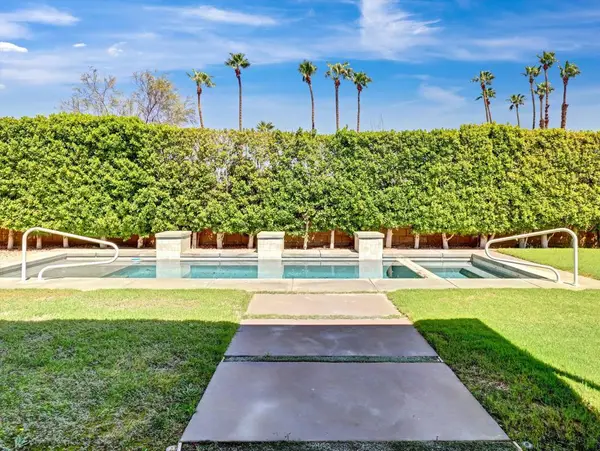 $1,200,000Active3 beds 4 baths2,548 sq. ft.
$1,200,000Active3 beds 4 baths2,548 sq. ft.1702 Sienna Court, Palm Springs, CA 92262
MLS# 219140291DAListed by: HOMESMART - New
 $64,900Active1 beds 1 baths525 sq. ft.
$64,900Active1 beds 1 baths525 sq. ft.90 Jupiter Street, Palm Springs, CA 92264
MLS# 219140277PSListed by: EQUITY UNION
