811 E Grace Circle, Palm Springs, CA 92262
Local realty services provided by:ERA Excel Realty
811 E Grace Circle,Palm Springs, CA 92262
$1,649,000
- 4 Beds
- 3 Baths
- 1,449 sq. ft.
- Single family
- Active
Listed by: ryan bragg
Office: compass
MLS#:219132073PS
Source:CRMLS
Price summary
- Price:$1,649,000
- Price per sq. ft.:$1,138.03
About this home
Steve McQueen's Original Palm Springs Home! Tucked away on a private cul-de-sac in Racquet Club Estates, this iconic midcentury home was designed by architects Dan Palmer and William Krisel and built by the Alexander Construction Company. Hand-selected by Steve McQueen as his personal desert retreat, the property sits on one of the neighborhood's premier lots, offering dramatic San Jacinto views and exceptional privacy.This is the very home where Life magazine photographed McQueen in 1963, lounging poolside and slow dancing in the living room. A rare chance to own a true piece of Palm Springs history -- boldly stylish and effortlessly timeless. All key systems have been recently updated.McQueen's custom-designed, south-facing pool is ideal for swimming laps or diving from the board. Two conversation areas are integrated into the expansive wrap-around yard, surrounded by mature trees and a citrus grove planted by McQueen himself, perfect for entertaining or quiet relaxation.The white stone facade opens into a sleek, all-white interior where European minimalism meets classic post-and-beam design. Original features include perforated ceiling tiles, a floating inset fireplace, and walls of glass that connect indoor spaces to the outdoors. The open kitchen is outfitted with marble-topped Pierre Cardin cabinetry with matching bar and a Wolf range.
Contact an agent
Home facts
- Year built:1960
- Listing ID #:219132073PS
- Added:177 day(s) ago
- Updated:December 19, 2025 at 02:14 PM
Rooms and interior
- Bedrooms:4
- Total bathrooms:3
- Full bathrooms:3
- Living area:1,449 sq. ft.
Heating and cooling
- Cooling:Central Air
- Heating:Central Furnace
Structure and exterior
- Year built:1960
- Building area:1,449 sq. ft.
- Lot area:0.22 Acres
Finances and disclosures
- Price:$1,649,000
- Price per sq. ft.:$1,138.03
New listings near 811 E Grace Circle
- New
 $830,000Active3 beds 2 baths1,475 sq. ft.
$830,000Active3 beds 2 baths1,475 sq. ft.1429 E Francis, Palm Springs, CA 92262
MLS# MB25279529Listed by: REALTY WORLD CALIFORNIA PROPERTIES - New
 $1,298,000Active3 beds 3 baths2,090 sq. ft.
$1,298,000Active3 beds 3 baths2,090 sq. ft.291 Calle Tranquillo, Palm Springs, CA 92262
MLS# 219140288PSListed by: REALTY TRUST - New
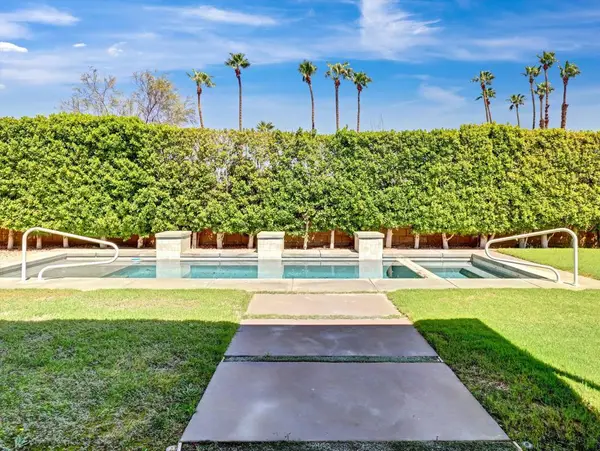 $1,200,000Active3 beds 4 baths2,548 sq. ft.
$1,200,000Active3 beds 4 baths2,548 sq. ft.1702 Sienna Court, Palm Springs, CA 92262
MLS# 219140291DAListed by: HOMESMART - New
 $64,900Active1 beds 1 baths525 sq. ft.
$64,900Active1 beds 1 baths525 sq. ft.90 Jupiter Street, Palm Springs, CA 92264
MLS# 219140277PSListed by: EQUITY UNION - New
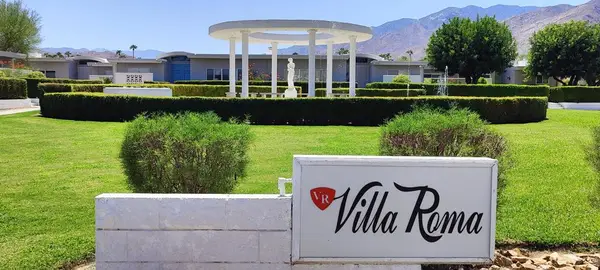 $677,700Active2 beds 2 baths1,379 sq. ft.
$677,700Active2 beds 2 baths1,379 sq. ft.2518 S Sierra Madre, Palm Springs, CA 92264
MLS# 219140258DAListed by: THE SWEET ESCAPE TEAM - New
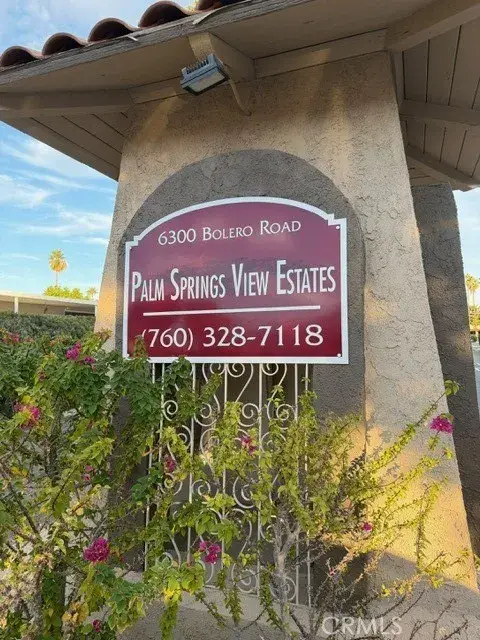 $120,000Active2 beds 2 baths1,536 sq. ft.
$120,000Active2 beds 2 baths1,536 sq. ft.81 Calle Del Espacio, Palm Springs, CA 92264
MLS# IG25278881Listed by: CAPITIS REAL ESTATE - New
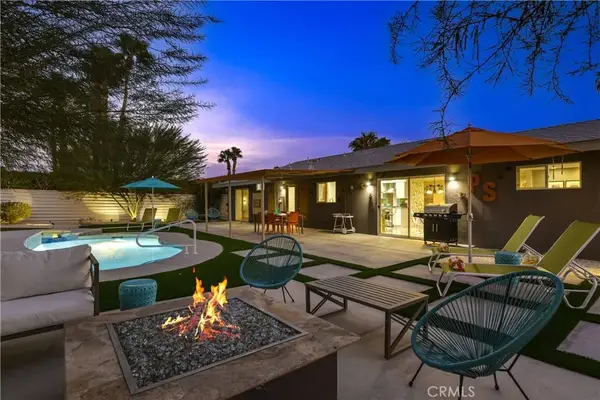 $1,250,000Active3 beds 2 baths1,456 sq. ft.
$1,250,000Active3 beds 2 baths1,456 sq. ft.492 E Simms Road, North Palm Springs, CA 92262
MLS# OC25279145Listed by: COMPASS - New
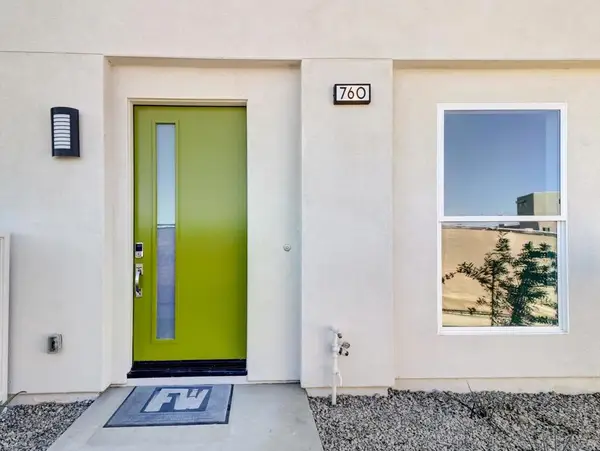 $790,900Active3 beds 4 baths1,750 sq. ft.
$790,900Active3 beds 4 baths1,750 sq. ft.718 Obsidian Loop E #73, Palm Springs, CA 92264
MLS# 219140257DAListed by: SHINE RE SALES & MARKETING INC - New
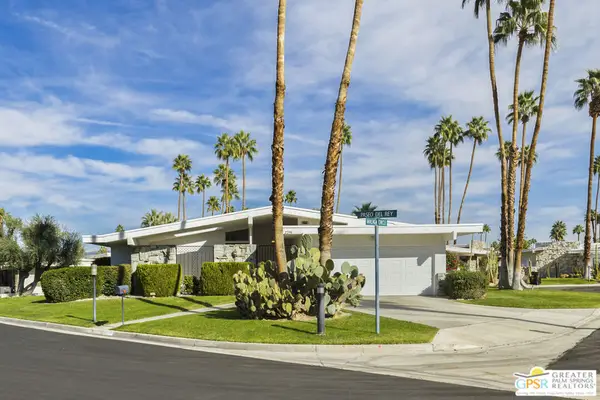 $750,000Active2 beds 2 baths1,967 sq. ft.
$750,000Active2 beds 2 baths1,967 sq. ft.2296 Paseo Del Rey, Palm Springs, CA 92264
MLS# 25630087PSListed by: BERKSHIRE HATHAWAY HOMESERVICES CALIFORNIA PROPERTIES - New
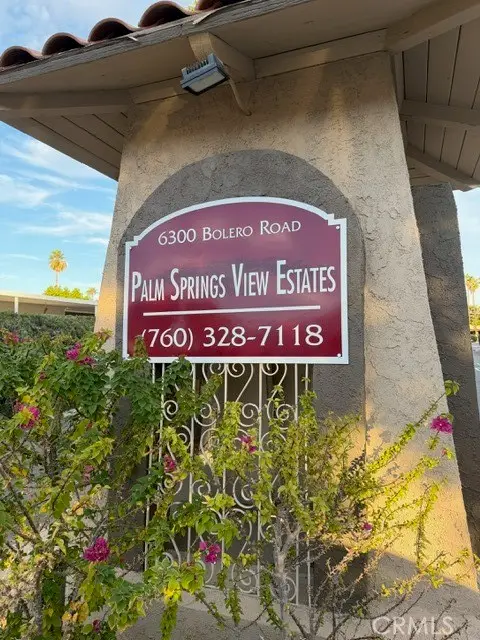 $120,000Active2 beds 2 baths1,536 sq. ft.
$120,000Active2 beds 2 baths1,536 sq. ft.81 Calle Del Espacio, Palm Springs, CA 92264
MLS# IG25278881Listed by: CAPITIS REAL ESTATE
