83 Westlake Circle, Palm Springs, CA 92264
Local realty services provided by:ERA North Orange County Real Estate
83 Westlake Circle,Palm Springs, CA 92264
$849,000
- 2 Beds
- 2 Baths
- 1,545 sq. ft.
- Condominium
- Active
Listed by:richie usher
Office:equity union
MLS#:219135494PS
Source:CRMLS
Price summary
- Price:$849,000
- Price per sq. ft.:$549.51
- Monthly HOA dues:$1,654
About this home
Located on the 18th green and overlooking the 7th Lake at the coveted Seven Lakes Country Club, all that's missing from this lovely 2bed/2bath home is your personal touch! This getaway is on a quiet cul-de-sac and was originally designed by Richard A. Harrison. Spread out over the 1,545 sq ft open floor plan, its spacious living room and dining area are ideal for entertaining or just taking in the desert's tranquility. Enjoy the best of Palm Springs' indoor/outdoor living with walls of glass sliders opening out onto a leisure terrace with double fairway views to the East. Or step through the Western window wall to a large courtyard, enclosed for maximum privacy, and its magical San Jacinto mountain vista. Both large bedrooms are tucked privately in back and offer great closets as well. This was a primary residence for over 10 years so has been lovingly maintained, including a newer HVAC system and an upcoming roof re-coating. An assigned garage is nearby while the tranquil pool is just steps away. Past the 24-hour guarded front gate, 'The Gem of the Desert' offers a unique elevated lifestyle with its Ted Robinson-designed 18-hole executive golf course, 15 pools and spas with poolhouses, tennis courts and the lively William Cody-designed clubhouse with a formal dining room, casual cocktail lounge, and a terrace overlooking the waterfall-fountain. Welcome home!
Contact an agent
Home facts
- Year built:1967
- Listing ID #:219135494PS
- Added:1 day(s) ago
- Updated:September 17, 2025 at 11:26 PM
Rooms and interior
- Bedrooms:2
- Total bathrooms:2
- Full bathrooms:2
- Living area:1,545 sq. ft.
Heating and cooling
- Cooling:Central Air
- Heating:Central Furnace
Structure and exterior
- Roof:Foam
- Year built:1967
- Building area:1,545 sq. ft.
- Lot area:0.05 Acres
Finances and disclosures
- Price:$849,000
- Price per sq. ft.:$549.51
New listings near 83 Westlake Circle
- New
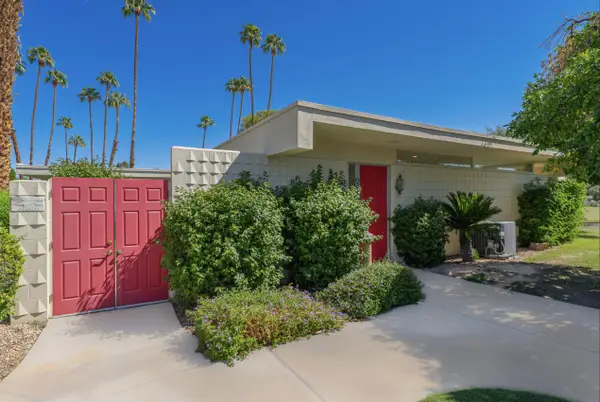 $849,000Active2 beds 2 baths1,545 sq. ft.
$849,000Active2 beds 2 baths1,545 sq. ft.83 Westlake Circle, Palm Springs, CA 92264
MLS# 219135494Listed by: EQUITY UNION - New
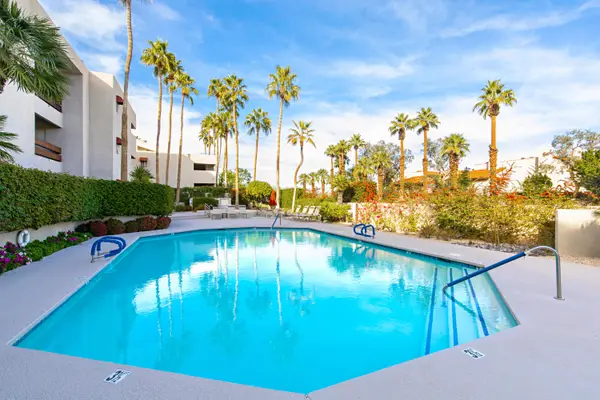 $350,000Active2 beds 2 baths1,046 sq. ft.
$350,000Active2 beds 2 baths1,046 sq. ft.255 S Avenida Caballeros #302, Palm Springs, CA 92262
MLS# 219135497Listed by: THE AGENCY - Open Sat, 11am to 3pmNew
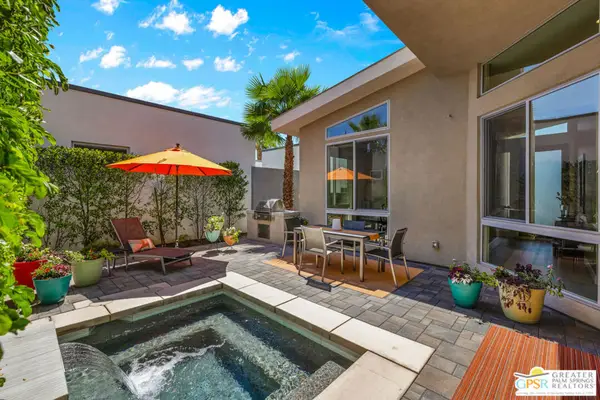 $949,000Active2 beds 3 baths1,964 sq. ft.
$949,000Active2 beds 3 baths1,964 sq. ft.1136 Cyan Lane, Palm Springs, CA 92262
MLS# 25591937PSListed by: BD HOMES-THE PAUL KAPLAN GROUP - New
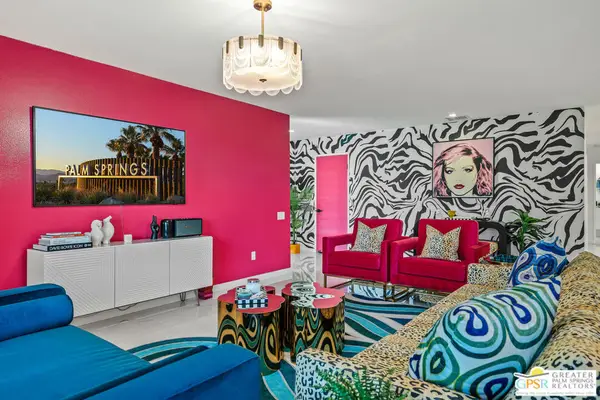 $549,950Active3 beds 2 baths1,690 sq. ft.
$549,950Active3 beds 2 baths1,690 sq. ft.2602 N Whitewater Club Drive #B, Palm Springs, CA 92262
MLS# 25591737PSListed by: EQUITY UNION - New
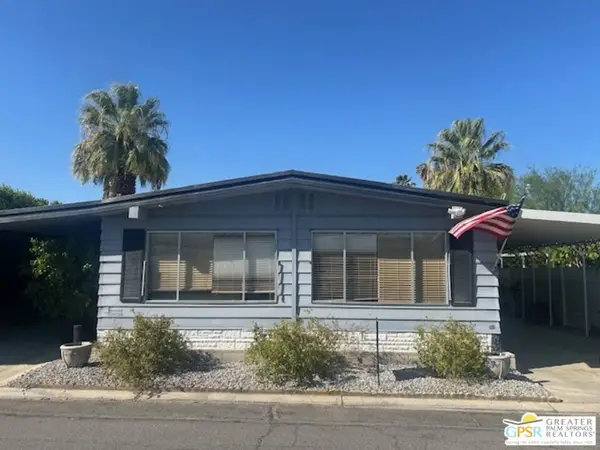 $149,000Active2 beds 2 baths1,456 sq. ft.
$149,000Active2 beds 2 baths1,456 sq. ft.175 Vista De Oeste, Palm Springs, CA 92264
MLS# 25592205PSListed by: COMPASS - New
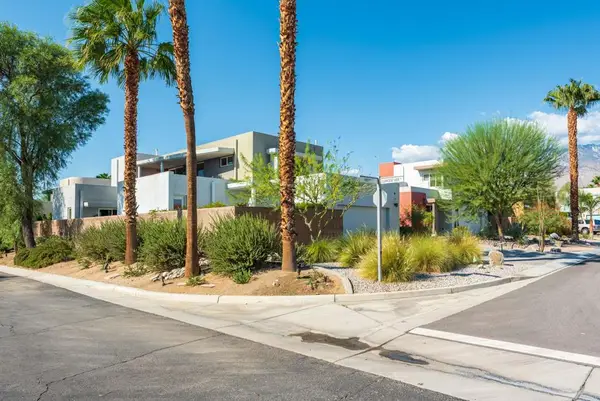 $1,265,000Active2 beds 3 baths2,965 sq. ft.
$1,265,000Active2 beds 3 baths2,965 sq. ft.4962 Frey Way, Palm Springs, CA 92262
MLS# 219135470PSListed by: BENNION DEVILLE HOMES - Open Sat, 11am to 3pmNew
 $469,000Active2 beds 2 baths1,359 sq. ft.
$469,000Active2 beds 2 baths1,359 sq. ft.678 S Calle Petunia, Palm Springs, CA 92262
MLS# 219135430PSListed by: EQUITY UNION - New
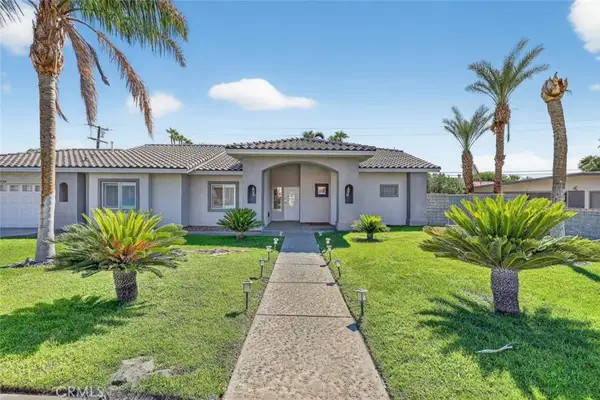 $1,100,000Active4 beds 3 baths1,883 sq. ft.
$1,100,000Active4 beds 3 baths1,883 sq. ft.2120 Nicola Road West, Palm Springs, CA 92262
MLS# GD25217847Listed by: JOHNHART REAL ESTATE - New
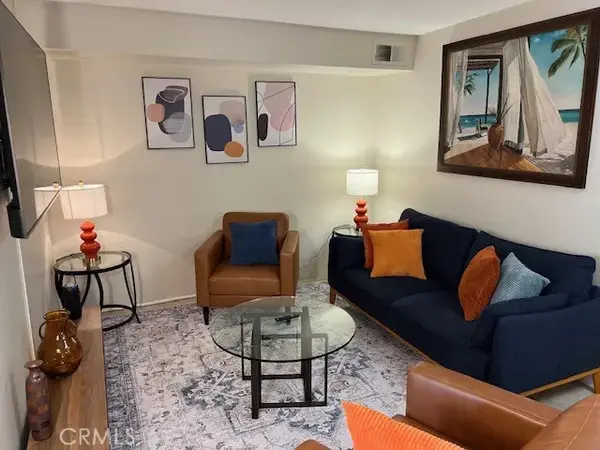 $295,000Active2 beds 2 baths887 sq. ft.
$295,000Active2 beds 2 baths887 sq. ft.5301 E Waverly Drive #124, Palm Springs, CA 92264
MLS# SB25216926Listed by: CENTURY 21 UNION REALTY
