3728 Carlson Circle, Palo Alto, CA 94306
Local realty services provided by:ERA North Orange County Real Estate
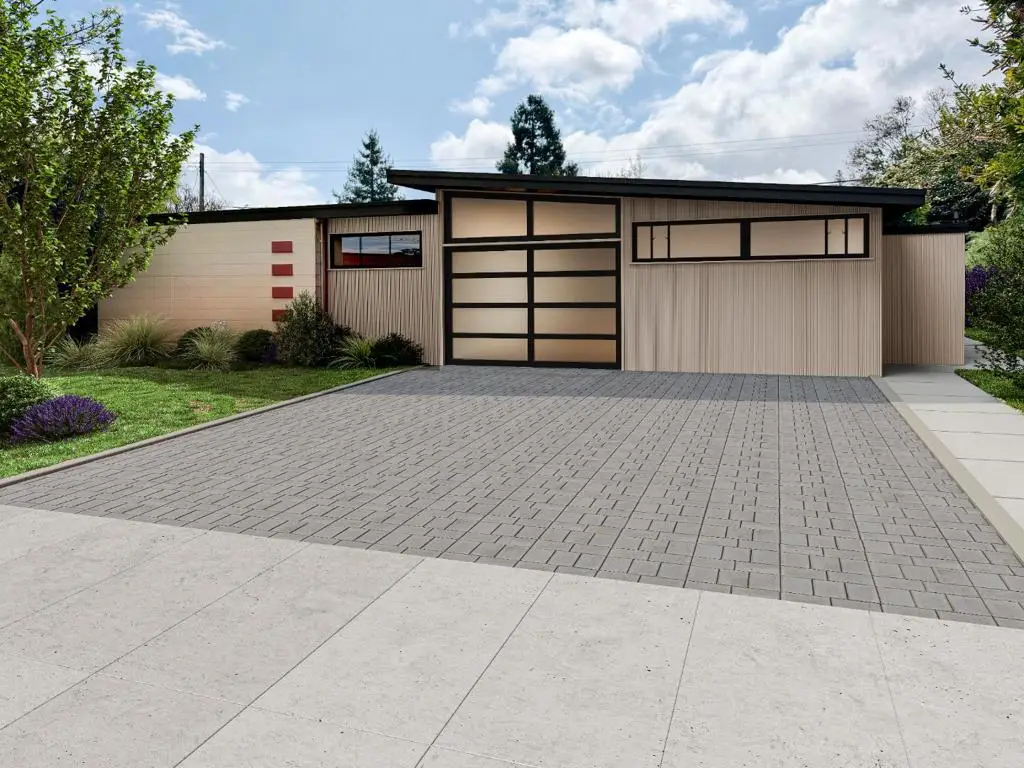
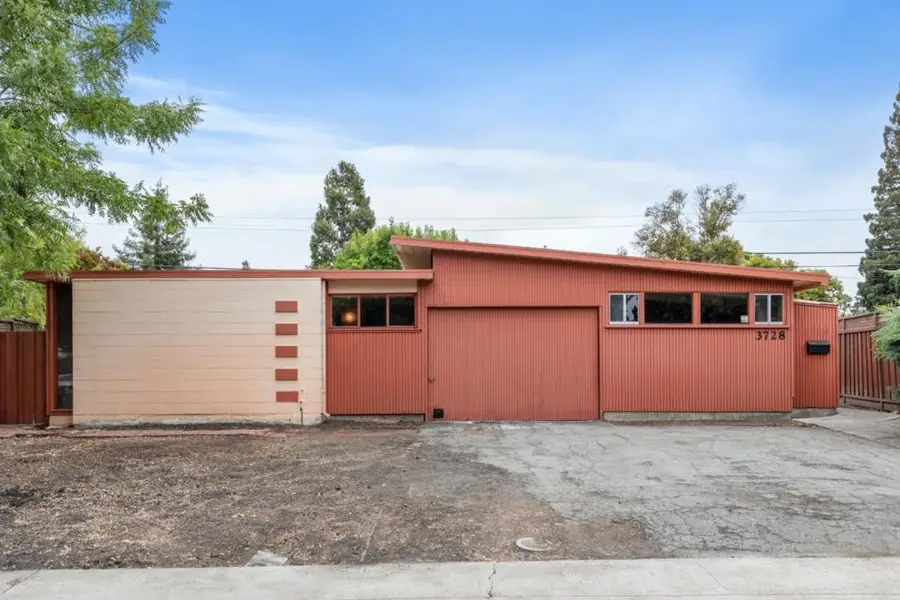
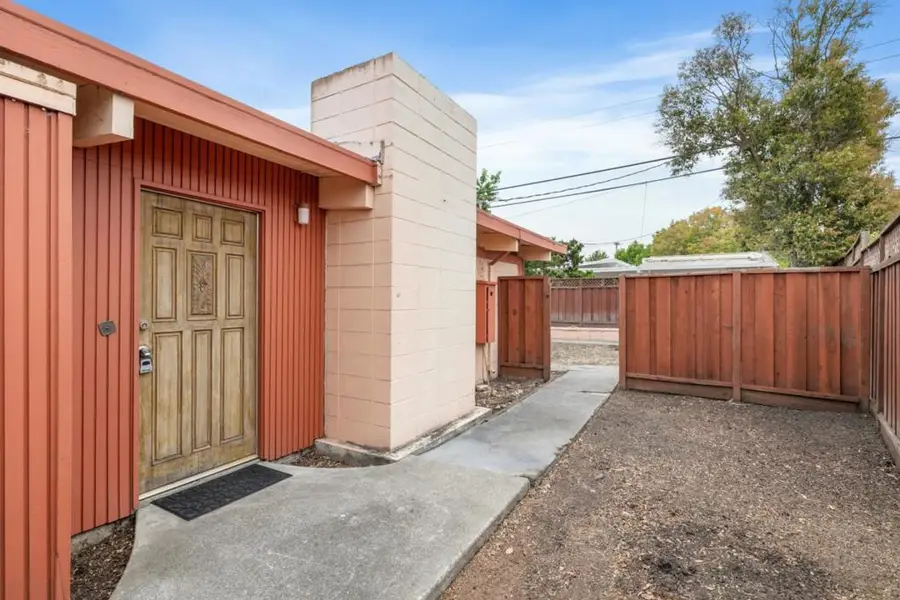
3728 Carlson Circle,Palo Alto, CA 94306
$2,658,000
- 6 Beds
- 3 Baths
- 1,753 sq. ft.
- Single family
- Active
Upcoming open houses
- Sun, Aug 1701:00 pm - 04:00 pm
Listed by:tom correia
Office:intero real estate services
MLS#:ML82018308
Source:CRMLS
Price summary
- Price:$2,658,000
- Price per sq. ft.:$1,516.26
About this home
Opportunity knocks! Located in the quiet and desirable Fairmeadow neighborhood of Palo Alto, also know as "The Circles" for us locals. As you look at the map, your located on one of the inner circles, making this a prime and peaceful location. You now have the opportunity to remodel or rebuild exactly what and how you want. The original owners have left this home in original condition and we've added some conceptual photos of what it could be. 1,753 sq ft of living space with six bedrooms and three full bathrooms, perfect for accommodating a large family or guests. What a wonderful area to call home. You're moments away from top-rated Palo Alto schools like Fairmeadow Elementary, Jane Lathrop Stanford Middle and Henry M. Gunn High, as well as Mitchell Park, Piazzas Fine Foods at Charleston Shopping Center, The JCC, and easy access to major commute routes to Google, LinkedIn and more. The list goes on and on! Please note: THE UPDATED PHOTOS ARE ARTIST CONCEPTUAL RENDERINGS.
Contact an agent
Home facts
- Year built:1952
- Listing Id #:ML82018308
- Added:1 day(s) ago
- Updated:August 16, 2025 at 07:11 PM
Rooms and interior
- Bedrooms:6
- Total bathrooms:3
- Full bathrooms:3
- Living area:1,753 sq. ft.
Heating and cooling
- Heating:Radiant
Structure and exterior
- Roof:Tar Gravel
- Year built:1952
- Building area:1,753 sq. ft.
- Lot area:0.14 Acres
Schools
- High school:Henry M. Gunn
- Middle school:Other
- Elementary school:Other
Finances and disclosures
- Price:$2,658,000
- Price per sq. ft.:$1,516.26
New listings near 3728 Carlson Circle
 $12,900,000Active12.55 Acres
$12,900,000Active12.55 Acres640 Los Trancos Road, Portola Valley, CA 94028
MLS# ML82000070Listed by: COLDWELL BANKER REALTY- Open Sat, 1 to 5pmNew
 $3,390,000Active4 beds 2 baths1,922 sq. ft.
$3,390,000Active4 beds 2 baths1,922 sq. ft.3767 Cass Way, PALO ALTO, CA 94306
MLS# 82018205Listed by: COLDWELL BANKER REALTY - New
 $4,798,000Active5 beds 3 baths2,528 sq. ft.
$4,798,000Active5 beds 3 baths2,528 sq. ft.1494 Kings Lane, PALO ALTO, CA 94303
MLS# 82018042Listed by: COMPASS - Open Sat, 1:30 to 4:30pmNew
 $1,698,000Active3 beds 3 baths1,580 sq. ft.
$1,698,000Active3 beds 3 baths1,580 sq. ft.907 Cowper Street, PALO ALTO, CA 94301
MLS# 82018037Listed by: COLDWELL BANKER REALTY - New
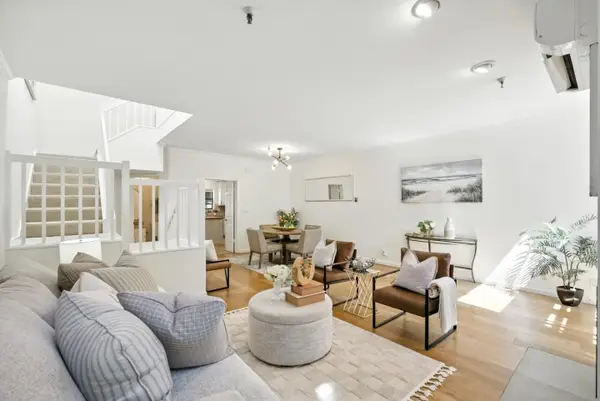 $1,998,000Active3 beds 3 baths1,580 sq. ft.
$1,998,000Active3 beds 3 baths1,580 sq. ft.447 Homer Avenue, PALO ALTO, CA 94301
MLS# 82015870Listed by: KELLER WILLIAMS PALO ALTO - Open Sun, 1:30 to 4:30pmNew
 $6,995,000Active6 beds 6 baths4,165 sq. ft.
$6,995,000Active6 beds 6 baths4,165 sq. ft.3160 Louis Road, Palo Alto, CA 94303
MLS# ML82014143Listed by: GOLDEN GATE SOTHEBY'S INTERNATIONAL REALTY - New
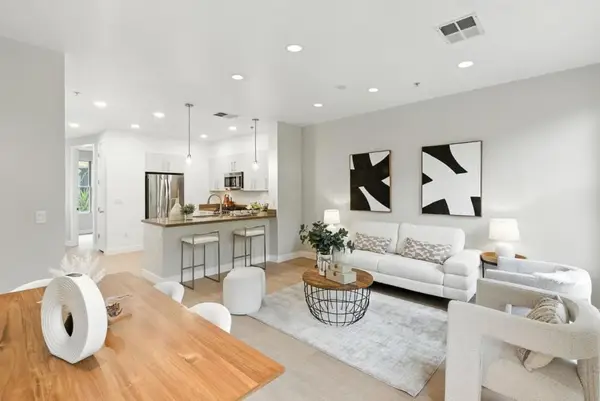 $1,748,000Active3 beds 3 baths1,342 sq. ft.
$1,748,000Active3 beds 3 baths1,342 sq. ft.866 Altaire Walk, Palo Alto, CA 94303
MLS# ML82017934Listed by: SCOPE REAL ESTATE - Open Sat, 1 to 4pmNew
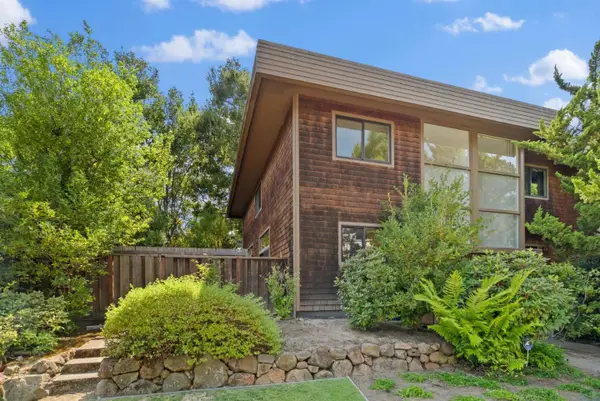 $2,168,000Active3 beds 3 baths1,920 sq. ft.
$2,168,000Active3 beds 3 baths1,920 sq. ft.498 Fulton Street, PALO ALTO, CA 94301
MLS# 82017930Listed by: RAINMAKER REAL ESTATE - Open Sun, 1:30 to 4:30pmNew
 $3,988,000Active4 beds 2 baths2,123 sq. ft.
$3,988,000Active4 beds 2 baths2,123 sq. ft.779 Holly Oak Drive, Palo Alto, CA 94303
MLS# ML82017904Listed by: DELEON REALTY
