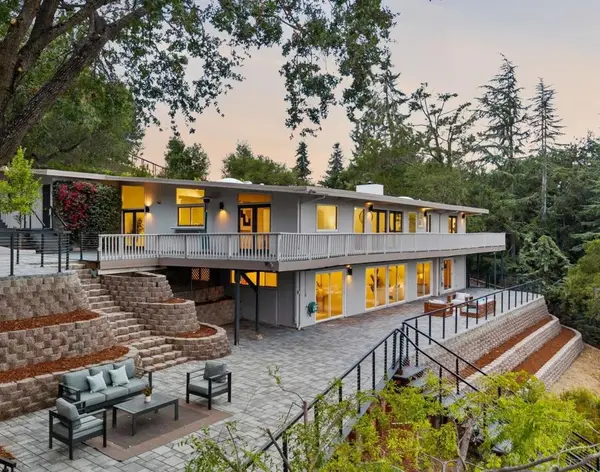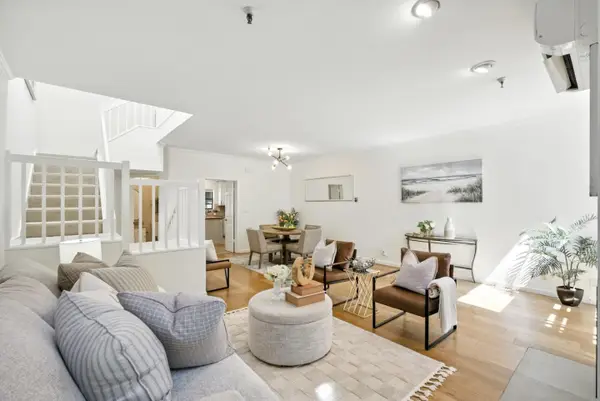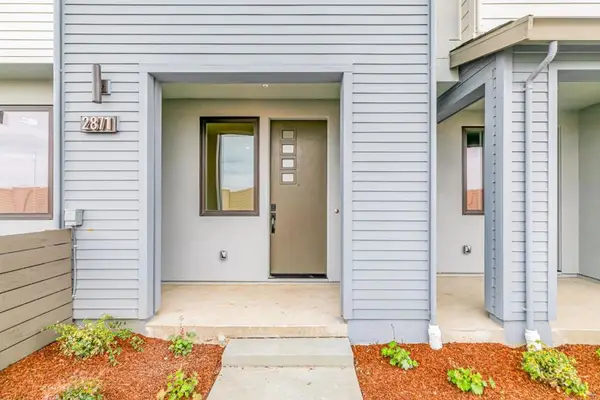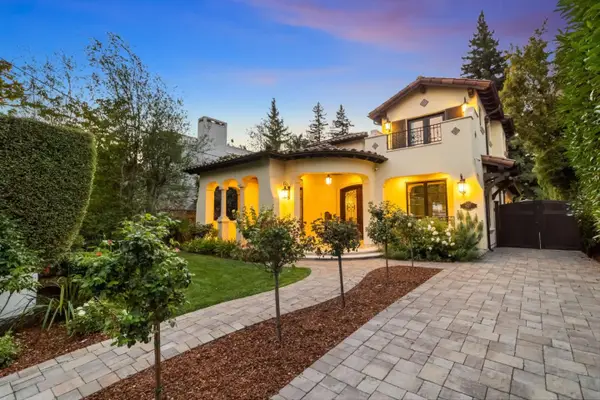795 E Charleston Road, Palo Alto, CA 94303
Local realty services provided by:ERA Excel Realty
795 E Charleston Road,Palo Alto, CA 94303
$2,800,000
- 3 Beds
- 2 Baths
- 1,421 sq. ft.
- Single family
- Active
Upcoming open houses
- Sat, Oct 0402:00 pm - 04:00 pm
- Sun, Oct 0502:00 pm - 04:30 pm
Listed by:yu he
Office:safebay inc.
MLS#:ML82012452
Source:CRMLS
Price summary
- Price:$2,800,000
- Price per sq. ft.:$1,970.44
About this home
Nearly $200K Price Reduction Motivated Sellers! Welcome to this beautifully updated 3BD/2BA home in highly sought-after Charleston Meadows. With 1,421 SF of bright, inviting living space on an expansive 8,976 SF lot, this property offers comfort today and exciting potential for future growth or expansion. The home features a well-balanced layout filled with natural light and a harmonious flow. Updates include luxury vinyl flooring, fresh paint, and a remodeled open kitchen with quartz peninsula, modern cabinetry, and stainless steel appliancesperfect for stylish everyday living and entertaining guests. Enjoy landscaped front and back yards ideal for entertaining, gardening, or relaxing. The spacious lot also offers potential for expansion or an ADU (buyer to verify). An extended driveway, paver walkways, and attached garage with finished walls add curb appeal and versatile use for storage, a workshop, or creative space. Conveniently located near Stanford, major tech campuses, Caltrain, and Hwy 101, with highly rated Palo Alto schools: Fairmeadow Elementary, JLS Middle, Gunn High. This home is perfect for long-term living, growing families, or a smart investment in one of Silicon Valleys most desirable neighborhoods, combining lifestyle, convenience, and opportunity.
Contact an agent
Home facts
- Year built:1956
- Listing ID #:ML82012452
- Added:97 day(s) ago
- Updated:October 02, 2025 at 05:55 AM
Rooms and interior
- Bedrooms:3
- Total bathrooms:2
- Full bathrooms:2
- Living area:1,421 sq. ft.
Structure and exterior
- Roof:Foam
- Year built:1956
- Building area:1,421 sq. ft.
- Lot area:0.21 Acres
Schools
- High school:Henry M. Gunn
- Middle school:Other
- Elementary school:Other
Utilities
- Water:Public
- Sewer:Public Sewer
Finances and disclosures
- Price:$2,800,000
- Price per sq. ft.:$1,970.44
New listings near 795 E Charleston Road
- Open Fri, 9:30am to 1pmNew
 $4,698,000Active4 beds 4 baths3,184 sq. ft.
$4,698,000Active4 beds 4 baths3,184 sq. ft.2987 Alexis Drive, Palo Alto, CA 94304
MLS# ML82023467Listed by: RAINMAKER REAL ESTATE - Open Sat, 1:30 to 4:30pmNew
 $2,998,000Active3 beds 2 baths1,060 sq. ft.
$2,998,000Active3 beds 2 baths1,060 sq. ft.3324 South Court, PALO ALTO, CA 94306
MLS# 82023400Listed by: FRIEDENBERG GRUBE REAL ESTATE - Open Sat, 1 to 4pmNew
 $1,898,000Active3 beds 3 baths1,580 sq. ft.
$1,898,000Active3 beds 3 baths1,580 sq. ft.447 Homer Avenue, PALO ALTO, CA 94301
MLS# 82023374Listed by: KELLER WILLIAMS PALO ALTO - Open Fri, 11:30am to 6pmNew
 $2,998,008Active4 beds 2 baths1,835 sq. ft.
$2,998,008Active4 beds 2 baths1,835 sq. ft.4225 Park Boulevard, Palo Alto, CA 94306
MLS# ML82023117Listed by: COLDWELL BANKER REALTY  $2,988,000Pending4 beds 3 baths1,795 sq. ft.
$2,988,000Pending4 beds 3 baths1,795 sq. ft.3941 Duncan Place, Palo Alto, CA 94306
MLS# ML82016390Listed by: KW ADVISORS $2,988,000Pending4 beds 3 baths1,795 sq. ft.
$2,988,000Pending4 beds 3 baths1,795 sq. ft.3941 Duncan Place, Palo Alto, CA 94306
MLS# ML82016390Listed by: KW ADVISORS- Open Sat, 11am to 4pmNew
 $1,988,000Active3 beds 3 baths1,770 sq. ft.
$1,988,000Active3 beds 3 baths1,770 sq. ft.2871 Josephine Lane, Palo Alto, CA 94303
MLS# ML82022879Listed by: SUMMERHILL BROKERAGE, INC. - Open Sat, 12 to 1pmNew
 $3,198,000Active3 beds 2 baths1,540 sq. ft.
$3,198,000Active3 beds 2 baths1,540 sq. ft.1037 Amarillo Avenue, Palo Alto, CA 94303
MLS# ML82019020Listed by: COLDWELL BANKER REALTY - New
 $9,850,000Active6 beds 7 baths4,881 sq. ft.
$9,850,000Active6 beds 7 baths4,881 sq. ft.627 Tennyson Avenue, PALO ALTO, CA 94301
MLS# 82022756Listed by: COMPASS - New
 $6,488,000Active4 beds 4 baths3,022 sq. ft.
$6,488,000Active4 beds 4 baths3,022 sq. ft.1101 Hamilton Avenue, Palo Alto, CA 94301
MLS# ML82022822Listed by: PARC AGENCY CORPORATION
