206 Judy Drive, Placerville, CA 95667
Local realty services provided by:ERA Carlile Realty Group

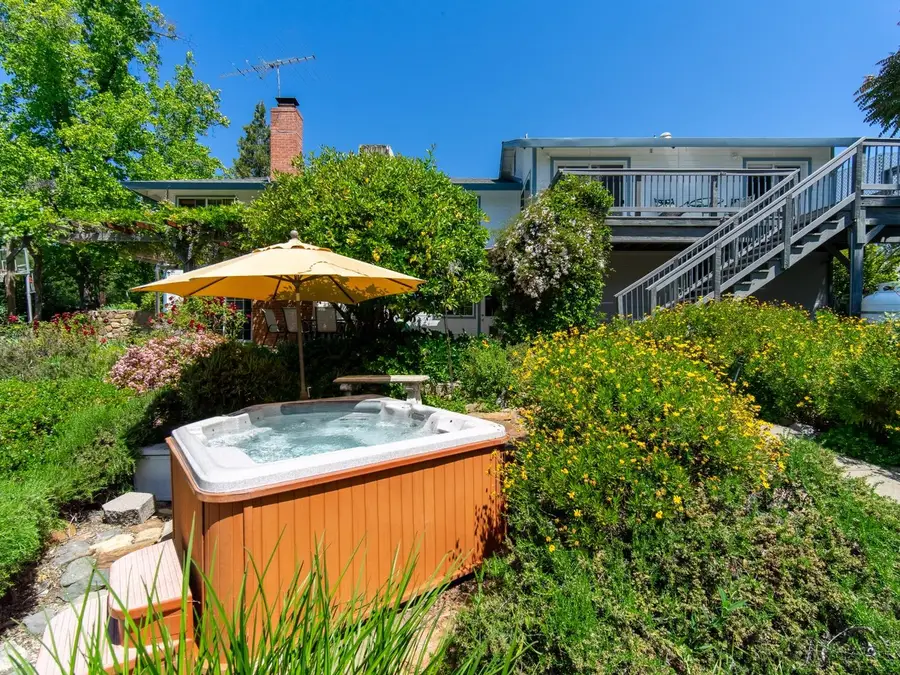
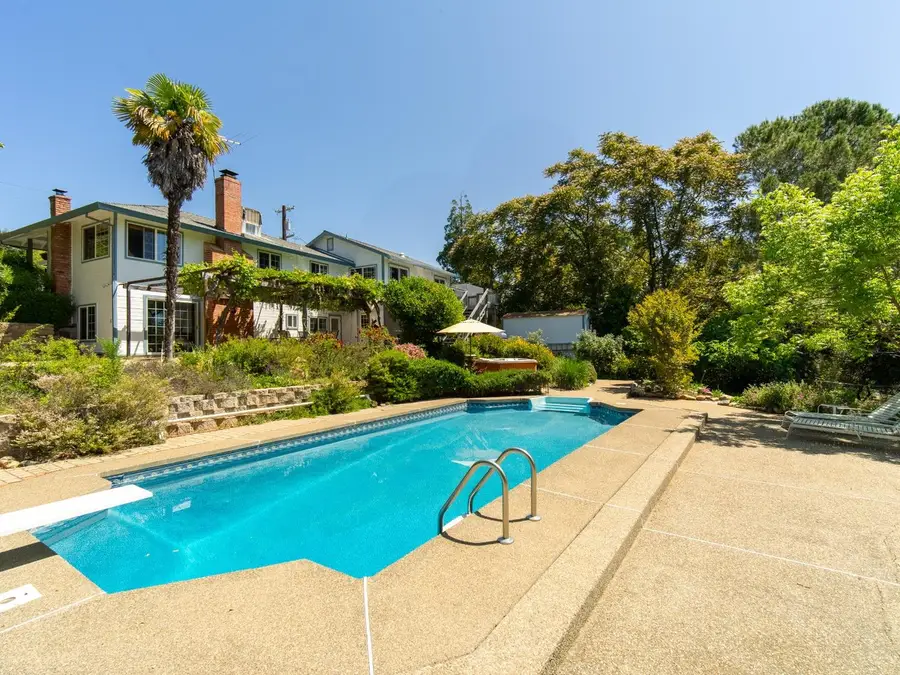
Listed by:sally long johns
Office:century 21 select real estate
MLS#:225026010
Source:MFMLS
Price summary
- Price:$750,000
- Price per sq. ft.:$272.33
About this home
Vacation in your own backyard! This beautifully maintained & updated mid-century modern styled 2,754 sf home features multi-generational flex space with 2 kitchens, 4-5 bedrooms, 3 full baths, separate entrances but a connected interior, attached 2 car garage with uncovered parking for 6+ vehicles/RV/boat and a retreat styled backyard with a romantic wisteria covered patio, sports court, built in swimming pool & diving board, fire pit, fruit trees including a Meyer lemon that produced over 900 lemons this year, garden area, shed, room for kids & pets, and a luxurious jetted spa for relaxing. Enjoy this quiet established neighborhood close to historic downtown Placerville with EID water (not city of Placerville), plus a fire hydrant on the property! Inspections completed include roof, septic, pest, whole house, chimney & HVAC.
Contact an agent
Home facts
- Year built:1956
- Listing Id #:225026010
- Added:166 day(s) ago
- Updated:August 16, 2025 at 02:44 PM
Rooms and interior
- Bedrooms:4
- Total bathrooms:3
- Full bathrooms:3
- Living area:2,754 sq. ft.
Heating and cooling
- Cooling:Ceiling Fan(s), Central, Evaporative Cooler
- Heating:Central, Fireplace(s), Pellet Stove, Propane
Structure and exterior
- Roof:Composition Shingle
- Year built:1956
- Building area:2,754 sq. ft.
- Lot area:0.32 Acres
Utilities
- Sewer:Septic System
Finances and disclosures
- Price:$750,000
- Price per sq. ft.:$272.33
New listings near 206 Judy Drive
- New
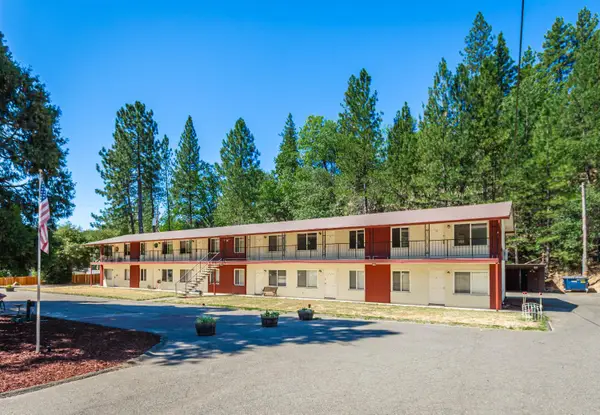 $1,325,000Active-- beds -- baths5,808 sq. ft.
$1,325,000Active-- beds -- baths5,808 sq. ft.2830 Coloma Street, Placerville, CA 95667
MLS# 225108724Listed by: ALIVE COMMERCIAL REAL ESTATE - New
 $550,000Active3 beds 2 baths1,392 sq. ft.
$550,000Active3 beds 2 baths1,392 sq. ft.5045 Free Fox Lane, Placerville, CA 95667
MLS# 225108486Listed by: NEWPOINT REALTY - New
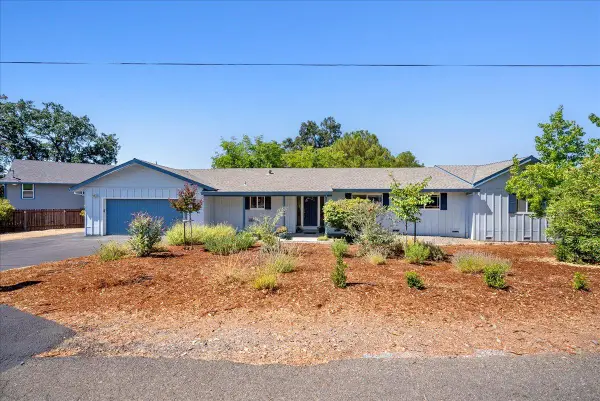 $549,000Active3 beds 2 baths1,757 sq. ft.
$549,000Active3 beds 2 baths1,757 sq. ft.1041 Lydia Lane, Placerville, CA 95667
MLS# 225107970Listed by: EXP REALTY OF CALIFORNIA, INC. - New
 $549,000Active3 beds 2 baths2,746 sq. ft.
$549,000Active3 beds 2 baths2,746 sq. ft.3700 Forni Road, Placerville, CA 95667
MLS# 225107009Listed by: RE/MAX GOLD EL DORADO HILLS - New
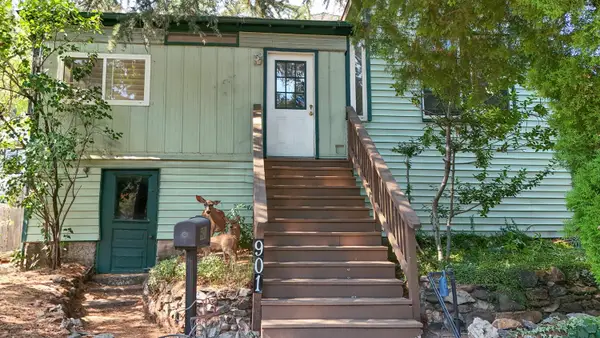 $525,000Active3 beds 2 baths1,586 sq. ft.
$525,000Active3 beds 2 baths1,586 sq. ft.901 Union Street, Placerville, CA 95667
MLS# 225106700Listed by: WINDERMERE SIGNATURE PROPERTIES CAMERON PARK/PLACERVILLE - New
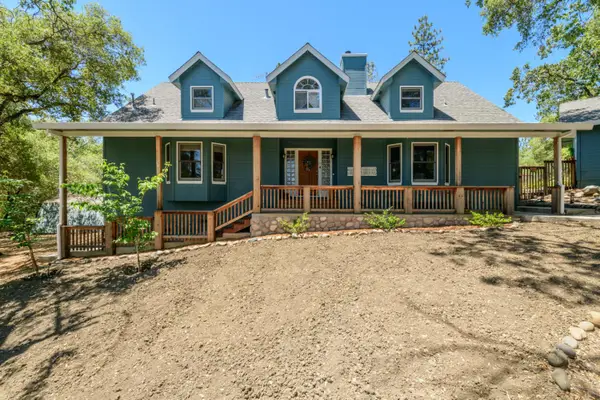 $995,000Active4 beds 4 baths2,810 sq. ft.
$995,000Active4 beds 4 baths2,810 sq. ft.1760 Tyrrel Lane, Placerville, CA 95667
MLS# 225105654Listed by: DEBS PROPERTY MANAGEMENT & REAL ESTATE - New
 $774,500Active4 beds 3 baths2,184 sq. ft.
$774,500Active4 beds 3 baths2,184 sq. ft.5101 Cedar Ravine Court, Placerville, CA 95667
MLS# 225106070Listed by: GRAND REALTY GROUP - New
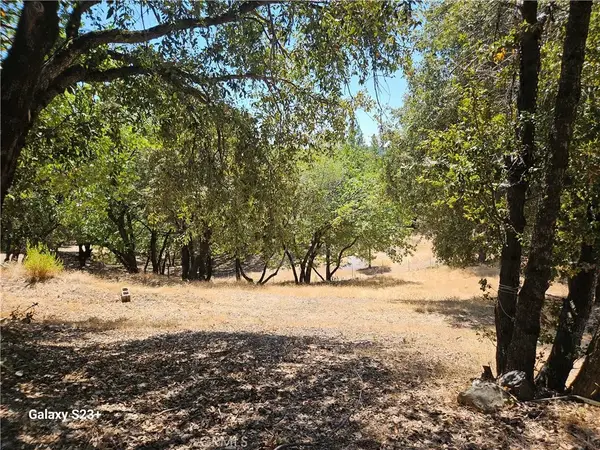 $175,000Active0 Acres
$175,000Active0 Acres1529 Cedar Oak, Placerville, CA 95667
MLS# SR25182245Listed by: ANTHEM REAL ESTATE - New
 $1,240,000Active3 beds 2 baths1,972 sq. ft.
$1,240,000Active3 beds 2 baths1,972 sq. ft.4350 White Rose Lane, Placerville, CA 95667
MLS# 225105478Listed by: REAL BROKER - New
 $1,799,000Active5 beds 6 baths3,940 sq. ft.
$1,799,000Active5 beds 6 baths3,940 sq. ft.2620 Colin Road, Placerville, CA 95667
MLS# 225103210Listed by: MERIDETH REALTY, INC
