4853 Starkes Grade Road, Placerville, CA 95667
Local realty services provided by:ERA Carlile Realty Group

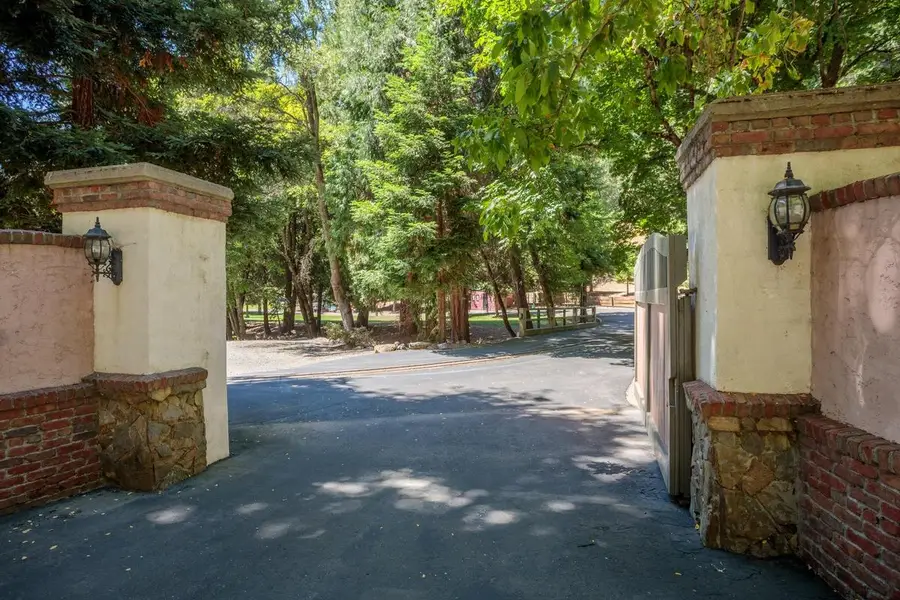
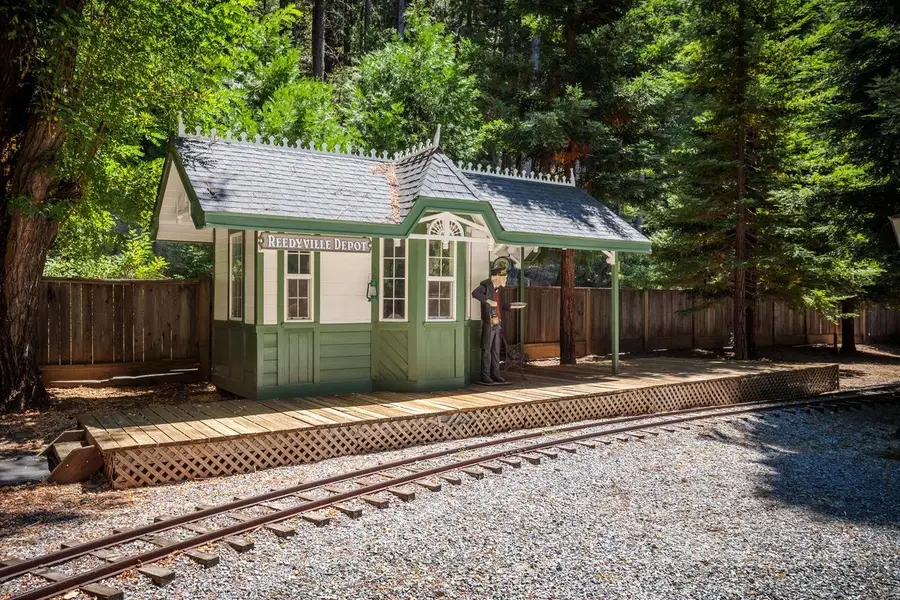
4853 Starkes Grade Road,Placerville, CA 95667
$1,500,000
- 2 Beds
- 3 Baths
- 2,260 sq. ft.
- Single family
- Pending
Listed by:nick sadek
Office:nick sadek sotheby's international realty
MLS#:225083155
Source:MFMLS
Price summary
- Price:$1,500,000
- Price per sq. ft.:$663.72
About this home
Escape to your own private, gated 20-acre estate where comfort, charm, and complete privacy await. This one-of-a-kind property includes a breathtaking log home, a separate guesthouse, cozy cottages, and two private guest ensuites perfect for multi-generational living, retreats, or hosting guests in style. Located just 1-2 hours from Lake Tahoe and top ski resorts, yet so complete you may never want to leave. Enjoy your morning coffee on the wraparound porch overlooking tranquil woodlands, take a dip in the sparkling pool, cook meals in the outdoor kitchen, or cast a line in one of two serene ponds. Entertain with ease on your very own private train that winds through the property, stopping at charming cottages and two unique bars including an unforgettable cave bar that's perfect for cooling off with a cocktail on warm summer days. Whether you're hosting unforgettable gatherings or seeking peaceful relaxation, this remarkable estate offers a rare blend of luxury, adventure, and escape ideal for the discerning buyer looking for something truly extraordinary. Train video in virtual media.
Contact an agent
Home facts
- Year built:1990
- Listing Id #:225083155
- Added:440 day(s) ago
- Updated:August 16, 2025 at 07:12 AM
Rooms and interior
- Bedrooms:2
- Total bathrooms:3
- Full bathrooms:2
- Living area:2,260 sq. ft.
Heating and cooling
- Cooling:Ceiling Fan(s), Central
- Heating:Central, Propane, Wood Stove
Structure and exterior
- Roof:Metal
- Year built:1990
- Building area:2,260 sq. ft.
- Lot area:20 Acres
Utilities
- Sewer:Septic Connected, Septic Pump, Septic System
Finances and disclosures
- Price:$1,500,000
- Price per sq. ft.:$663.72
New listings near 4853 Starkes Grade Road
- New
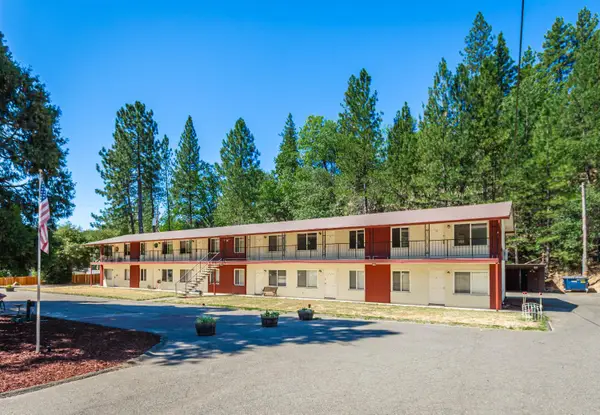 $1,325,000Active-- beds -- baths5,808 sq. ft.
$1,325,000Active-- beds -- baths5,808 sq. ft.2830 Coloma Street, Placerville, CA 95667
MLS# 225108724Listed by: ALIVE COMMERCIAL REAL ESTATE - New
 $550,000Active3 beds 2 baths1,392 sq. ft.
$550,000Active3 beds 2 baths1,392 sq. ft.5045 Free Fox Lane, Placerville, CA 95667
MLS# 225108486Listed by: NEWPOINT REALTY - New
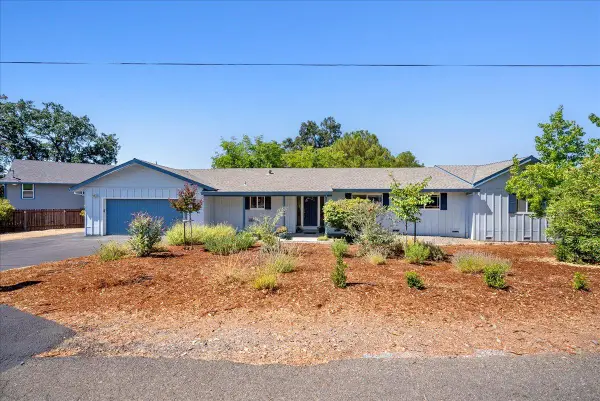 $549,000Active3 beds 2 baths1,757 sq. ft.
$549,000Active3 beds 2 baths1,757 sq. ft.1041 Lydia Lane, Placerville, CA 95667
MLS# 225107970Listed by: EXP REALTY OF CALIFORNIA, INC. - New
 $549,000Active3 beds 2 baths2,746 sq. ft.
$549,000Active3 beds 2 baths2,746 sq. ft.3700 Forni Road, Placerville, CA 95667
MLS# 225107009Listed by: RE/MAX GOLD EL DORADO HILLS - New
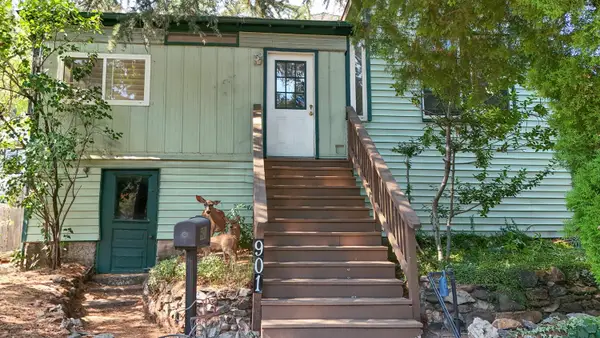 $525,000Active3 beds 2 baths1,586 sq. ft.
$525,000Active3 beds 2 baths1,586 sq. ft.901 Union Street, Placerville, CA 95667
MLS# 225106700Listed by: WINDERMERE SIGNATURE PROPERTIES CAMERON PARK/PLACERVILLE - New
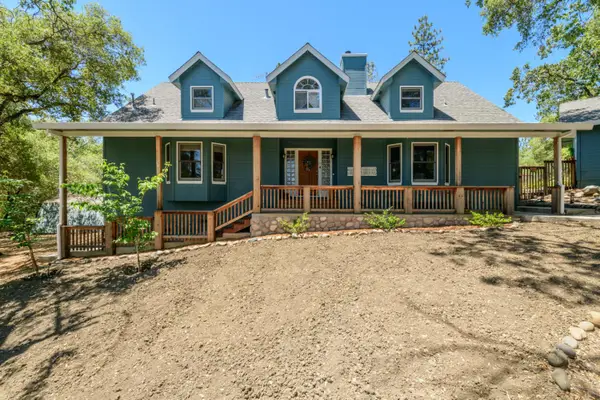 $995,000Active4 beds 4 baths2,810 sq. ft.
$995,000Active4 beds 4 baths2,810 sq. ft.1760 Tyrrel Lane, Placerville, CA 95667
MLS# 225105654Listed by: DEBS PROPERTY MANAGEMENT & REAL ESTATE - New
 $774,500Active4 beds 3 baths2,184 sq. ft.
$774,500Active4 beds 3 baths2,184 sq. ft.5101 Cedar Ravine Court, Placerville, CA 95667
MLS# 225106070Listed by: GRAND REALTY GROUP - New
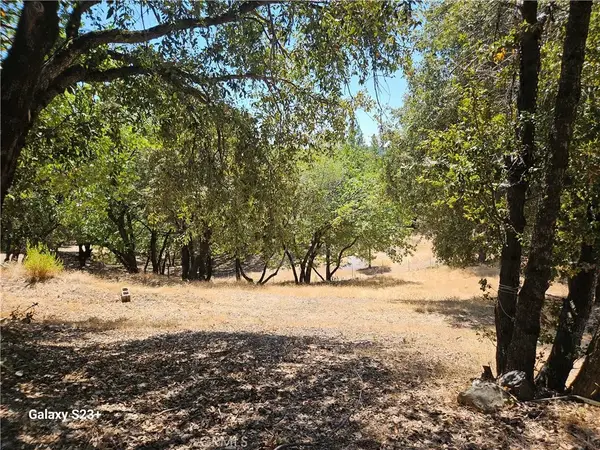 $175,000Active0 Acres
$175,000Active0 Acres1529 Cedar Oak, Placerville, CA 95667
MLS# SR25182245Listed by: ANTHEM REAL ESTATE - New
 $1,240,000Active3 beds 2 baths1,972 sq. ft.
$1,240,000Active3 beds 2 baths1,972 sq. ft.4350 White Rose Lane, Placerville, CA 95667
MLS# 225105478Listed by: REAL BROKER - New
 $1,799,000Active5 beds 6 baths3,940 sq. ft.
$1,799,000Active5 beds 6 baths3,940 sq. ft.2620 Colin Road, Placerville, CA 95667
MLS# 225103210Listed by: MERIDETH REALTY, INC
