6360 Red Robin Road, Placerville, CA 95667
Local realty services provided by:ERA Carlile Realty Group
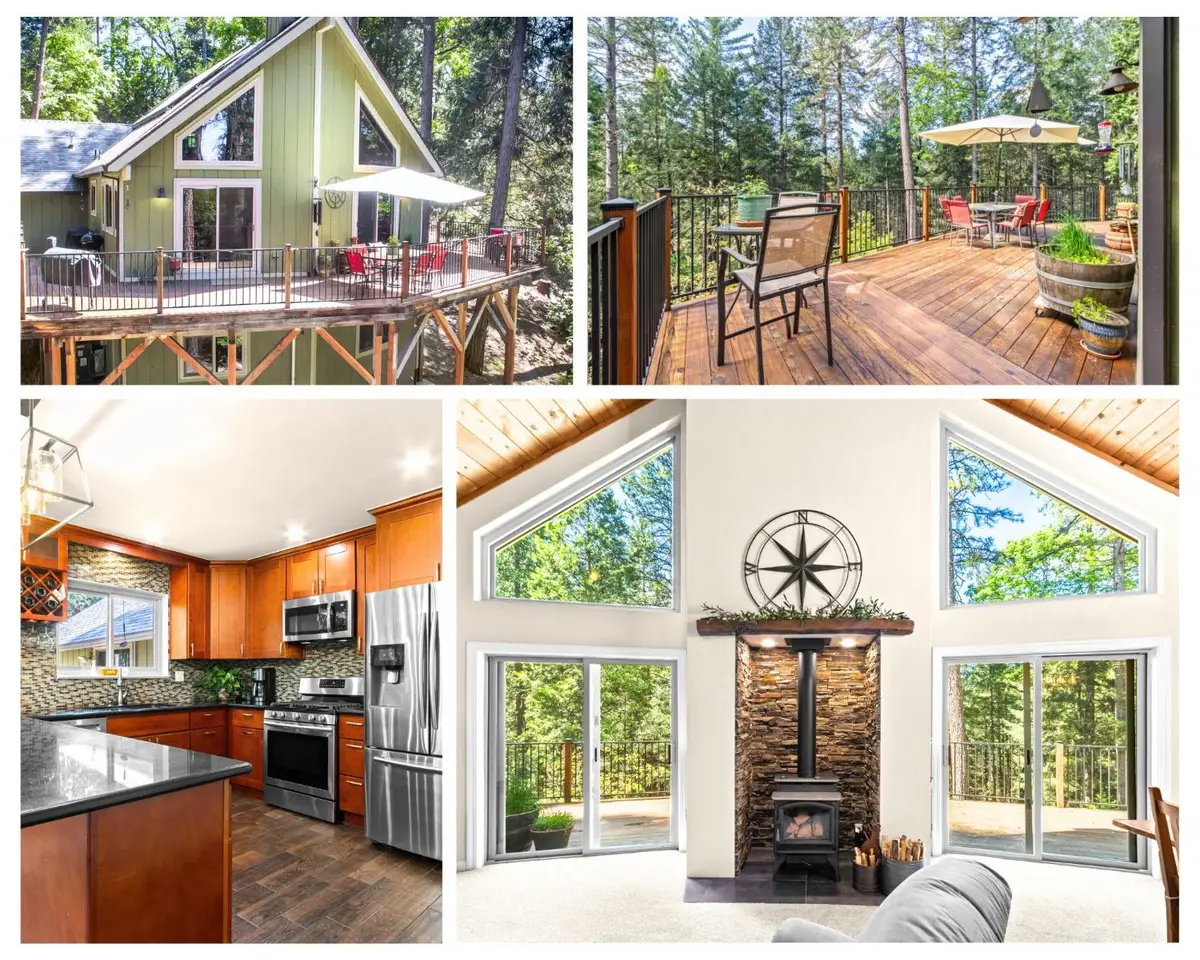
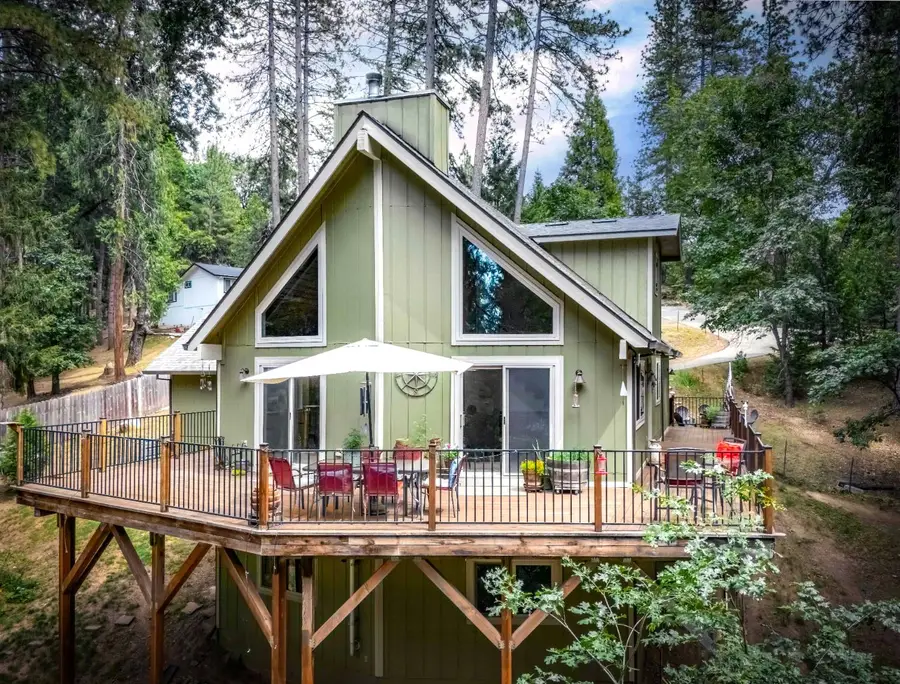
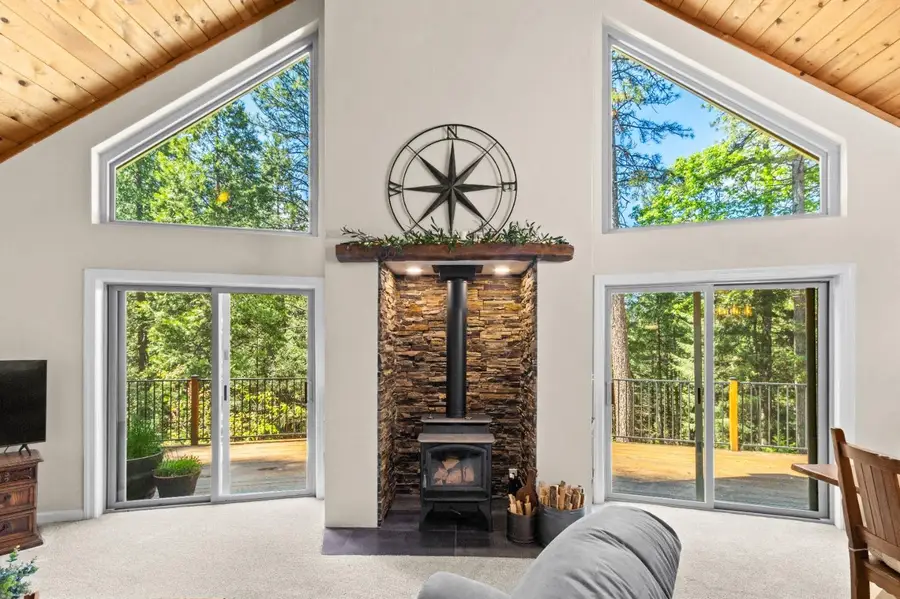
Listed by:susan wise
Office:exp realty of california, inc.
MLS#:225055371
Source:MFMLS
Price summary
- Price:$480,000
- Price per sq. ft.:$218.18
About this home
NEW PRICE! Live like you're on vacation! Beautifully remodeled home with Chalet style windows, peaceful views, a wood vaulted ceiling and open concept living with a custom hearth and efficient Lopi woodstove for cozy evenings. Custom UPDATES throughout the home include: Milguard Windows, Carpet, Tiled Entry, Imperfect Smooth Wall Texture, New Doors and Hardware, Rebuilt Deck with Metal Railings, Exterior and Interior Paint. PLUS the Roof was replaced with "Cool Roof" composition shingles for further energy savings, & HVAC was replaced in 2023. On the main floor, you'll find the kitchen with expansive granite counters, stainless steel appliances, a pantry closet, 3 bedrooms, a laundry room, and a beautifully remodeled bathroom. Upstairs, notice the new metal railing that leads to a cozy loft space and then into the primary suite, that also enjoys a vaulted wood ceiling, a well-organized walk-in closet, and a gorgeous bathroom with dual sinks, extra storage and custom tiled walk-in shower. The spacious, finished basement has a pellet stove, high ceiling, 2 windows and an exterior door. OUTSIDE, you'll want to spend your days on the expansive deck overlooking the fully fenced back yard, the fenced garden and nature's beauty! Comcast Wifi and all inspection reports already completed!
Contact an agent
Home facts
- Year built:1985
- Listing Id #:225055371
- Added:107 day(s) ago
- Updated:August 18, 2025 at 10:43 PM
Rooms and interior
- Bedrooms:4
- Total bathrooms:2
- Full bathrooms:2
- Living area:2,200 sq. ft.
Heating and cooling
- Cooling:Central
- Heating:Central
Structure and exterior
- Roof:Composition Shingle
- Year built:1985
- Building area:2,200 sq. ft.
- Lot area:1 Acres
Utilities
- Sewer:Septic System
Finances and disclosures
- Price:$480,000
- Price per sq. ft.:$218.18
New listings near 6360 Red Robin Road
- New
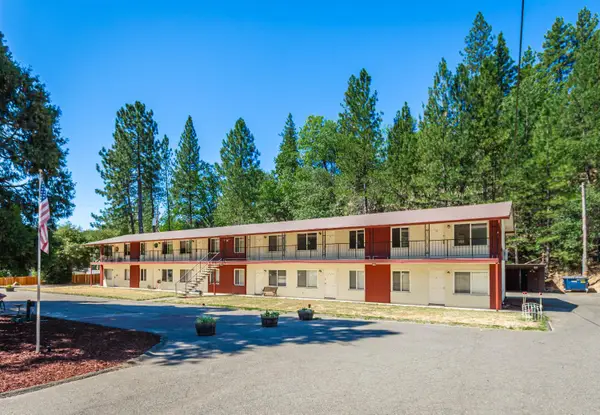 $1,325,000Active-- beds -- baths5,808 sq. ft.
$1,325,000Active-- beds -- baths5,808 sq. ft.2830 Coloma Street, Placerville, CA 95667
MLS# 225108724Listed by: ALIVE COMMERCIAL REAL ESTATE - New
 $550,000Active3 beds 2 baths1,392 sq. ft.
$550,000Active3 beds 2 baths1,392 sq. ft.5045 Free Fox Lane, Placerville, CA 95667
MLS# 225108486Listed by: NEWPOINT REALTY - New
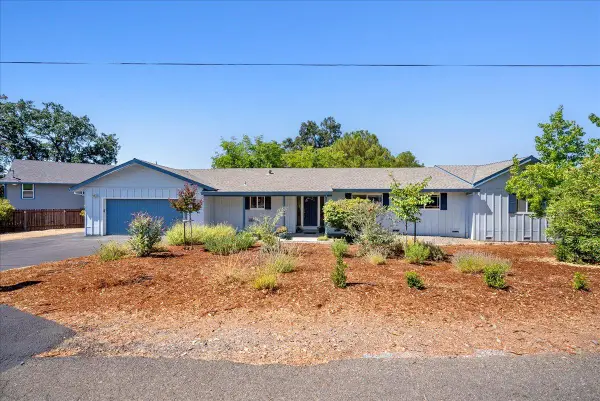 $549,000Active3 beds 2 baths1,757 sq. ft.
$549,000Active3 beds 2 baths1,757 sq. ft.1041 Lydia Lane, Placerville, CA 95667
MLS# 225107970Listed by: EXP REALTY OF CALIFORNIA, INC. - New
 $549,000Active3 beds 2 baths2,746 sq. ft.
$549,000Active3 beds 2 baths2,746 sq. ft.3700 Forni Road, Placerville, CA 95667
MLS# 225107009Listed by: RE/MAX GOLD EL DORADO HILLS - New
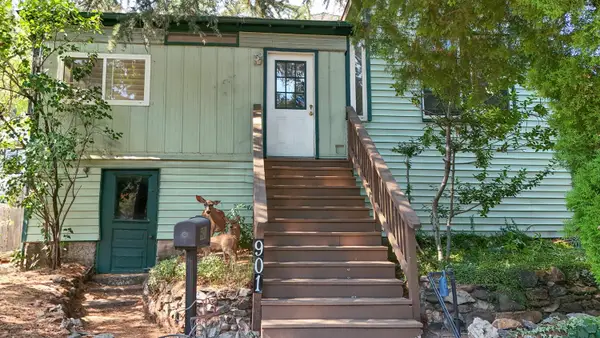 $525,000Active3 beds 2 baths1,586 sq. ft.
$525,000Active3 beds 2 baths1,586 sq. ft.901 Union Street, Placerville, CA 95667
MLS# 225106700Listed by: WINDERMERE SIGNATURE PROPERTIES CAMERON PARK/PLACERVILLE - New
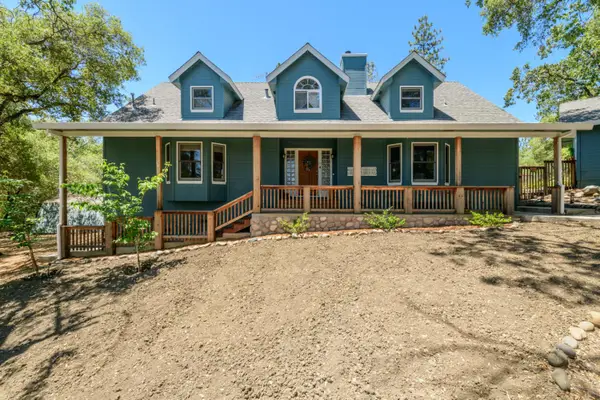 $995,000Active4 beds 4 baths2,810 sq. ft.
$995,000Active4 beds 4 baths2,810 sq. ft.1760 Tyrrel Lane, Placerville, CA 95667
MLS# 225105654Listed by: DEBS PROPERTY MANAGEMENT & REAL ESTATE - New
 $774,500Active4 beds 3 baths2,184 sq. ft.
$774,500Active4 beds 3 baths2,184 sq. ft.5101 Cedar Ravine Court, Placerville, CA 95667
MLS# 225106070Listed by: GRAND REALTY GROUP - New
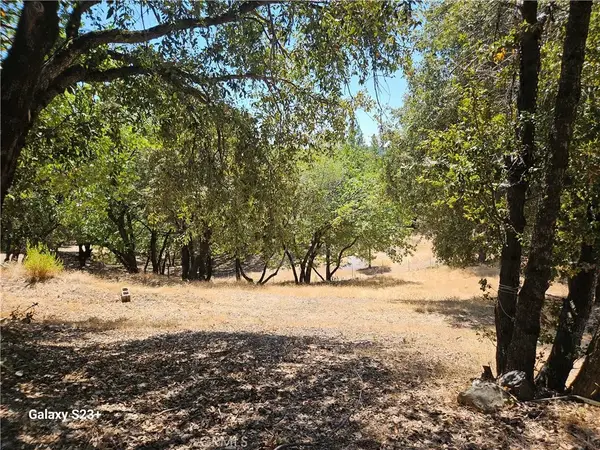 $175,000Active0 Acres
$175,000Active0 Acres1529 Cedar Oak, Placerville, CA 95667
MLS# SR25182245Listed by: ANTHEM REAL ESTATE - New
 $1,240,000Active3 beds 2 baths1,972 sq. ft.
$1,240,000Active3 beds 2 baths1,972 sq. ft.4350 White Rose Lane, Placerville, CA 95667
MLS# 225105478Listed by: REAL BROKER - New
 $1,799,000Active5 beds 6 baths3,940 sq. ft.
$1,799,000Active5 beds 6 baths3,940 sq. ft.2620 Colin Road, Placerville, CA 95667
MLS# 225103210Listed by: MERIDETH REALTY, INC
